3118 River Falls Drive, Northbrook, IL 60062
Local realty services provided by:Better Homes and Gardens Real Estate Star Homes
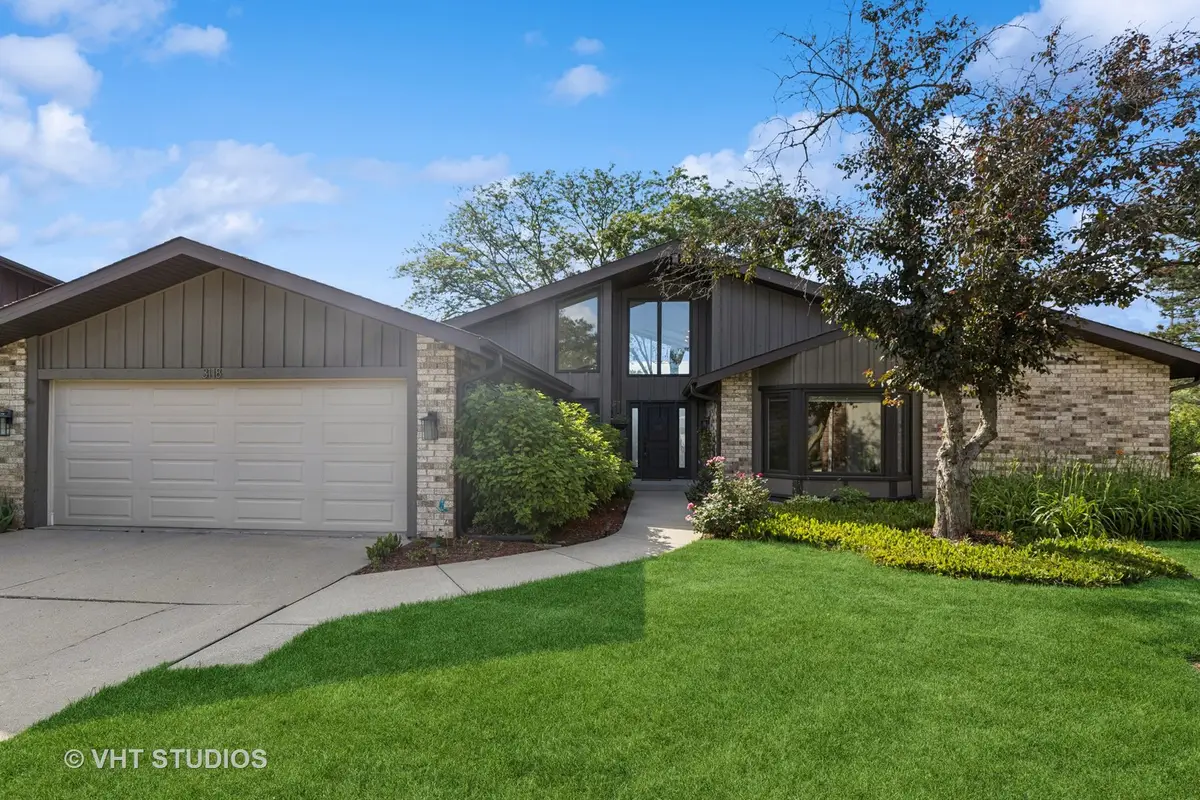
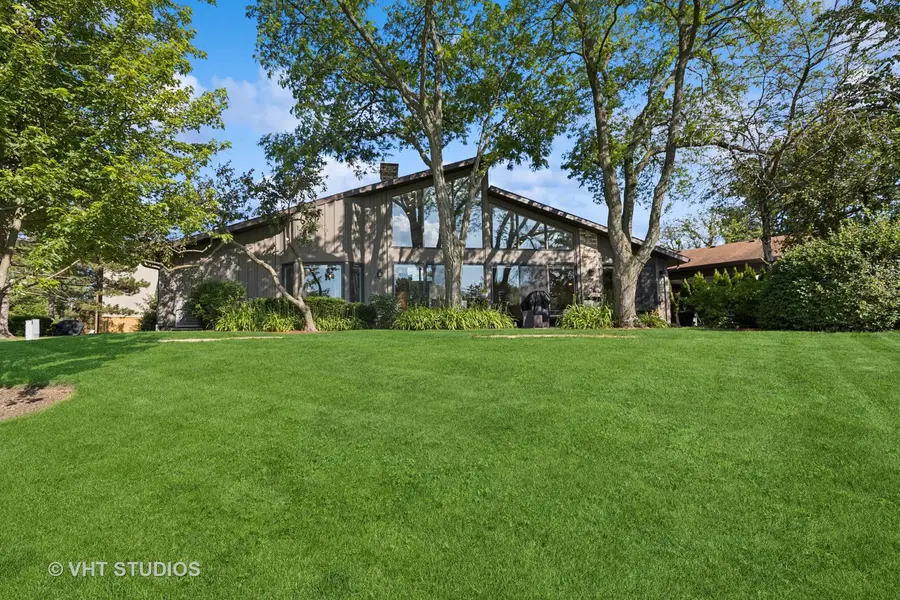
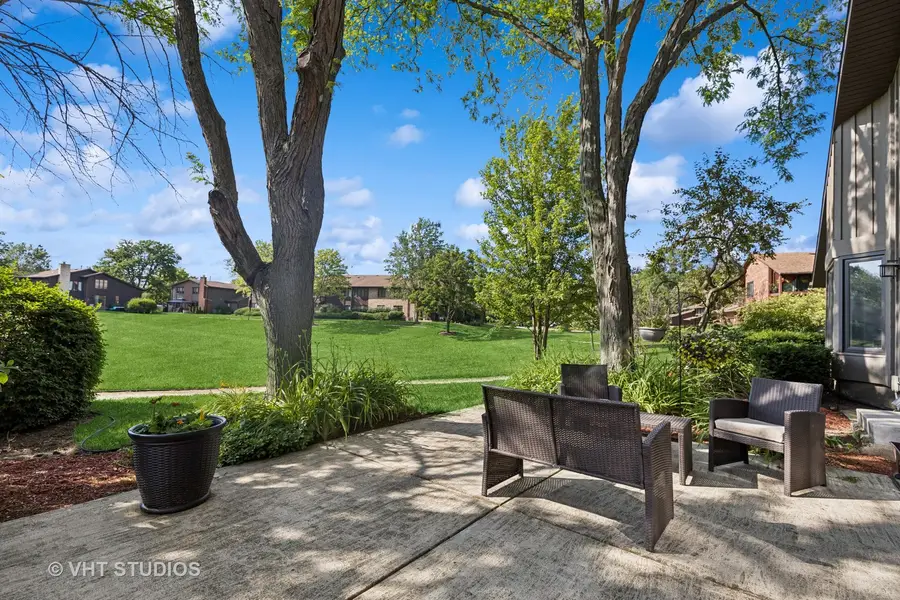
3118 River Falls Drive,Northbrook, IL 60062
$975,000
- 4 Beds
- 4 Baths
- 2,800 sq. ft.
- Single family
- Pending
Listed by:c bryce fuller
Office:baird & warner
MLS#:12405221
Source:MLSNI
Price summary
- Price:$975,000
- Price per sq. ft.:$348.21
- Monthly HOA dues:$321
About this home
An Exceptionally Rare Offering - Contemporary Luxury, Effortless Living Opportunities like this seldom arise. This impeccably re-imagined modern ranch-set in the coveted Ville Du Parc community-delivers a once-in-a-lifetime chance to own a home that marries cutting-edge style with everyday ease. Taken down to the studs and reborn in 2018, every square foot has been curated for comfort, sophistication, and flexibility. Step inside and feel the drama of the open-concept great room, where a soaring two-story wall of glass bathes the interior in natural light and frames tranquil, tree-lined vistas. Center stage: a chef's kitchen outfitted with premium appliances, an oversized island, and sleek custom cabinetry-ideal for hosting lively gatherings or savoring a quiet espresso. Rich hardwood floors sweep across the main level, their warmth amplified by energy-efficient custom windows. The primary suite evokes a private spa, featuring a freestanding soaking tub, custom glass shower, and refined designer finishes. A third bedroom with French doors opens directly to the living space, easily transforming into an office, den, or guest retreat. Thoughtful conveniences include a main-floor laundry with modern front-load machines. The finished lower level expands your lifestyle with a spacious family room, additional bedroom, full designer bath, recessed lighting, and generous storage-an elegant blend of function and flair. Outside, a two-car garage adds everyday practicality. Life in Ville Du Parc means low-maintenance luxury: the association handles landscaping, snow removal, refuse pickup, plus provides tennis courts and a sparkling pool-so you can focus on what truly matters. Homes of this caliber appear rarely and disappear quickly. Elevate your life; make this stunning showpiece your own.
Contact an agent
Home facts
- Year built:1977
- Listing Id #:12405221
- Added:37 day(s) ago
- Updated:August 13, 2025 at 07:39 AM
Rooms and interior
- Bedrooms:4
- Total bathrooms:4
- Full bathrooms:3
- Half bathrooms:1
- Living area:2,800 sq. ft.
Heating and cooling
- Cooling:Central Air
- Heating:Forced Air, Natural Gas
Structure and exterior
- Roof:Asphalt
- Year built:1977
- Building area:2,800 sq. ft.
- Lot area:0.17 Acres
Schools
- High school:Glenbrook North High School
- Middle school:Wood Oaks Junior High School
- Elementary school:Hickory Point Elementary School
Utilities
- Water:Lake Michigan
- Sewer:Public Sewer
Finances and disclosures
- Price:$975,000
- Price per sq. ft.:$348.21
- Tax amount:$10,907 (2023)
New listings near 3118 River Falls Drive
- New
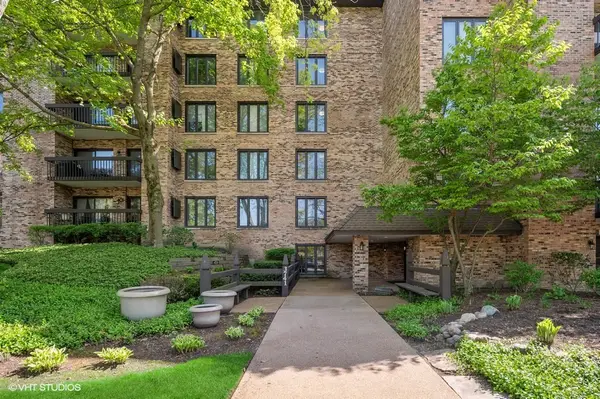 $625,000Active2 beds 3 baths2,340 sq. ft.
$625,000Active2 beds 3 baths2,340 sq. ft.3741 Mission Hills Road #209, Northbrook, IL 60062
MLS# 12444215Listed by: @PROPERTIES CHRISTIE'S INTERNATIONAL REAL ESTATE - New
 $724,900Active4 beds 3 baths2,270 sq. ft.
$724,900Active4 beds 3 baths2,270 sq. ft.9 Court Of Lagoon View, Northbrook, IL 60062
MLS# 12446316Listed by: RE/MAX SUBURBAN - Open Sun, 12 to 2pmNew
 $690,000Active4 beds 3 baths2,124 sq. ft.
$690,000Active4 beds 3 baths2,124 sq. ft.25 The Court Of Island Point, Northbrook, IL 60062
MLS# 12445888Listed by: @PROPERTIES CHRISTIE'S INTERNATIONAL REAL ESTATE - Open Sat, 11am to 1pmNew
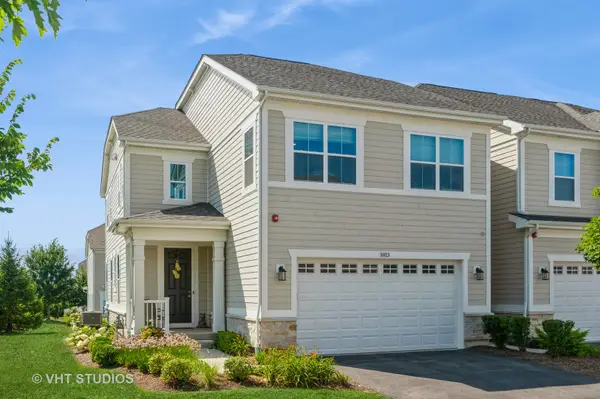 $745,000Active3 beds 3 baths2,350 sq. ft.
$745,000Active3 beds 3 baths2,350 sq. ft.Address Withheld By Seller, Northbrook, IL 60062
MLS# 12442520Listed by: BAIRD & WARNER - New
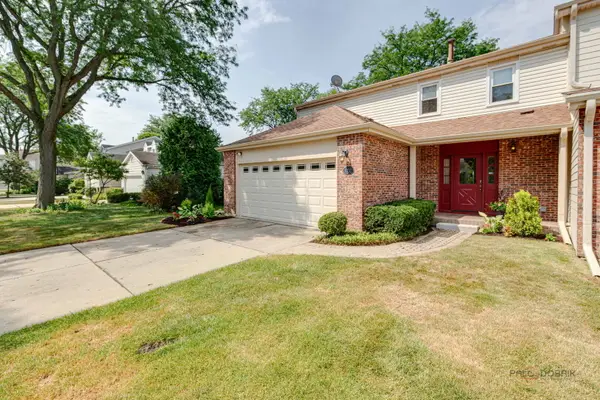 $525,000Active3 beds 3 baths1,820 sq. ft.
$525,000Active3 beds 3 baths1,820 sq. ft.602 Dunsten Circle, Northbrook, IL 60062
MLS# 12349276Listed by: GOLD & AZEN REALTY - New
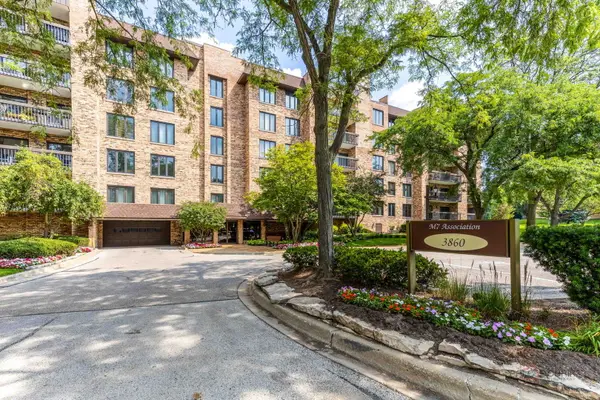 $585,000Active2 beds 3 baths2,450 sq. ft.
$585,000Active2 beds 3 baths2,450 sq. ft.3860 Mission Hills Road #417, Northbrook, IL 60062
MLS# 12443365Listed by: HOMESMART CONNECT - New
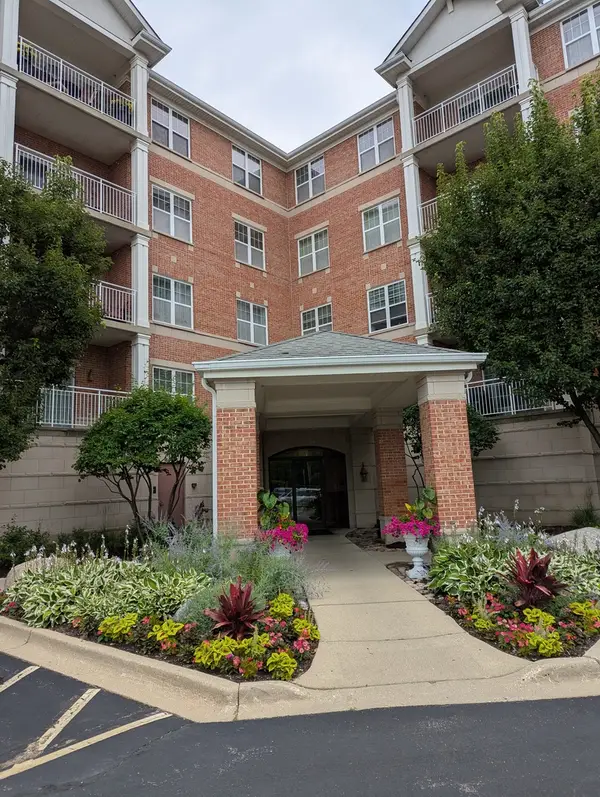 $399,000Active2 beds 2 baths1,563 sq. ft.
$399,000Active2 beds 2 baths1,563 sq. ft.101 Pointe Drive #203, Northbrook, IL 60062
MLS# 12444165Listed by: COLDWELL BANKER REALTY - New
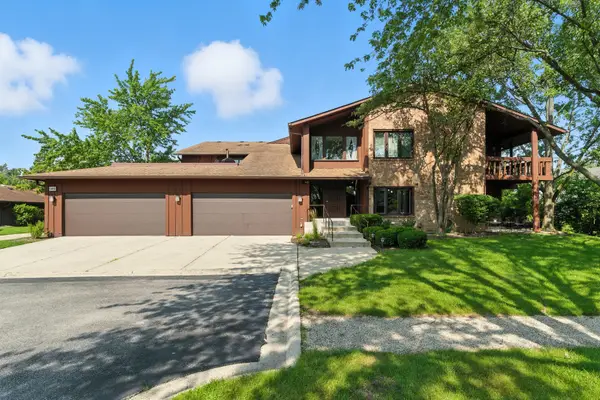 $415,000Active3 beds 2 baths1,100 sq. ft.
$415,000Active3 beds 2 baths1,100 sq. ft.1415 Chartres Drive #1F, Northbrook, IL 60062
MLS# 12443803Listed by: COMPASS - New
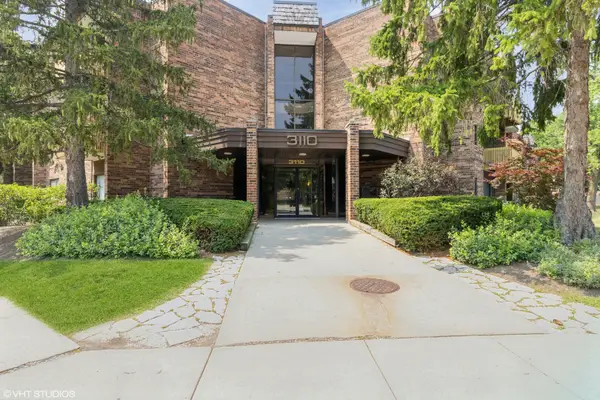 $269,000Active2 beds 2 baths1,250 sq. ft.
$269,000Active2 beds 2 baths1,250 sq. ft.3110 Pheasant Creek Drive #110, Northbrook, IL 60062
MLS# 12436204Listed by: JENNINGS REALTY,INC. 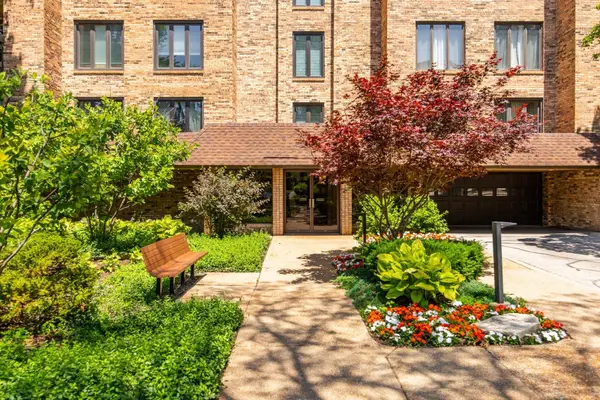 $360,000Pending2 beds 2 baths1,820 sq. ft.
$360,000Pending2 beds 2 baths1,820 sq. ft.3810 Mission Hills Road #306, Northbrook, IL 60062
MLS# 12401969Listed by: BAIRD & WARNER
