3550 Whirlaway Drive, Northbrook, IL 60062
Local realty services provided by:Better Homes and Gardens Real Estate Star Homes
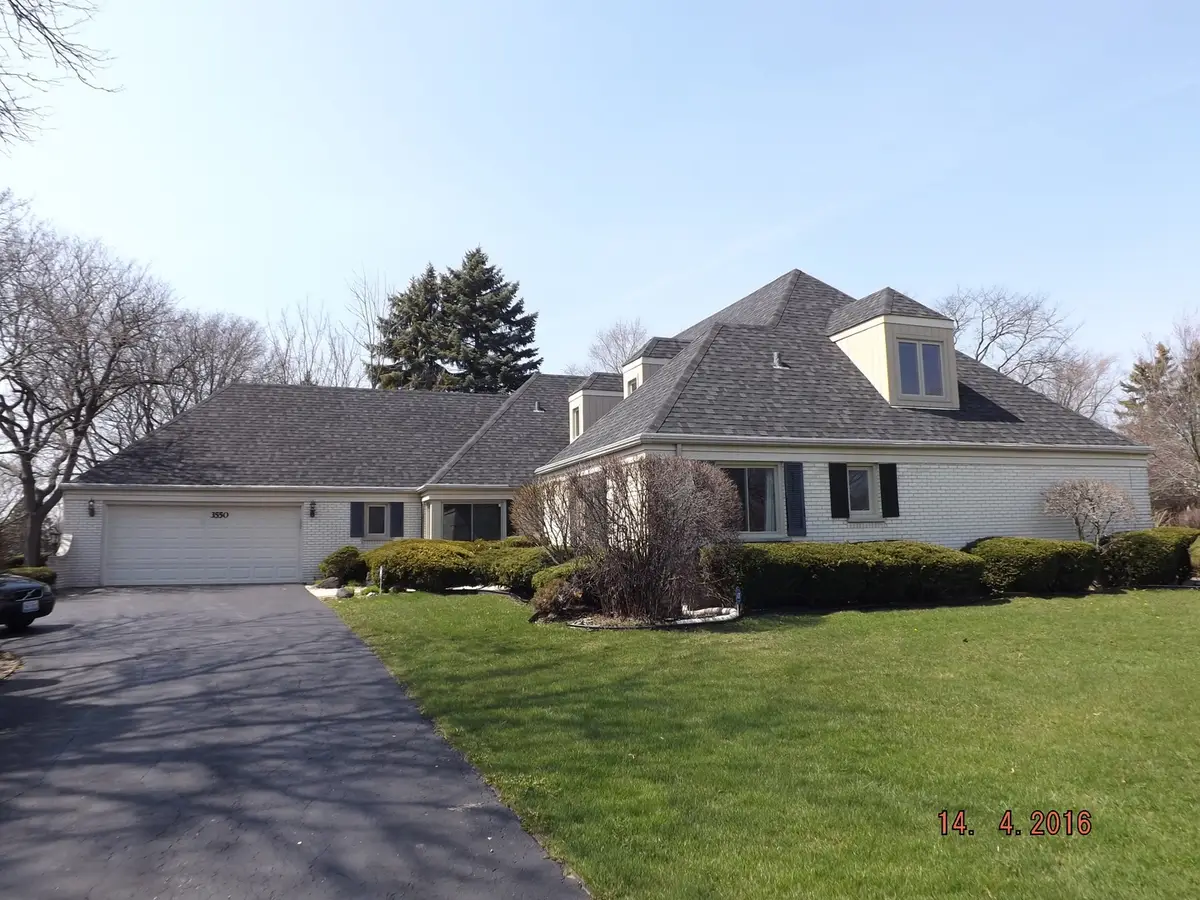

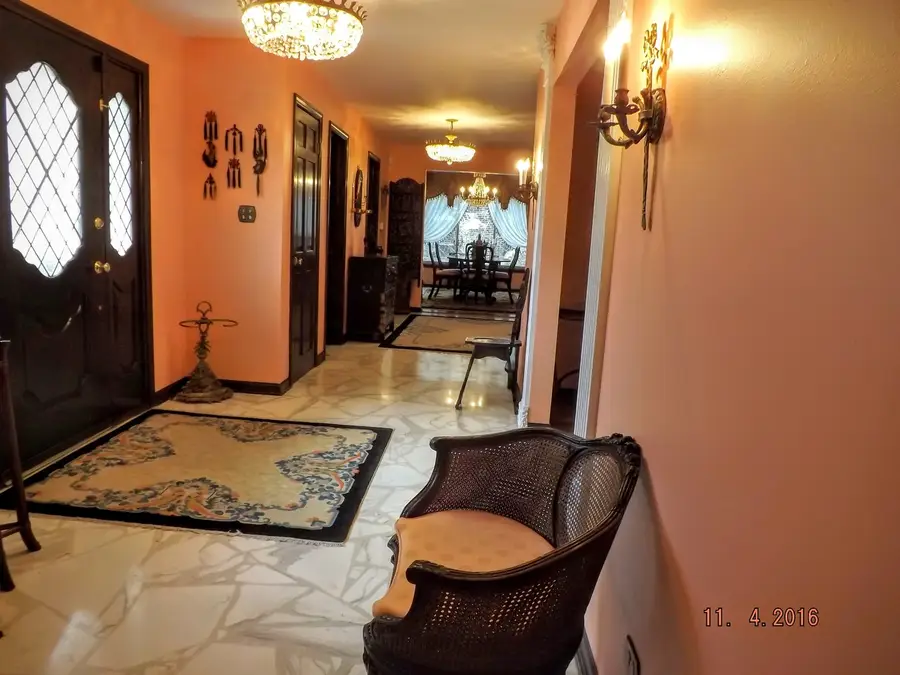
3550 Whirlaway Drive,Northbrook, IL 60062
$1,125,000
- 6 Beds
- 5 Baths
- 4,843 sq. ft.
- Single family
- Pending
Listed by:anatoliy revenko
Office:prestige realty, inc
MLS#:12359554
Source:MLSNI
Price summary
- Price:$1,125,000
- Price per sq. ft.:$232.29
About this home
This spacious yet cozy home with a convenient layout is situated on a corner lot with a U-shaped drive in the quiet Lake Citation area of Northbrook. Enter via the large foyer with marble floor and grand staircase. The ground floor wing has a master and 2nd BR and bath with 2 sinks, jacuzzi/shower, and bidet. The large eat-in kitchen has a double fridge/freezer, 2 ovens, MW, gas range, and water filtration system. The huge laundry has a single fridge, laundry sink, 2 broom closets, and a desk and is lined with wood wall and floor cabinets. The LR has a bay window overlooking the rear lawn. The FR has a natural stone fireplace, wet bar, parquet floor, and patio doors. The 2nd floor has 3 large BRs, all with large closets, 2 hall closets, 2 full baths-one with jacuzzi/shower--and a rec room with a sauna. The finished basement has one BR with another possible, plus a full bath, large tiled open area, and large clothes and storage closet. General features: Generac natural gas backup generator, natural gas BBQ connection, 3 HVAC zones, 2 remote-controlled thermostats, 2 separate sump pumps, 2 75-gal water heaters, no-clog gutters, hardwood, marble, and tile flooring and granite countertops throughout. All windows are Climateguard with a lifetime limited transferable warranty. Exclusions: Family Room chandelier, Powder Room mirror, some drapes (dining, living, and bedrooms) Some furniture is negotiable.
Contact an agent
Home facts
- Year built:1972
- Listing Id #:12359554
- Added:98 day(s) ago
- Updated:August 13, 2025 at 07:39 AM
Rooms and interior
- Bedrooms:6
- Total bathrooms:5
- Full bathrooms:4
- Half bathrooms:1
- Living area:4,843 sq. ft.
Heating and cooling
- Cooling:Central Air
- Heating:Natural Gas
Structure and exterior
- Year built:1972
- Building area:4,843 sq. ft.
- Lot area:0.56 Acres
Schools
- High school:Glenbrook North High School
- Middle school:Field School
- Elementary school:Henry Winkelman Elementary Schoo
Utilities
- Water:Lake Michigan
- Sewer:Public Sewer
Finances and disclosures
- Price:$1,125,000
- Price per sq. ft.:$232.29
- Tax amount:$13,322 (2023)
New listings near 3550 Whirlaway Drive
- New
 $724,900Active4 beds 3 baths2,270 sq. ft.
$724,900Active4 beds 3 baths2,270 sq. ft.9 Court Of Lagoon View, Northbrook, IL 60062
MLS# 12446316Listed by: RE/MAX SUBURBAN - Open Sun, 12 to 2pmNew
 $690,000Active4 beds 3 baths2,124 sq. ft.
$690,000Active4 beds 3 baths2,124 sq. ft.25 The Court Of Island Point, Northbrook, IL 60062
MLS# 12445888Listed by: @PROPERTIES CHRISTIE'S INTERNATIONAL REAL ESTATE - Open Sat, 11am to 1pmNew
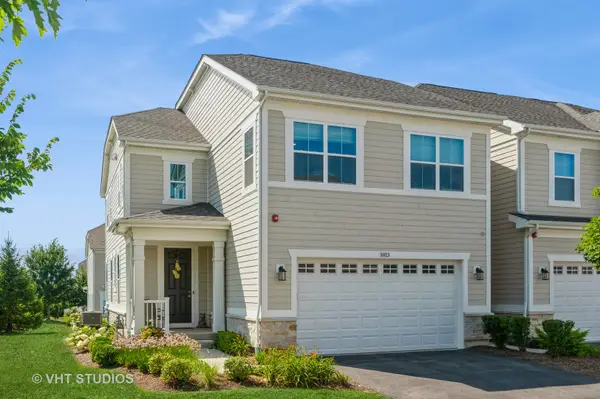 $745,000Active3 beds 3 baths2,350 sq. ft.
$745,000Active3 beds 3 baths2,350 sq. ft.Address Withheld By Seller, Northbrook, IL 60062
MLS# 12442520Listed by: BAIRD & WARNER - New
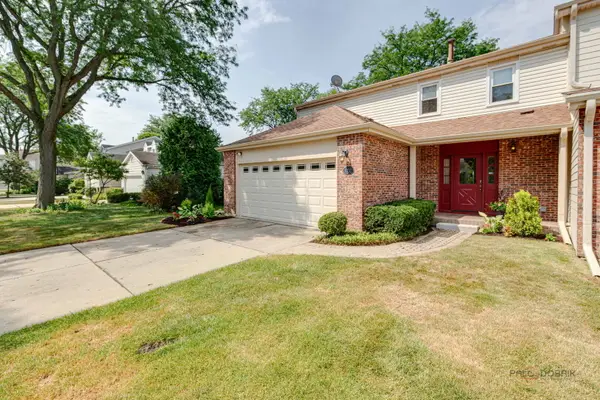 $525,000Active3 beds 3 baths1,820 sq. ft.
$525,000Active3 beds 3 baths1,820 sq. ft.602 Dunsten Circle, Northbrook, IL 60062
MLS# 12349276Listed by: GOLD & AZEN REALTY - New
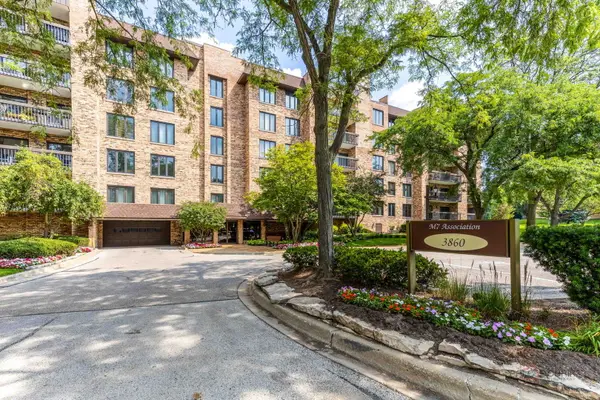 $585,000Active2 beds 3 baths2,450 sq. ft.
$585,000Active2 beds 3 baths2,450 sq. ft.3860 Mission Hills Road #417, Northbrook, IL 60062
MLS# 12443365Listed by: HOMESMART CONNECT - New
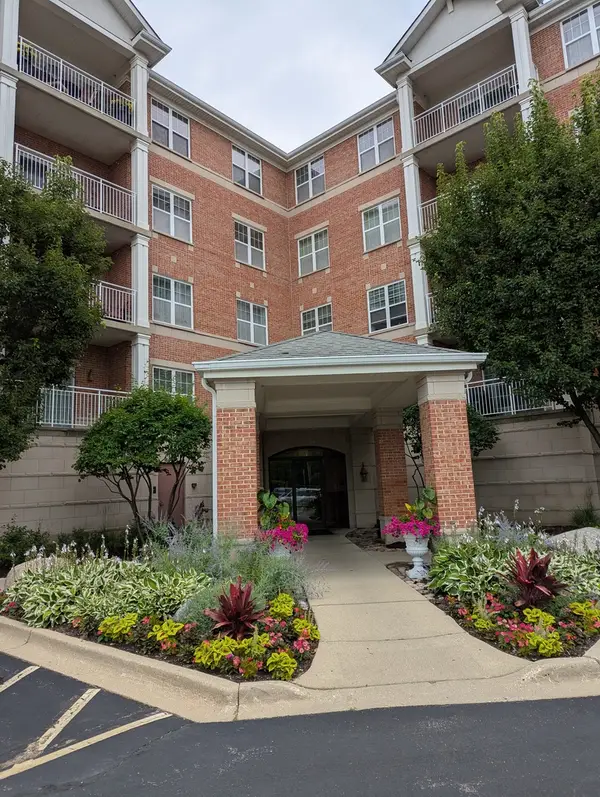 $399,000Active2 beds 2 baths1,563 sq. ft.
$399,000Active2 beds 2 baths1,563 sq. ft.101 Pointe Drive #203, Northbrook, IL 60062
MLS# 12444165Listed by: COLDWELL BANKER REALTY - New
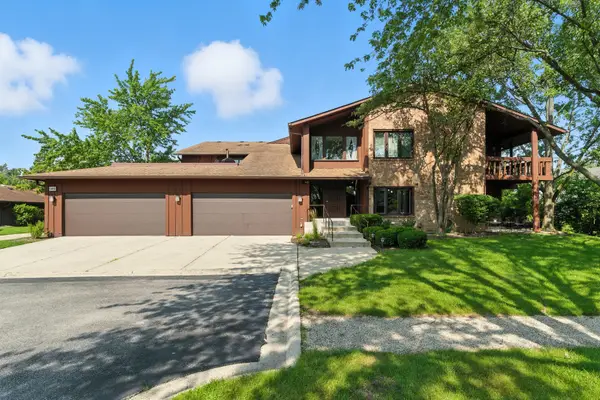 $415,000Active3 beds 2 baths1,100 sq. ft.
$415,000Active3 beds 2 baths1,100 sq. ft.1415 Chartres Drive #1F, Northbrook, IL 60062
MLS# 12443803Listed by: COMPASS - New
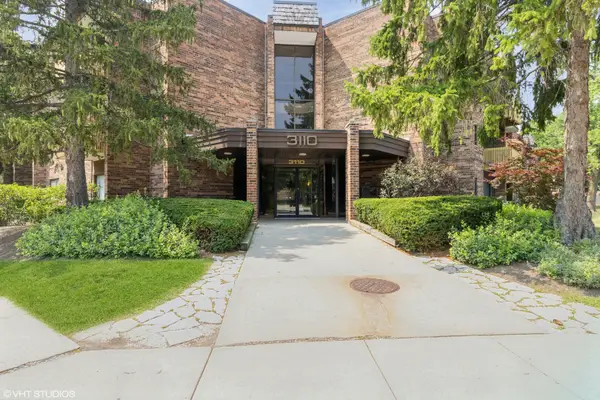 $269,000Active2 beds 2 baths1,250 sq. ft.
$269,000Active2 beds 2 baths1,250 sq. ft.3110 Pheasant Creek Drive #110, Northbrook, IL 60062
MLS# 12436204Listed by: JENNINGS REALTY,INC. 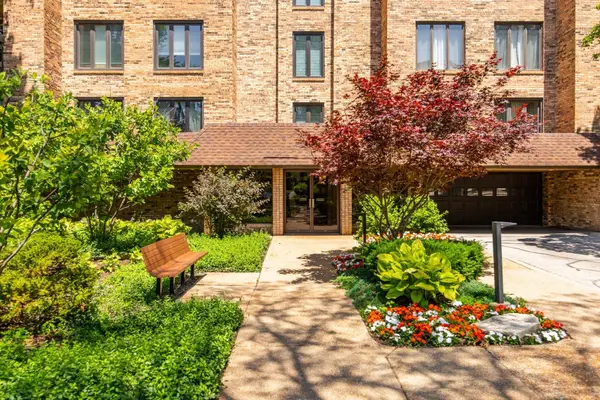 $360,000Pending2 beds 2 baths1,820 sq. ft.
$360,000Pending2 beds 2 baths1,820 sq. ft.3810 Mission Hills Road #306, Northbrook, IL 60062
MLS# 12401969Listed by: BAIRD & WARNER- New
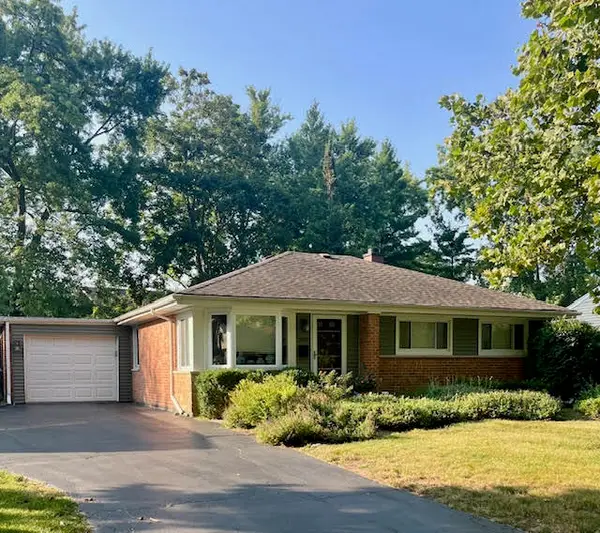 $625,000Active3 beds 2 baths1,870 sq. ft.
$625,000Active3 beds 2 baths1,870 sq. ft.2001 Thornwood Lane, Northbrook, IL 60062
MLS# 12443062Listed by: SITUS COMMERCIAL REAL ESTATE LLC
