3856 S Parkway Drive #2A, Northbrook, IL 60062
Local realty services provided by:Better Homes and Gardens Real Estate Connections
3856 S Parkway Drive #2A,Northbrook, IL 60062
$229,900
- 2 Beds
- 1 Baths
- 975 sq. ft.
- Condominium
- Pending
Listed by: teresa hanrahan
Office: coldwell banker realty
MLS#:12465627
Source:MLSNI
Price summary
- Price:$229,900
- Price per sq. ft.:$235.79
- Monthly HOA dues:$374
About this home
Prepare to be impressed with this freshly updated unit - from new vinyl tile floor throughout, to a kitchen that features all new SS appliances, new white cabinets, quartz countertops, crown molding, farmer like sink, canned ceiling lights, new cabinet hardware,raised ceiling and with an eat in kitchen. Full bathroom features a new vanity with quartz countertop, new light fixture/hardware, commode & its own linen closet. Good sized bedrooms have closets with new six panel doors and blinds. Entire unit has been freshly painted and boasts of a 3 year old A/C unit. The common area includes coin operated washers and dryers in the laundry room. Every unit comes with it's own storage locker. A swimming pool is on the premises, with a party room and grill available for use. Parking is included. No restrictions on renting, can be rented immediately. Complex is conveniently located near I-294, shops, LA fitness center and other amenities. Easy to show. Why rent when you can own this lovely unit. Ideal for investors & cash buyers
Contact an agent
Home facts
- Year built:1974
- Listing ID #:12465627
- Added:107 day(s) ago
- Updated:December 28, 2025 at 09:07 AM
Rooms and interior
- Bedrooms:2
- Total bathrooms:1
- Full bathrooms:1
- Living area:975 sq. ft.
Heating and cooling
- Cooling:Central Air
- Heating:Electric
Structure and exterior
- Roof:Asphalt
- Year built:1974
- Building area:975 sq. ft.
Schools
- High school:Glenbrook South High School
- Middle school:Field School
- Elementary school:Henry Winkelman Elementary Schoo
Utilities
- Water:Lake Michigan
- Sewer:Public Sewer
Finances and disclosures
- Price:$229,900
- Price per sq. ft.:$235.79
- Tax amount:$1,836 (2023)
New listings near 3856 S Parkway Drive #2A
 $725,000Pending4 beds 3 baths2,824 sq. ft.
$725,000Pending4 beds 3 baths2,824 sq. ft.2850 Beckwith Court, Northbrook, IL 60062
MLS# 12528881Listed by: REAL BROKER LLC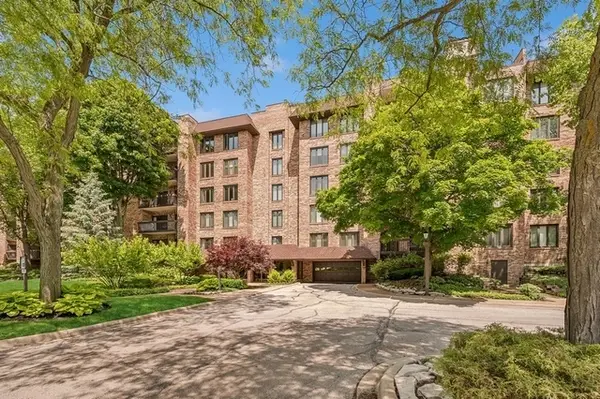 $635,000Pending2 beds 2 baths1,820 sq. ft.
$635,000Pending2 beds 2 baths1,820 sq. ft.3810 Mission Hills Road #306, Northbrook, IL 60062
MLS# 12535144Listed by: @PROPERTIES CHRISTIE'S INTERNATIONAL REAL ESTATE- New
 $599,900Active4 beds 4 baths3,000 sq. ft.
$599,900Active4 beds 4 baths3,000 sq. ft.2065 Walnut Circle, Northbrook, IL 60062
MLS# 12534798Listed by: EXP REALTY - New
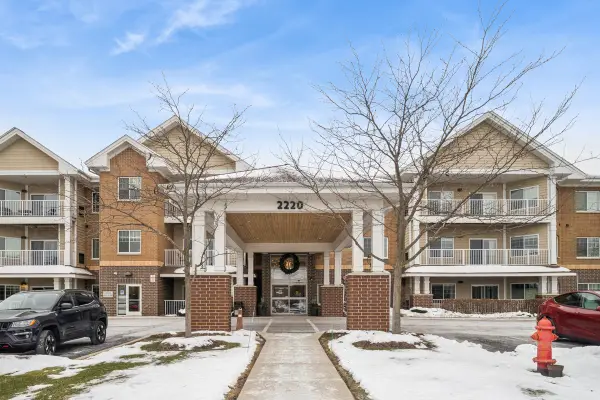 $213,636Active1 beds 1 baths716 sq. ft.
$213,636Active1 beds 1 baths716 sq. ft.2220 Founders Drive #117, Northbrook, IL 60062
MLS# 12526062Listed by: BAIRD & WARNER - New
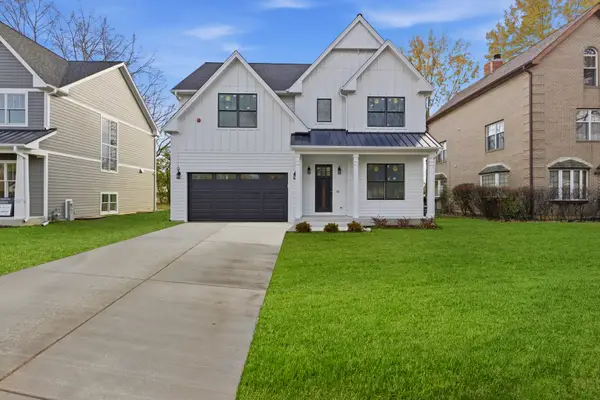 $1,499,000Active5 beds 4 baths3,145 sq. ft.
$1,499,000Active5 beds 4 baths3,145 sq. ft.2917 Koepke Road, Northbrook, IL 60062
MLS# 12474706Listed by: @PROPERTIES CHRISTIE'S INTERNATIONAL REAL ESTATE 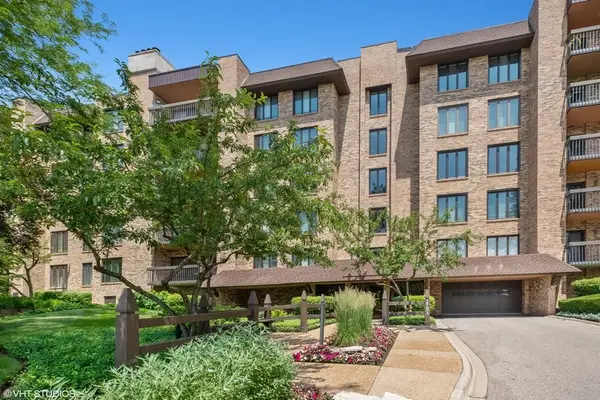 $425,000Pending2 beds 2 baths1,820 sq. ft.
$425,000Pending2 beds 2 baths1,820 sq. ft.1721 Mission Hills Road #406, Northbrook, IL 60062
MLS# 12520556Listed by: @PROPERTIES CHRISTIE'S INTERNATIONAL REAL ESTATE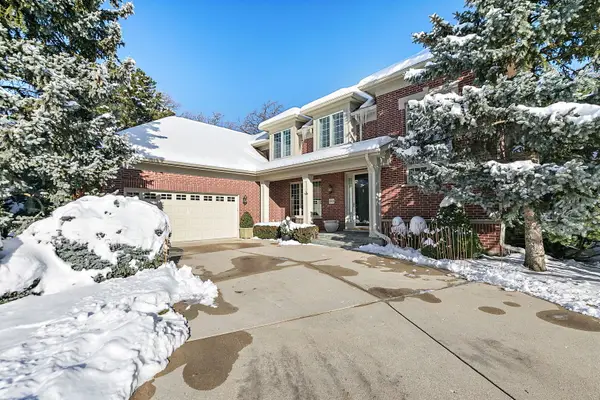 $1,450,000Active3 beds 3 baths3,815 sq. ft.
$1,450,000Active3 beds 3 baths3,815 sq. ft.849 Country Club Lane, Northbrook, IL 60062
MLS# 12530628Listed by: @PROPERTIES CHRISTIE'S INTERNATIONAL REAL ESTATE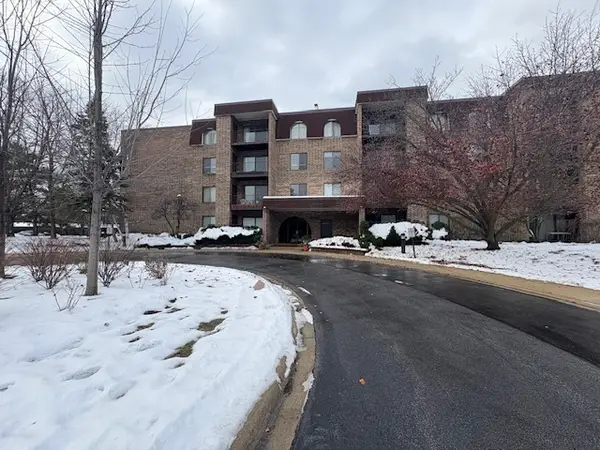 $265,000Active2 beds 2 baths1,250 sq. ft.
$265,000Active2 beds 2 baths1,250 sq. ft.2050 Valencia Drive #300C, Northbrook, IL 60062
MLS# 12521111Listed by: COLDWELL BANKER REALTY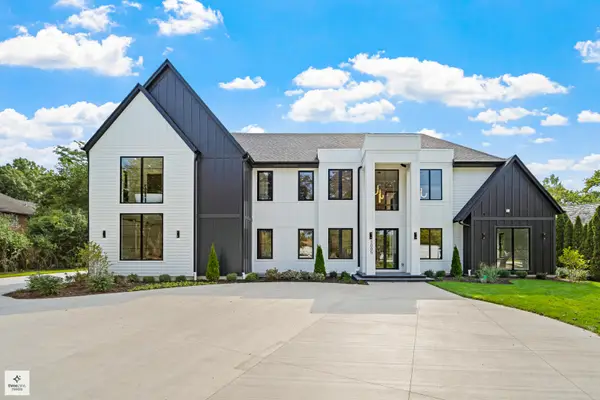 $2,849,000Active6 beds 7 baths7,368 sq. ft.
$2,849,000Active6 beds 7 baths7,368 sq. ft.3005 Highland Road, Northbrook, IL 60062
MLS# 12530853Listed by: EXIT REALTY REDEFINED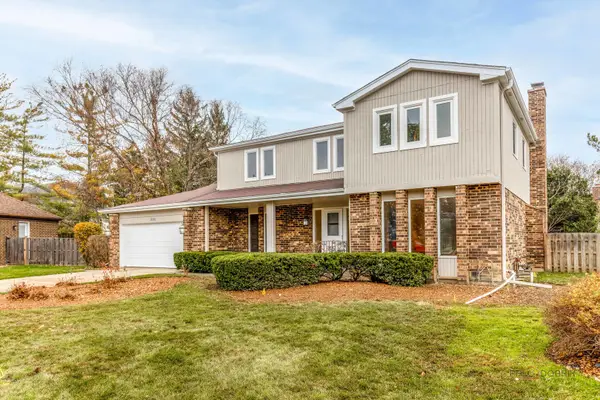 $799,000Pending5 beds 4 baths3,000 sq. ft.
$799,000Pending5 beds 4 baths3,000 sq. ft.825 Downing Street, Northbrook, IL 60062
MLS# 12530656Listed by: COLDWELL BANKER REAL ESTATE GROUP
