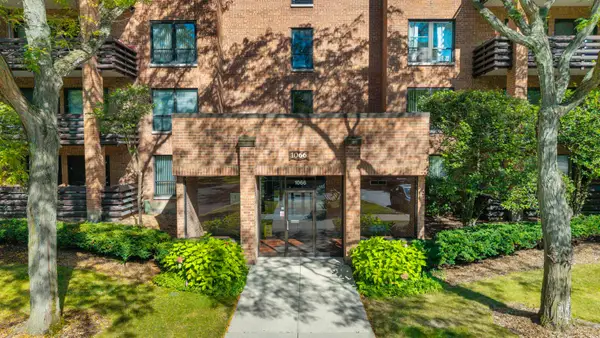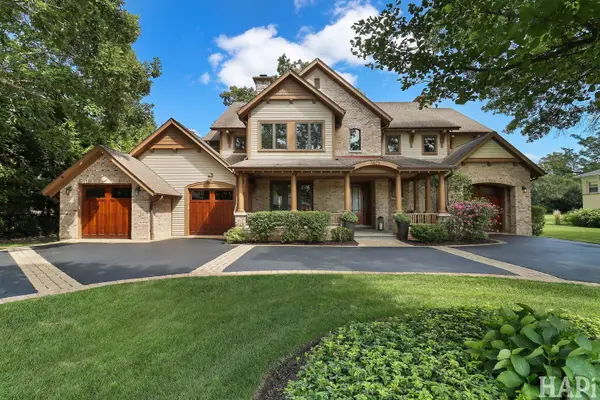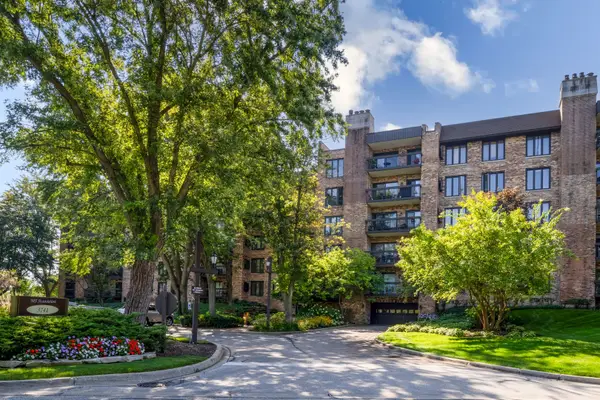4226 Henry Way, Northbrook, IL 60062
Local realty services provided by:Better Homes and Gardens Real Estate Star Homes
Listed by:debbie glickman
Office:@properties christie's international real estate
MLS#:12417051
Source:MLSNI
Price summary
- Price:$645,000
- Price per sq. ft.:$252.45
- Monthly HOA dues:$440
About this home
Beautifully updated and RARELY AVAILABLE LARGEST MODEL (2,555 sq. ft.) luxury END UNIT townhome in highly sought-after Sanders Prairie, within award-winning District 27 and Glenbrook North High School District 225. This stunning home, lovingly maintained by its original owner, includes thoughtful modifications to enhance an already functional floor plan. The sun-drenched main level features soaring cathedral ceilings, recessed lighting, and beautiful wood-look laminate flooring throughout the open-concept living room, dining area, and kitchen. A spacious first-floor family room offers a cozy retreat, complete with a full updated bath nearby-perfect for guests or multigenerational living. The large laundry room is conveniently located off the attached two-car garage for everyday ease. Step out from the kitchen onto a newer, maintenance-free deck-ideal for outdoor dining and relaxing in a peaceful setting. Upstairs, you'll find three generously sized bedrooms, including a luxurious primary suite with two custom walk-in closets and a spa-like bath featuring a soaking tub, separate shower, and dual-sink vanity and heated floors! The finished basement is another highlight-offering a large flex space, a half bathroom, and exceptional storage throughout. Recent updates include: roof, windows, deck, and Dual Zone HVAC-providing peace of mind for years to come. Unbeatable location near shopping, restaurants, a new gym, I-294, and everyday conveniences.
Contact an agent
Home facts
- Year built:2001
- Listing ID #:12417051
- Added:63 day(s) ago
- Updated:September 25, 2025 at 01:28 PM
Rooms and interior
- Bedrooms:3
- Total bathrooms:4
- Full bathrooms:3
- Half bathrooms:1
- Living area:2,555 sq. ft.
Heating and cooling
- Cooling:Central Air
- Heating:Forced Air, Natural Gas
Structure and exterior
- Year built:2001
- Building area:2,555 sq. ft.
Schools
- High school:Glenbrook North High School
- Middle school:Wood Oaks Junior High School
- Elementary school:Hickory Point Elementary School
Utilities
- Water:Lake Michigan
- Sewer:Public Sewer
Finances and disclosures
- Price:$645,000
- Price per sq. ft.:$252.45
- Tax amount:$10,897 (2023)
New listings near 4226 Henry Way
- New
 $475,000Active2 beds 3 baths2,205 sq. ft.
$475,000Active2 beds 3 baths2,205 sq. ft.3955 Mission Hills Road #D, Northbrook, IL 60062
MLS# 12466734Listed by: @PROPERTIES CHRISTIE'S INTERNATIONAL REAL ESTATE - New
 $1,799,000Active5 beds 4 baths4,500 sq. ft.
$1,799,000Active5 beds 4 baths4,500 sq. ft.3969 Maple Avenue, Northbrook, IL 60062
MLS# 12470499Listed by: COMPASS - New
 $1,300,000Active4 beds 5 baths3,200 sq. ft.
$1,300,000Active4 beds 5 baths3,200 sq. ft.857 Country Club Lane, Northbrook, IL 60062
MLS# 12479886Listed by: BAIRD & WARNER - New
 $1,599,000Active5 beds 6 baths5,492 sq. ft.
$1,599,000Active5 beds 6 baths5,492 sq. ft.650 Midfield Lane, Northbrook, IL 60062
MLS# 12480003Listed by: @PROPERTIES CHRISTIE'S INTERNATIONAL REAL ESTATE - Open Sat, 12 to 2pmNew
 $675,000Active4 beds 4 baths2,418 sq. ft.
$675,000Active4 beds 4 baths2,418 sq. ft.2510 Salceda Drive, Northbrook, IL 60062
MLS# 12476418Listed by: ARNI REALTY INCORPORATED - New
 $519,900Active4 beds 3 baths
$519,900Active4 beds 3 baths2571 Essex Drive, Northbrook, IL 60062
MLS# 12479097Listed by: JAMESON SOTHEBY'S INTL REALTY - New
 $929,000Active3 beds 3 baths3,018 sq. ft.
$929,000Active3 beds 3 baths3,018 sq. ft.2162 Washington Drive #2162, Northbrook, IL 60062
MLS# 12469950Listed by: COLDWELL BANKER REALTY - New
 $435,000Active2 beds 2 baths1,810 sq. ft.
$435,000Active2 beds 2 baths1,810 sq. ft.1066 Shermer Road #43, Northbrook, IL 60062
MLS# 12474184Listed by: @PROPERTIES CHRISTIE'S INTERNATIONAL REAL ESTATE - New
 $3,275,000Active5 beds 8 baths9,100 sq. ft.
$3,275,000Active5 beds 8 baths9,100 sq. ft.1425 Lee Road, Northbrook, IL 60062
MLS# 12397479Listed by: JAFFE REALTY INC. - New
 $549,900Active2 beds 2 baths1,746 sq. ft.
$549,900Active2 beds 2 baths1,746 sq. ft.3741 Mission Hills Road #110, Northbrook, IL 60062
MLS# 12474686Listed by: @PROPERTIES CHRISTIE'S INTERNATIONAL REAL ESTATE
