455 Laburnum Drive, Northbrook, IL 60062
Local realty services provided by:Better Homes and Gardens Real Estate Star Homes
455 Laburnum Drive,Northbrook, IL 60062
$679,000
- 4 Beds
- 3 Baths
- 2,800 sq. ft.
- Single family
- Pending
Listed by: julianne spilotro
Office: coldwell banker realty
MLS#:12474575
Source:MLSNI
Price summary
- Price:$679,000
- Price per sq. ft.:$242.5
About this home
Rare find in Northbrook great location close to schools, exceptionally well maintained with quality features and gorgeous addition. Light, bright, open floorplan with marble entry, Hardwood floors 1st & 2nd floor, recessed lighting, ceil fans. Large front living room with bay window, separate formal dining room flows to custom architectural addition with 1st floor office/5th bedroom and bright 2 story sunroom with cathedral ceiling & skylights, bay windows and sliders to private backyard & new deck. Sunroom flows to gourmet kitchen with loads of cabinets, granite counters, double bowl stainless steel sink, gas cooktop, built in oven & microwave, family room with cozy fireplace, and first floor full bath. Large primary bedroom boasts hardwood floors, walk in closet with custom organizers & newer private bath, double sinks & granite counter. Updated full hall bath with quartz counter, skylights, designer tile and decorator fixtures. 3 other good-size 2nd fl bedrooms with hardwood floors and large closets. Full finished basement with fireplace in rec room/play room, entertainment bar area, huge storage room and utility room with laundry, sink & additional storage.
Contact an agent
Home facts
- Year built:1973
- Listing ID #:12474575
- Added:99 day(s) ago
- Updated:December 28, 2025 at 09:07 AM
Rooms and interior
- Bedrooms:4
- Total bathrooms:3
- Full bathrooms:3
- Living area:2,800 sq. ft.
Heating and cooling
- Cooling:Central Air
- Heating:Forced Air, Natural Gas
Structure and exterior
- Roof:Asphalt
- Year built:1973
- Building area:2,800 sq. ft.
- Lot area:0.23 Acres
Schools
- High school:Glenbrook North High School
- Middle school:Wood Oaks Junior High School
- Elementary school:Hickory Point Elementary School
Utilities
- Water:Lake Michigan
- Sewer:Public Sewer
Finances and disclosures
- Price:$679,000
- Price per sq. ft.:$242.5
- Tax amount:$8,326 (2023)
New listings near 455 Laburnum Drive
 $725,000Pending4 beds 3 baths2,824 sq. ft.
$725,000Pending4 beds 3 baths2,824 sq. ft.2850 Beckwith Court, Northbrook, IL 60062
MLS# 12528881Listed by: REAL BROKER LLC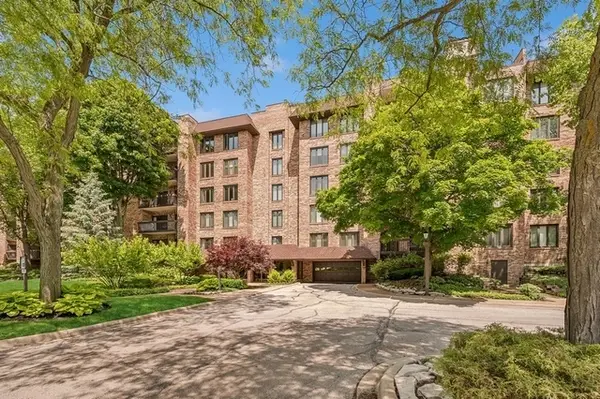 $635,000Pending2 beds 2 baths1,820 sq. ft.
$635,000Pending2 beds 2 baths1,820 sq. ft.3810 Mission Hills Road #306, Northbrook, IL 60062
MLS# 12535144Listed by: @PROPERTIES CHRISTIE'S INTERNATIONAL REAL ESTATE- New
 $599,900Active4 beds 4 baths3,000 sq. ft.
$599,900Active4 beds 4 baths3,000 sq. ft.2065 Walnut Circle, Northbrook, IL 60062
MLS# 12534798Listed by: EXP REALTY - New
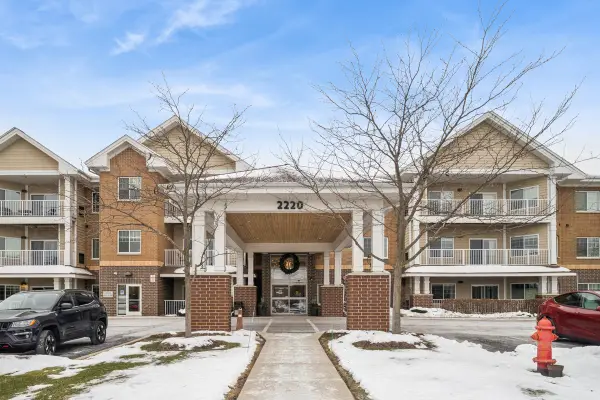 $213,636Active1 beds 1 baths716 sq. ft.
$213,636Active1 beds 1 baths716 sq. ft.2220 Founders Drive #117, Northbrook, IL 60062
MLS# 12526062Listed by: BAIRD & WARNER - New
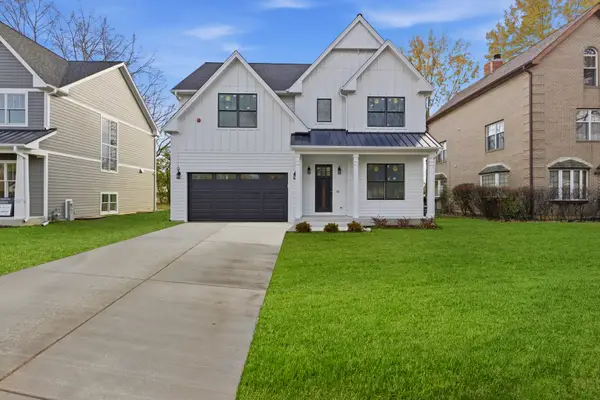 $1,499,000Active5 beds 4 baths3,145 sq. ft.
$1,499,000Active5 beds 4 baths3,145 sq. ft.2917 Koepke Road, Northbrook, IL 60062
MLS# 12474706Listed by: @PROPERTIES CHRISTIE'S INTERNATIONAL REAL ESTATE 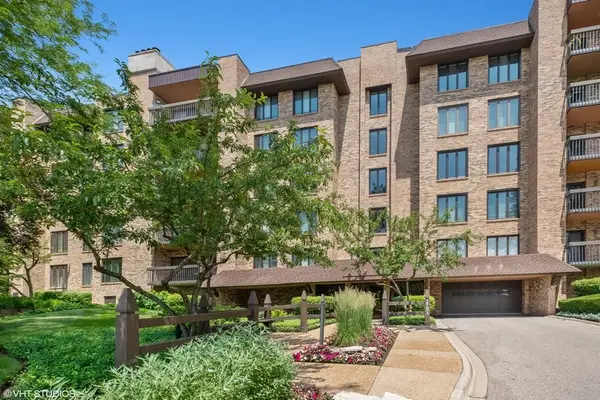 $425,000Pending2 beds 2 baths1,820 sq. ft.
$425,000Pending2 beds 2 baths1,820 sq. ft.1721 Mission Hills Road #406, Northbrook, IL 60062
MLS# 12520556Listed by: @PROPERTIES CHRISTIE'S INTERNATIONAL REAL ESTATE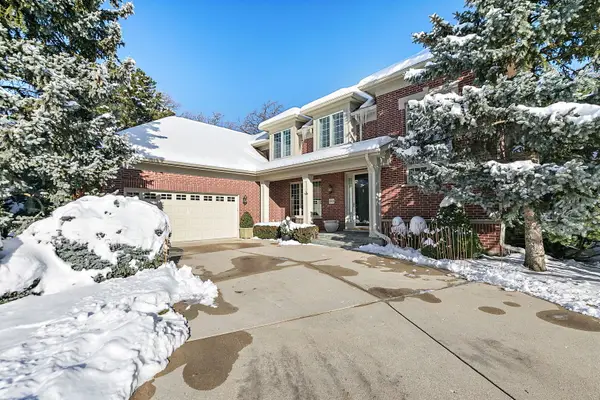 $1,450,000Active3 beds 3 baths3,815 sq. ft.
$1,450,000Active3 beds 3 baths3,815 sq. ft.849 Country Club Lane, Northbrook, IL 60062
MLS# 12530628Listed by: @PROPERTIES CHRISTIE'S INTERNATIONAL REAL ESTATE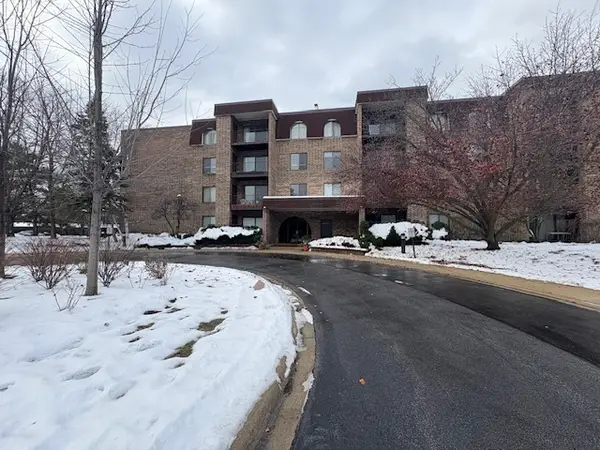 $265,000Active2 beds 2 baths1,250 sq. ft.
$265,000Active2 beds 2 baths1,250 sq. ft.2050 Valencia Drive #300C, Northbrook, IL 60062
MLS# 12521111Listed by: COLDWELL BANKER REALTY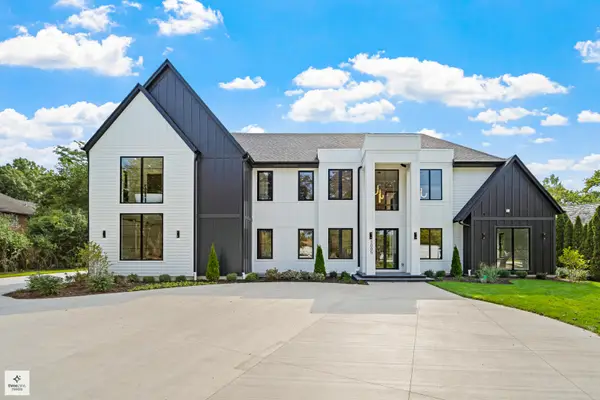 $2,849,000Active6 beds 7 baths7,368 sq. ft.
$2,849,000Active6 beds 7 baths7,368 sq. ft.3005 Highland Road, Northbrook, IL 60062
MLS# 12530853Listed by: EXIT REALTY REDEFINED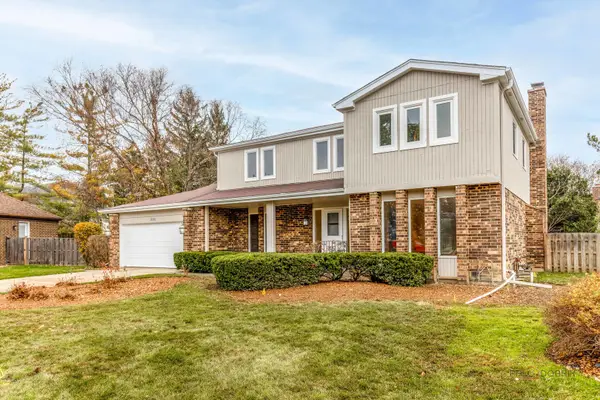 $799,000Pending5 beds 4 baths3,000 sq. ft.
$799,000Pending5 beds 4 baths3,000 sq. ft.825 Downing Street, Northbrook, IL 60062
MLS# 12530656Listed by: COLDWELL BANKER REAL ESTATE GROUP
