1 Oak Brook Club Drive #A301, Oak Brook, IL 60523
Local realty services provided by:Better Homes and Gardens Real Estate Star Homes
1 Oak Brook Club Drive #A301,Oak Brook, IL 60523
$699,000
- 2 Beds
- 2 Baths
- 1,745 sq. ft.
- Condominium
- Pending
Listed by: beverly lannon
Office: coldwell banker realty
MLS#:12471029
Source:MLSNI
Price summary
- Price:$699,000
- Price per sq. ft.:$400.57
- Monthly HOA dues:$1,272
About this home
A View from The Top: Enjoy this bright, remodeled 3rd-floor Oak Brook Club condo featuring 2 bedrooms and 2 baths. The renovation included removing some walls for a more open floor plan for today's lifestyle. Generous living room, complete with a gas fireplace, leads to a large balcony, ideal for relaxing and grilling and opens to the dining area and chef's kitchen with lots of storage. Family room offers another relaxing retreat. Spacious primary suite. Bathroom and walk-in closet have been reconfigured. This condo lives like a ranch home with NO STAIRS. (1745 sq.ft.) Windows and sliding doors have been replaced. 1 private storage closet next to unit (7' x 16') and 1 same floor storage locker B31-2. Two parking spaces w/electric charging outlet (A3 & A4) in the climate-controlled garage. Enjoy maintenance-free living at its finest. Located just minutes from Oak Brook Mall, Drury Lane Theatre, Costco, and many restaurants including Antico Posto, Season's 52, Perry's, Wildfire, and Alter Brewing. Easy access to highways. Welcome home!
Contact an agent
Home facts
- Year built:1971
- Listing ID #:12471029
- Added:106 day(s) ago
- Updated:December 28, 2025 at 09:07 AM
Rooms and interior
- Bedrooms:2
- Total bathrooms:2
- Full bathrooms:2
- Living area:1,745 sq. ft.
Heating and cooling
- Cooling:Central Air
- Heating:Electric
Structure and exterior
- Year built:1971
- Building area:1,745 sq. ft.
Schools
- High school:Willowbrook High School
- Middle school:John E Albright Middle School
- Elementary school:Salt Creek Elementary School
Utilities
- Water:Lake Michigan
- Sewer:Public Sewer
Finances and disclosures
- Price:$699,000
- Price per sq. ft.:$400.57
- Tax amount:$6,084 (2024)
New listings near 1 Oak Brook Club Drive #A301
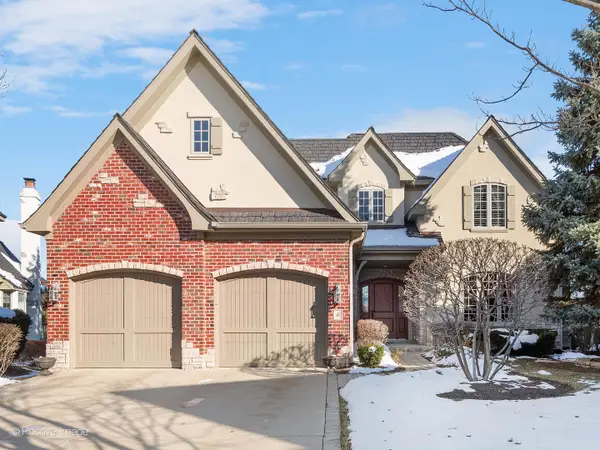 $1,695,000Pending4 beds 5 baths3,650 sq. ft.
$1,695,000Pending4 beds 5 baths3,650 sq. ft.48 Forest Gate Circle, Oak Brook, IL 60523
MLS# 12532017Listed by: @PROPERTIES CHRISTIE'S INTERNATIONAL REAL ESTATE- New
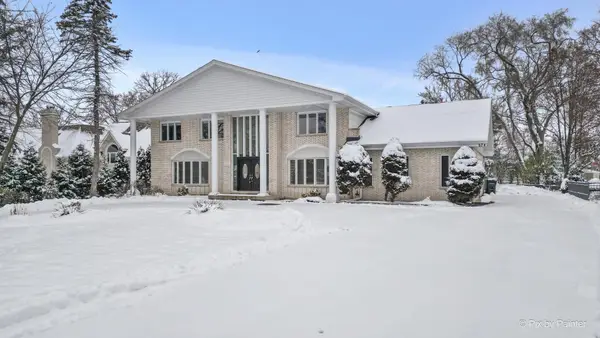 $799,900Active4 beds 3 baths3,538 sq. ft.
$799,900Active4 beds 3 baths3,538 sq. ft.274 Timber View Drive, Oak Brook, IL 60523
MLS# 12536823Listed by: RE/MAX ALL PRO - ST CHARLES  $605,000Active0.68 Acres
$605,000Active0.68 Acres6 Pine Hill Lane, Oak Brook, IL 60523
MLS# 12530868Listed by: COMPASS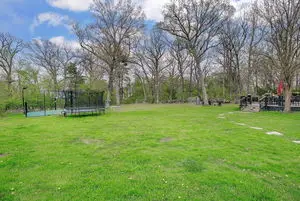 $1,500,000Active0.78 Acres
$1,500,000Active0.78 Acres3309 York Road, Oak Brook, IL 60523
MLS# 12528828Listed by: BERKSHIRE HATHAWAY HOMESERVICES CHICAGO $6,700,000Active6 beds 8 baths8,947 sq. ft.
$6,700,000Active6 beds 8 baths8,947 sq. ft.Address Withheld By Seller, Oak Brook, IL 60523
MLS# 12527083Listed by: BERKSHIRE HATHAWAY HOMESERVICES CHICAGO $2,195,000Active0.74 Acres
$2,195,000Active0.74 Acres1753 Midwest Club Parkway, Oak Brook, IL 60523
MLS# 12501328Listed by: COMPASS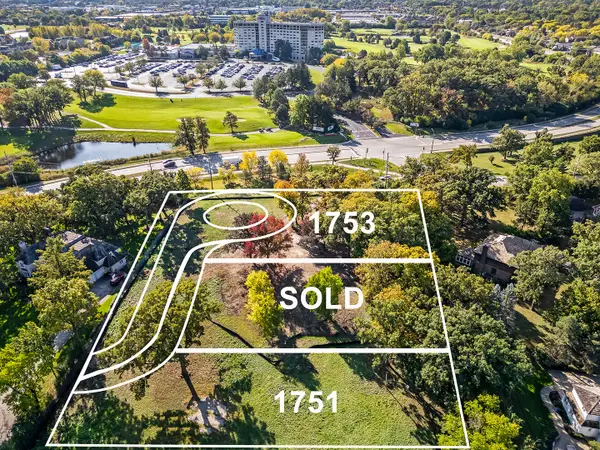 $1,795,000Active0.57 Acres
$1,795,000Active0.57 Acres1751 Midwest Club Parkway, Oak Brook, IL 60523
MLS# 12501324Listed by: COMPASS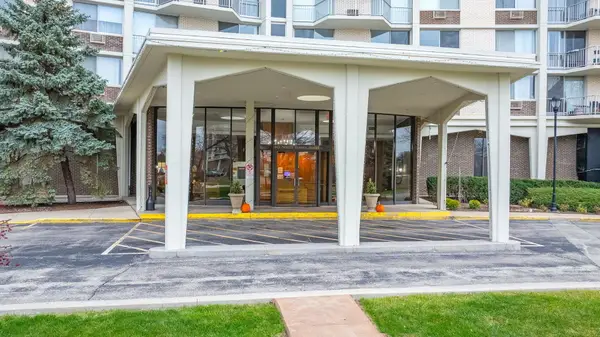 $169,000Pending2 beds 2 baths1,286 sq. ft.
$169,000Pending2 beds 2 baths1,286 sq. ft.40 N Tower Road #4M, Oak Brook, IL 60523
MLS# 12524677Listed by: KELLER WILLIAMS INSPIRE - GENEVA $850,000Pending5 beds 3 baths4,337 sq. ft.
$850,000Pending5 beds 3 baths4,337 sq. ft.2619 York Road, Oak Brook, IL 60523
MLS# 12523036Listed by: COMPASS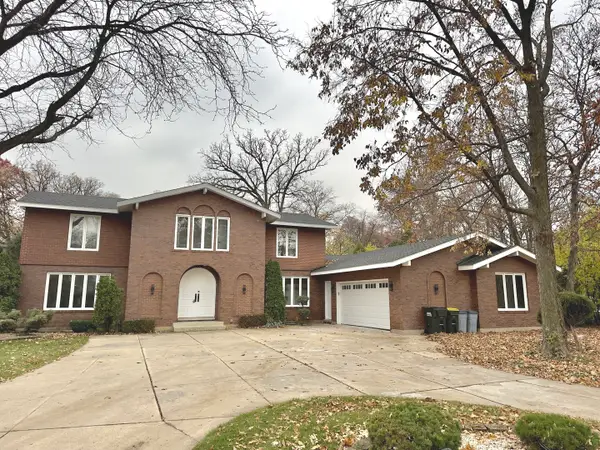 $1,100,777Active5 beds 5 baths3,875 sq. ft.
$1,100,777Active5 beds 5 baths3,875 sq. ft.806 Wildwood Court, Oak Brook, IL 60523
MLS# 12519324Listed by: REALTY OF AMERICA
