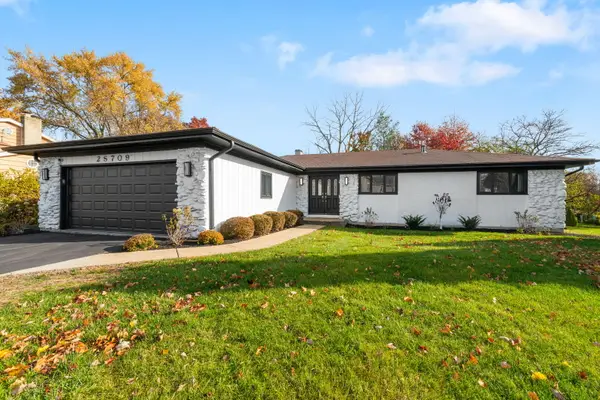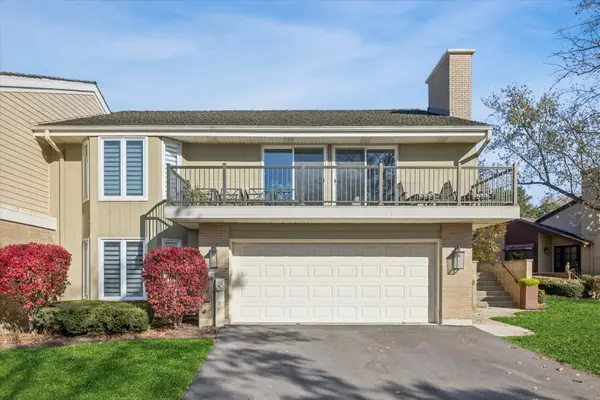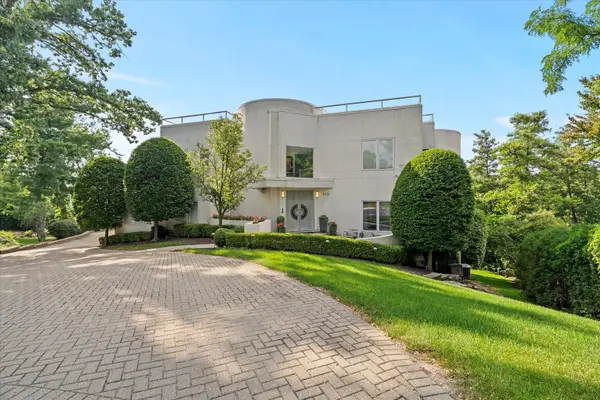3 Royal Vale Drive, Oak Brook, IL 60523
Local realty services provided by:Better Homes and Gardens Real Estate Star Homes
Listed by: larysa domino
Office: @properties christie's international real estate
MLS#:12374365
Source:MLSNI
Price summary
- Price:$3,075,000
- Price per sq. ft.:$452.21
- Monthly HOA dues:$100
About this home
Oak Brook luxury lifestyle awaits! Unique opportunity to own a very upgraded, custom-built home by award winning local builder DJK Custom Homes. Sitting on over an acre lot in premiere Ginger Creek subdivision, this gorgeous new build was just completed in 2024. Incredible floor plan featuring open flow concept and timeless luxury at every turn. The stunning two story great room with fireplace features walls of windows with views to the incredible grounds. The great room opens to a dreamy chef's kitchen with the finest finishes - Miele appliances, handcrafted cabinets, brass detailed range, custom wine cellar, and hidden walk in pantry. The home offers flexibility with a first floor bedroom and full bath. Upstairs, the primary suite with high vaulted ceilings and exposed wood beams, individually controlled temperature, and a near-sound proofed room will have you resting peacefully. The primary bath is equally impressive with it's own sauna, massive walk-in shower, and deep soaking tub. The basement has 10 ft ceilings, and is perfect for entertaining with a theater room with 130 inch projector, dedicated gym and recreation room. Outside, the inviting covered patio with built-in grill and large, one-acre professionally landscaped yard awaits family and friends for year round entertainment. Conveniently located near fine dining, entertainment, and Oak Brook mall for incredible shopping. This is the one you've been waiting for.
Contact an agent
Home facts
- Year built:2024
- Listing ID #:12374365
- Added:171 day(s) ago
- Updated:November 15, 2025 at 12:06 PM
Rooms and interior
- Bedrooms:5
- Total bathrooms:6
- Full bathrooms:5
- Half bathrooms:1
- Living area:6,800 sq. ft.
Heating and cooling
- Cooling:Central Air
- Heating:Natural Gas
Structure and exterior
- Year built:2024
- Building area:6,800 sq. ft.
- Lot area:1.1 Acres
Schools
- High school:North High School
- Middle school:Herrick Middle School
- Elementary school:Highland Elementary School
Utilities
- Water:Lake Michigan
- Sewer:Public Sewer
Finances and disclosures
- Price:$3,075,000
- Price per sq. ft.:$452.21
- Tax amount:$46,664 (2024)
New listings near 3 Royal Vale Drive
- New
 $839,000Active3 beds 4 baths2,000 sq. ft.
$839,000Active3 beds 4 baths2,000 sq. ft.Address Withheld By Seller, Oak Brook, IL 60523
MLS# 12517720Listed by: COLDWELL BANKER REALTY - New
 $169,000Active1 beds 1 baths726 sq. ft.
$169,000Active1 beds 1 baths726 sq. ft.20 N Tower Road #6J, Oak Brook, IL 60523
MLS# 12515029Listed by: JAMESON SOTHEBY'S INTL REALTY - New
 $1,199,000Active3 beds 3 baths2,695 sq. ft.
$1,199,000Active3 beds 3 baths2,695 sq. ft.Address Withheld By Seller, Oak Brook, IL 60523
MLS# 12514638Listed by: @PROPERTIES CHRISTIE'S INTERNATIONAL REAL ESTATE - Open Sun, 1 to 3pmNew
 $1,049,000Active4 beds 4 baths4,453 sq. ft.
$1,049,000Active4 beds 4 baths4,453 sq. ft.31 Croydon Lane, Oak Brook, IL 60523
MLS# 12516349Listed by: @PROPERTIES CHRISTIE'S INTERNATIONAL REAL ESTATE - New
 $525,000Active2 beds 2 baths1,383 sq. ft.
$525,000Active2 beds 2 baths1,383 sq. ft.2 Oak Brook Club Drive #B109, Oak Brook, IL 60523
MLS# 12514691Listed by: JAMESON SOTHEBY'S INTL REALTY - New
 $1,599,000Active7 beds 5 baths7,127 sq. ft.
$1,599,000Active7 beds 5 baths7,127 sq. ft.911 Red Fox Lane, Oak Brook, IL 60523
MLS# 12515246Listed by: COLDWELL BANKER REALTY - New
 $1,599,000Active2.21 Acres
$1,599,000Active2.21 Acres3 Templeton Drive, Oak Brook, IL 60523
MLS# 12512715Listed by: @PROPERTIES CHRISTIE'S INTERNATIONAL REAL ESTATE - New
 $3,495,000Active7 beds 7 baths10,147 sq. ft.
$3,495,000Active7 beds 7 baths10,147 sq. ft.920 Saint Stephen's Green, Oak Brook, IL 60523
MLS# 12430104Listed by: COLDWELL BANKER REALTY - New
 $789,000Active5 beds 3 baths2,759 sq. ft.
$789,000Active5 beds 3 baths2,759 sq. ft.37 E Cambridge Drive, Oak Brook, IL 60523
MLS# 12508227Listed by: COLDWELL BANKER REALTY  $189,700Active1 beds 1 baths910 sq. ft.
$189,700Active1 beds 1 baths910 sq. ft.20 N Tower Road #12L, Oak Brook, IL 60523
MLS# 12509156Listed by: COMPASS
