40 N Tower Road #12F, Oak Brook, IL 60523
Local realty services provided by:Better Homes and Gardens Real Estate Star Homes
Listed by: julia sullivan, hubert myszkowski
Office: l.w. reedy real estate
MLS#:12380674
Source:MLSNI
Price summary
- Price:$234,000
- Price per sq. ft.:$181.96
- Monthly HOA dues:$635
About this home
WELCOME TO THIS SOUGHT-AFTER FANTASTIC 12th FLOOR END UNIT WITH BALCONY OVERLOOKING OAK BROOK PROMENADE. AND A BEAUTIFUL VIEW OF THE SUNSET. UNIT HAS BEEN UPDATED WITH NEW FLOORING, NEW KITCHEN WITH CHERRY CABINETS AND GLASS FRONTS AND BACK LIT, SOFT CLOSE DRAWERS, PULL OUT SHELF, UNDERCABINET LIGHTING, STAINLESS STEEL APPLIANCES WITH COMMERCIAL GRADE CONVECTION OVEN/STOVE, GRANITE COUNTERS AND PANTRY. TWO BEDROOMS AND TWO BATHS. PRIMARY SUITE HAS MULTIPLE CLOSETS AND PRIVATE BATH.LIVING ROOM IS VERY SPACIOUS AND OPEN TO THE DINING ROOM. LIVING ROOM HAS DECORATIVE FIREPLACE, DOUBLE SLIDING GLASS DOORS LEADINGTO THE OVERSIZED BALCONY AND TONS OF NATURAL SUNLIGHT. STANDARD SIZE STORAGE LOCKER. UNIT HAS TWO OUTDOOR RESERVED SPOTS AND THERE IS AN OPTION TO RENT A GARAGE SPACE ON FIRST COME BASIS FOR $70. /MONTH ON A YEARLY RATE. ASSOCATION INCLUDES A WORKOUT AREA IN THE UILDING LOCATED AT 20 N TOWER.COMMUNITY POOL IS ALSO LOCATED IN FRONT OF THE 20 N TOWER BUILDING.REZA RESTAURANT IS LOCATED ON THE GROUND LEVEL OF 40 N. TOWER CONVENIENTLY LOCATED TO RESTAURANTS, SHOPPING, AND MAJOR EXPRESSWAYS. OAK BROOK CENTER, OAK BROOK PROMENADE, YORKTOWN CENTER, AND FOUNTAIN SQUARE SHOPPING. SORRY NO RENTALS AND NOT FHA APPROVED.WELCOME HOME! (SPECIAL ASSESSMENT PAID IN FULL.)
Contact an agent
Home facts
- Year built:1977
- Listing ID #:12380674
- Added:85 day(s) ago
- Updated:January 03, 2026 at 08:59 AM
Rooms and interior
- Bedrooms:2
- Total bathrooms:2
- Full bathrooms:2
- Living area:1,286 sq. ft.
Heating and cooling
- Heating:Baseboard
Structure and exterior
- Year built:1977
- Building area:1,286 sq. ft.
Schools
- High school:Willowbrook High School
- Middle school:Jackson Middle School
- Elementary school:Stevenson School
Utilities
- Water:Public
- Sewer:Public Sewer
Finances and disclosures
- Price:$234,000
- Price per sq. ft.:$181.96
- Tax amount:$3,569 (2024)
New listings near 40 N Tower Road #12F
- New
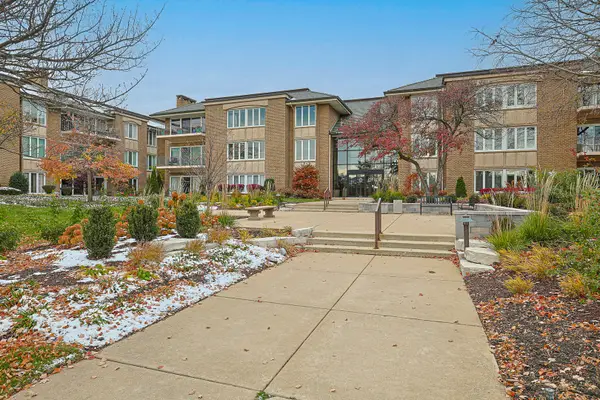 $650,000Active2 beds 2 baths1,745 sq. ft.
$650,000Active2 beds 2 baths1,745 sq. ft.1 Oak Brook Club Drive #B-301, Oak Brook, IL 60523
MLS# 12518664Listed by: RE/MAX ENTERPRISES 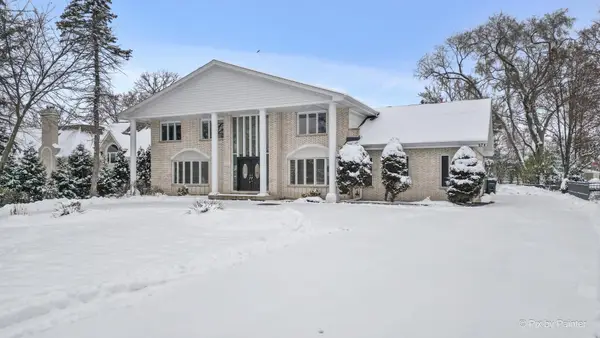 $799,900Pending4 beds 3 baths3,538 sq. ft.
$799,900Pending4 beds 3 baths3,538 sq. ft.274 Timber View Drive, Oak Brook, IL 60523
MLS# 12536823Listed by: RE/MAX ALL PRO - ST CHARLES $605,000Active0.68 Acres
$605,000Active0.68 Acres6 Pine Hill Lane, Oak Brook, IL 60523
MLS# 12530868Listed by: COMPASS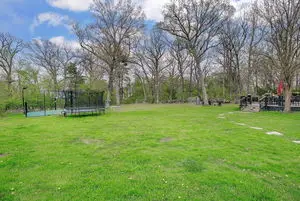 $1,500,000Active0.78 Acres
$1,500,000Active0.78 Acres3309 York Road, Oak Brook, IL 60523
MLS# 12528828Listed by: BERKSHIRE HATHAWAY HOMESERVICES CHICAGO $6,700,000Active6 beds 8 baths8,947 sq. ft.
$6,700,000Active6 beds 8 baths8,947 sq. ft.Address Withheld By Seller, Oak Brook, IL 60523
MLS# 12527083Listed by: BERKSHIRE HATHAWAY HOMESERVICES CHICAGO $2,195,000Active0.74 Acres
$2,195,000Active0.74 Acres1753 Midwest Club Parkway, Oak Brook, IL 60523
MLS# 12501328Listed by: COMPASS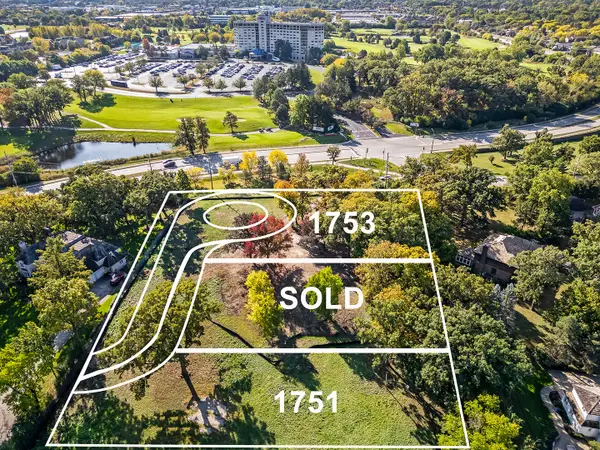 $1,795,000Active0.57 Acres
$1,795,000Active0.57 Acres1751 Midwest Club Parkway, Oak Brook, IL 60523
MLS# 12501324Listed by: COMPASS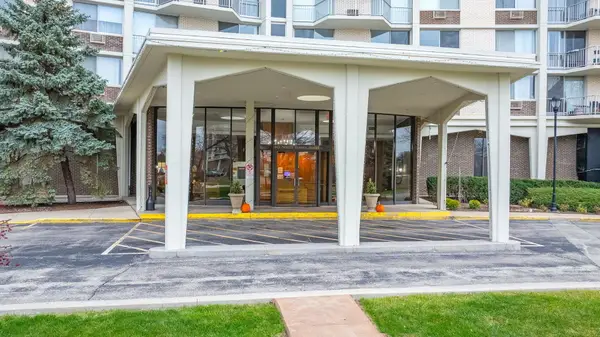 $169,000Pending2 beds 2 baths1,286 sq. ft.
$169,000Pending2 beds 2 baths1,286 sq. ft.40 N Tower Road #4M, Oak Brook, IL 60523
MLS# 12524677Listed by: KELLER WILLIAMS INSPIRE - GENEVA $850,000Pending5 beds 3 baths4,337 sq. ft.
$850,000Pending5 beds 3 baths4,337 sq. ft.2619 York Road, Oak Brook, IL 60523
MLS# 12523036Listed by: COMPASS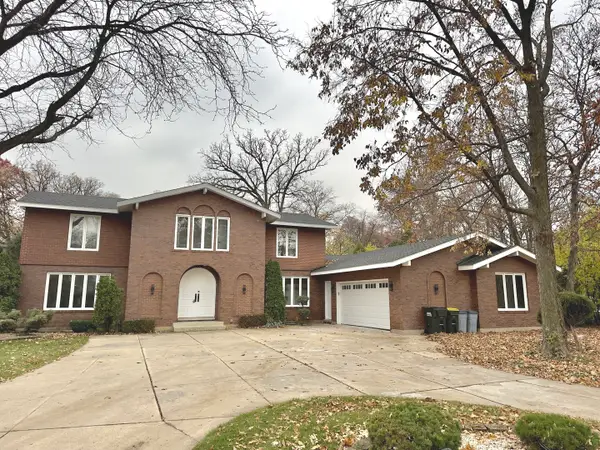 $1,100,777Active5 beds 5 baths3,875 sq. ft.
$1,100,777Active5 beds 5 baths3,875 sq. ft.806 Wildwood Court, Oak Brook, IL 60523
MLS# 12519324Listed by: REALTY OF AMERICA
