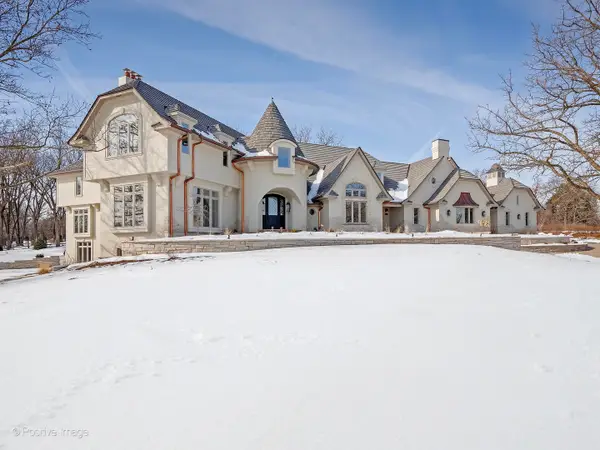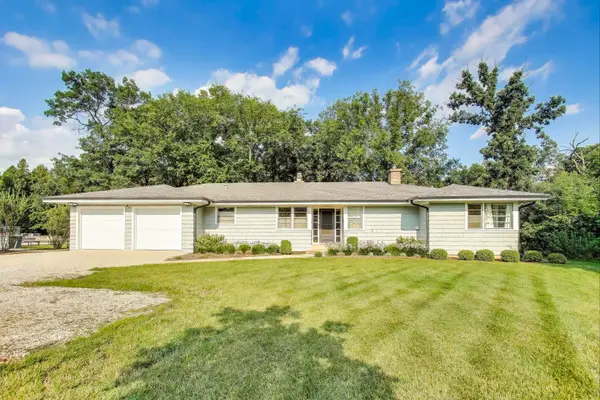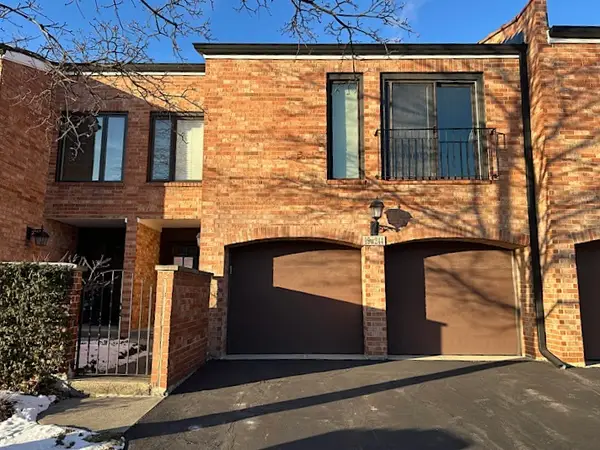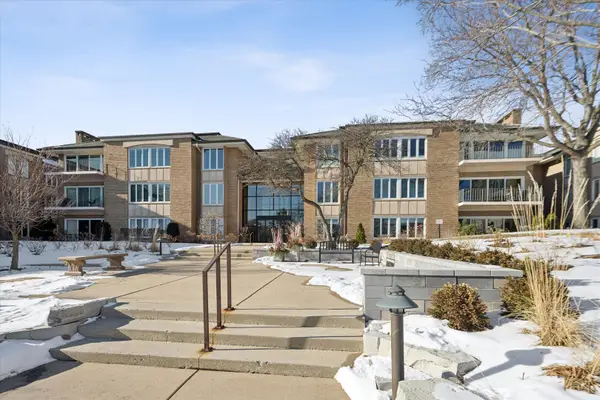Local realty services provided by:Better Homes and Gardens Real Estate Connections
46 Hamilton Lane,Oak Brook, IL 60523
$2,100,000
- 7 Beds
- 8 Baths
- 7,180 sq. ft.
- Single family
- Active
Listed by: eabad haque, moin haque
Office: coldwell banker realty
MLS#:12495153
Source:MLSNI
Price summary
- Price:$2,100,000
- Price per sq. ft.:$292.48
- Monthly HOA dues:$41.67
About this home
Nestled inside sought after Brook Forest Subdivision, 46 Hamilton offers a blend of traditional layout with detailed luxurious finishes! The home was completely gut rehabbed within the last 10 years including plumbing, electrical, roof, HVAC, flooring, bathrooms, detailed trim/moldings and more! This estate offers a total of 8 bedrooms, 7.5 bathrooms, and nearly 10,700 sq. ft. of living space. Walk into double doors and be greeted by a 2-story foyer with a T staircase, marble flooring, medallion's, and chandelier providing a grandeur environment. The left side flows into a hardwood dining room that leads to a breakfast area and kitchen. The right side of the foyer leads to a formal dining that offers a fireplace, intricate light fixture, and large windows providing great sunlight from the North. The chef's kitchen exudes a modern touch with an espresso brown island, contrasted with white cabinets and granite counters/backsplash providing a seamless blend. High-end stainless steel appliances including a Wolf multi burner stove/oven, dishwasher, microwave, additional wall oven and a commercial grade exhaust hood. The kitchen sits in the heart of the home providing an easy flow to the breakfast room, dining room, and family room. First floor offers 2 bedrooms (1 Office) with 2.5 bathroom allowing 1/2 bathroom for guest use and 2 full bathrooms for first floor residents. The 2nd floor boasts 5 Bedrooms with 3 rooms being ensuite including the primary with hardwood floors throughout. The Primary bedroom includes 2 balconies looking over the backyard and fireplace allowing a perfect setting to enjoy your morning coffee. It also offers an expansive walk-in closet with a his/her side, along with an ensuite bathroom that has been tastefully updated with dual vanities, jacuzzi tub, and standing tile shower! 2 bedrooms include a large ensuite bathroom that include dual stone vanities, standing tile showers with glass doors.The full finished basement offers a full kitchen including SS appliances, granite countertops, and white cabinets that flows to a living room with dining area and fireplace. The basement also includes a bedroom, with a full bathroom, sauna, additional laundry room and open living space. Tons of storage space, with additional access to the basement from exterior, allowing multi-generational living. Enormous circular driveway with landscape boasts a stunning curb appeal, while also providing functional benefits of 10+ car parking, basketball hoop, or other outdoor activities! Backyard allows great privacy with a mature treeline and recently completed stamped concrete patio. Award winning Butler Middle School (District 53) and Hinsdale Central HS (District 86). Superb location minutes away from I-88 and I-294 providing easy access to Chicago Downtown, O'hare, and other surrounding suburbs! Oak Brook Mall/shopping district, Renowned golf courses, Maylake, Fullersburg Forest Preserve, and so much more! LOW OAK BROOK TAXES!
Contact an agent
Home facts
- Year built:1983
- Listing ID #:12495153
- Added:175 day(s) ago
- Updated:February 12, 2026 at 02:28 PM
Rooms and interior
- Bedrooms:7
- Total bathrooms:8
- Full bathrooms:7
- Half bathrooms:1
- Living area:7,180 sq. ft.
Heating and cooling
- Cooling:Central Air
- Heating:Forced Air, Natural Gas, Sep Heating Systems - 2+, Zoned
Structure and exterior
- Roof:Slate
- Year built:1983
- Building area:7,180 sq. ft.
- Lot area:0.41 Acres
Schools
- High school:Hinsdale Central High School
- Middle school:Butler Junior High School
- Elementary school:Brook Forest Elementary School
Utilities
- Water:Lake Michigan
- Sewer:Public Sewer
Finances and disclosures
- Price:$2,100,000
- Price per sq. ft.:$292.48
- Tax amount:$16,795 (2023)
New listings near 46 Hamilton Lane
- New
 $4,649,000Active5 beds 7 baths12,676 sq. ft.
$4,649,000Active5 beds 7 baths12,676 sq. ft.20 Natoma Drive, Oak Brook, IL 60523
MLS# 12540582Listed by: ROMANELLI & ASSOCIATES - New
 $1,099,000Active5 beds 3 baths4,734 sq. ft.
$1,099,000Active5 beds 3 baths4,734 sq. ft.2S630 Avenue Chateaux East, Oak Brook, IL 60523
MLS# 12559415Listed by: COMPASS - New
 $949,000Active0 Acres
$949,000Active0 Acres3801 Madison Street, Oak Brook, IL 60523
MLS# 12563054Listed by: @PROPERTIES CHRISTIE'S INTERNATIONAL REAL ESTATE - New
 $949,000Active3 beds 3 baths1,635 sq. ft.
$949,000Active3 beds 3 baths1,635 sq. ft.3801 Madison Street, Oak Brook, IL 60523
MLS# 12512263Listed by: @PROPERTIES CHRISTIE'S INTERNATIONAL REAL ESTATE - New
 $725,000Active4 beds 4 baths2,532 sq. ft.
$725,000Active4 beds 4 baths2,532 sq. ft.19W140 Avenue Chateaux, Oak Brook, IL 60523
MLS# 12539132Listed by: PLATINUM PARTNERS REALTORS - New
 $426,000Active2 beds 3 baths1,715 sq. ft.
$426,000Active2 beds 3 baths1,715 sq. ft.19W244 Governors Trail, Oak Brook, IL 60523
MLS# 12555050Listed by: FOLEY PROPERTIES INC  $515,000Active2 beds 2 baths1,383 sq. ft.
$515,000Active2 beds 2 baths1,383 sq. ft.1 Oak Brook Club Drive #A310, Oak Brook, IL 60523
MLS# 12551355Listed by: @PROPERTIES CHRISTIES INTERNATIONAL REAL ESTATE- Open Sun, 12 to 2pm
 $2,599,000Active5 beds 6 baths5,227 sq. ft.
$2,599,000Active5 beds 6 baths5,227 sq. ft.533 Kensington Court, Hinsdale, IL 60521
MLS# 12548939Listed by: JAMESON SOTHEBY'S INTERNATIONAL REALTY  $2,399,900Active6 beds 6 baths6,600 sq. ft.
$2,399,900Active6 beds 6 baths6,600 sq. ft.124 Saint Francis Circle, Oak Brook, IL 60523
MLS# 12545308Listed by: COMPASS $3,350,000Active7 beds 7 baths10,147 sq. ft.
$3,350,000Active7 beds 7 baths10,147 sq. ft.920 St Stephens Green, Oak Brook, IL 60523
MLS# 12548201Listed by: COLDWELL BANKER REALTY

