15125 Cicero Avenue, Oak Forest, IL 60452
Local realty services provided by:Better Homes and Gardens Real Estate Connections
15125 Cicero Avenue,Oak Forest, IL 60452
$240,000
- 4 Beds
- 2 Baths
- 1,750 sq. ft.
- Single family
- Pending
Listed by: denita wuske
Office: keller williams preferred rlty
MLS#:12501245
Source:MLSNI
Price summary
- Price:$240,000
- Price per sq. ft.:$137.14
About this home
Spacious ranch that features a living room, kitchen, 4 bedrooms, 2 baths and 2 bonus rooms. Plus a laundry room, mudroom, and so many closets. Two of the bedrooms are generously oversized. The one bonus room has a closet and can be used as a bedroom. The other bonus room has an outside door, which may be great for related living, or a in home business, office, etc. you choose. This home has 2 separate HVAC systems. One system approx 6 yrs old. New roof on house and front garage in 2024 with transferrable warranties. All newer windows through out the house, except picture window in middle room. The house has a large parking area out front plus a 2.5 car garage, and another 1.5 car garage in the back of the property. The house sits on a 50'x 300' lot. Plenty of space for kids or pets to run and fully fenced. Property may possibly be zoned for commercial as well. Located on the edge of Oak Forest with great schools and centrally located to just about everything! Stores, restaurants, parks, schools, expressways, and much more! This home has much to offer, so many unique possibilities, and tons of potential for its next owner to make it their own! Come take a look, bring your ideas, and see for yourself the possibilities! Home being sold as-is.
Contact an agent
Home facts
- Year built:1951
- Listing ID #:12501245
- Added:49 day(s) ago
- Updated:December 16, 2025 at 09:21 AM
Rooms and interior
- Bedrooms:4
- Total bathrooms:2
- Full bathrooms:2
- Living area:1,750 sq. ft.
Heating and cooling
- Cooling:Central Air
- Heating:Forced Air, Natural Gas, Sep Heating Systems - 2+
Structure and exterior
- Roof:Asphalt
- Year built:1951
- Building area:1,750 sq. ft.
- Lot area:0.33 Acres
Utilities
- Water:Lake Michigan
- Sewer:Public Sewer
Finances and disclosures
- Price:$240,000
- Price per sq. ft.:$137.14
- Tax amount:$3,764 (2023)
New listings near 15125 Cicero Avenue
- New
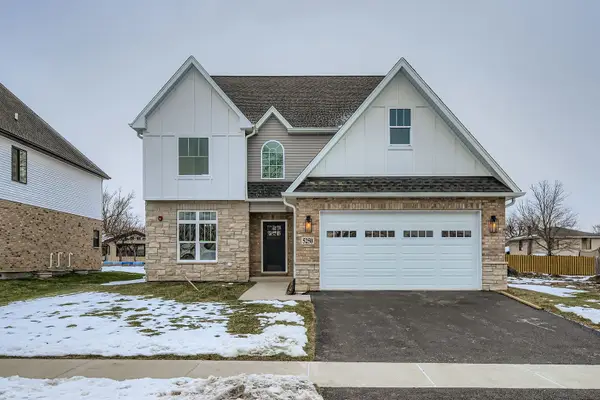 $599,900Active4 beds 3 baths2,900 sq. ft.
$599,900Active4 beds 3 baths2,900 sq. ft.5250 169th Place, Oak Forest, IL 60452
MLS# 12532929Listed by: CENTURY 21 CIRCLE - New
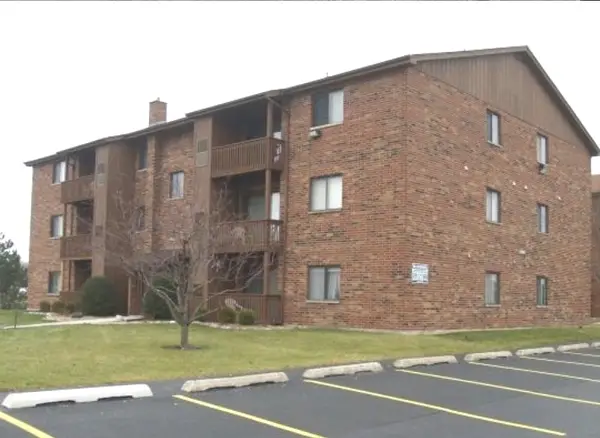 $158,500Active2 beds 2 baths1,000 sq. ft.
$158,500Active2 beds 2 baths1,000 sq. ft.15805 Peggy Lane #6, Oak Forest, IL 60452
MLS# 12474397Listed by: WE REALTY - New
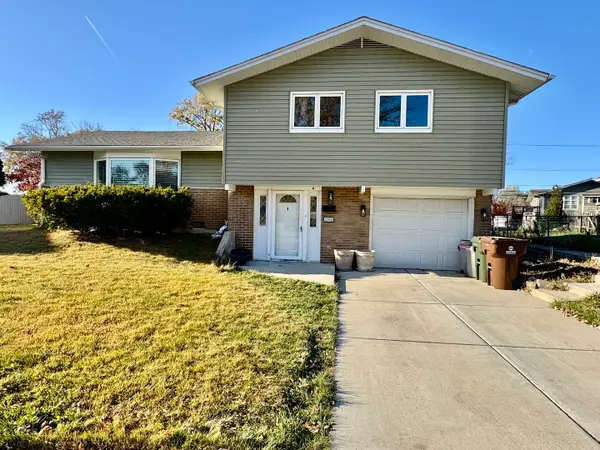 $324,000Active3 beds 2 baths1,680 sq. ft.
$324,000Active3 beds 2 baths1,680 sq. ft.5700 La Palm Drive, Oak Forest, IL 60452
MLS# 12532439Listed by: HOMESMART REALTY GROUP - New
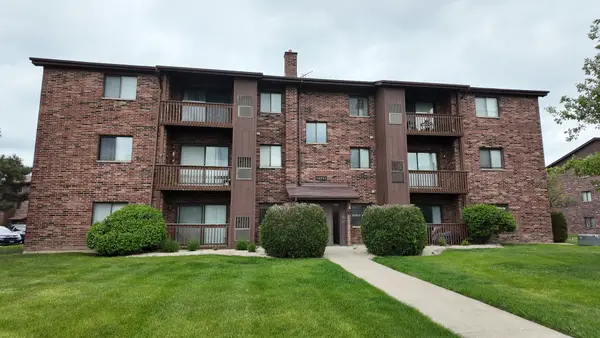 $159,900Active2 beds 2 baths1,000 sq. ft.
$159,900Active2 beds 2 baths1,000 sq. ft.15711 Peggy Lane #7, Oak Forest, IL 60452
MLS# 12532356Listed by: HOMESMART REALTY GROUP - New
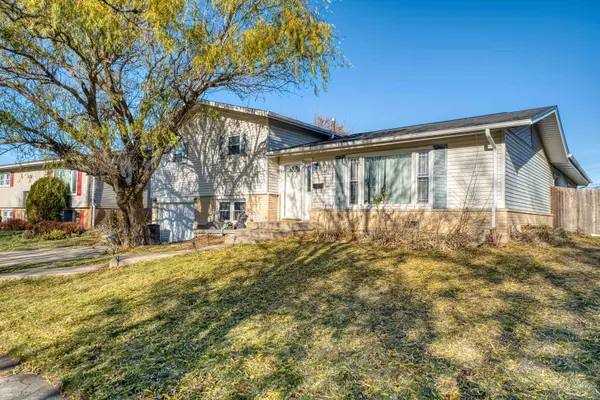 $279,900Active4 beds 3 baths1,693 sq. ft.
$279,900Active4 beds 3 baths1,693 sq. ft.6036 Rob Roy Drive, Oak Forest, IL 60452
MLS# 12531694Listed by: HOMESMART REALTY GROUP  $265,000Pending3 beds 2 baths1,285 sq. ft.
$265,000Pending3 beds 2 baths1,285 sq. ft.16380 Terry Lane, Oak Forest, IL 60452
MLS# 12524183Listed by: @PROPERTIES CHRISTIE'S INTERNATIONAL REAL ESTATE- New
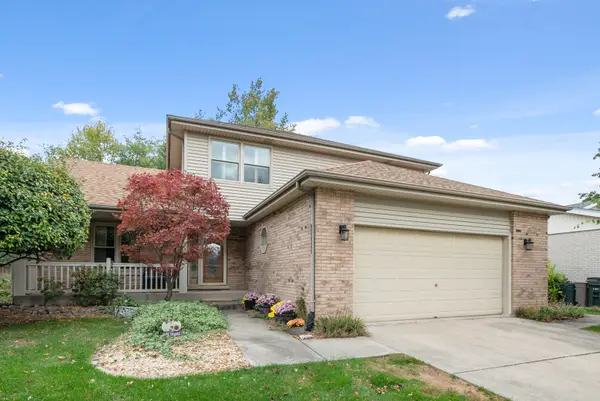 $429,900Active4 beds 4 baths2,483 sq. ft.
$429,900Active4 beds 4 baths2,483 sq. ft.5426 Bonnie Trail, Oak Forest, IL 60452
MLS# 12528540Listed by: @PROPERTIES CHRISTIE'S INTERNATIONAL REAL ESTATE - New
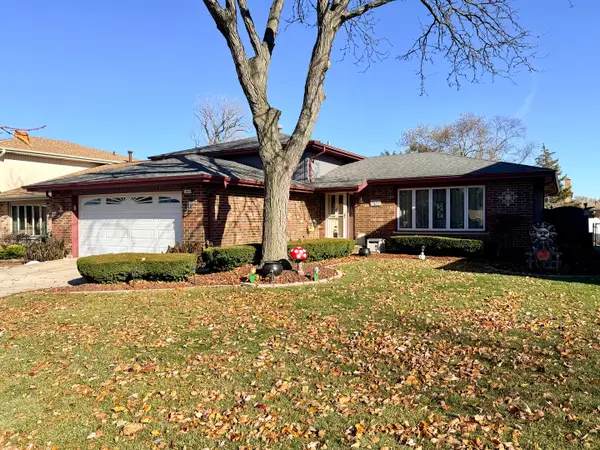 $369,000Active3 beds 2 baths1,400 sq. ft.
$369,000Active3 beds 2 baths1,400 sq. ft.15813 Jon Road, Oak Forest, IL 60452
MLS# 12529202Listed by: CENTURY 21 CIRCLE - New
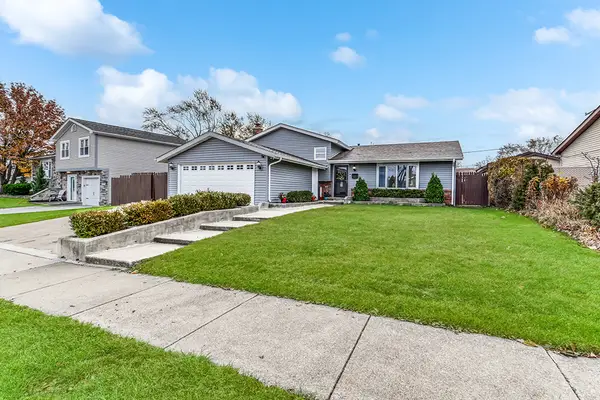 $340,000Active3 beds 2 baths1,500 sq. ft.
$340,000Active3 beds 2 baths1,500 sq. ft.5113 Coulter Road, Oak Forest, IL 60452
MLS# 12519638Listed by: VILLAGE REALTY, INC. 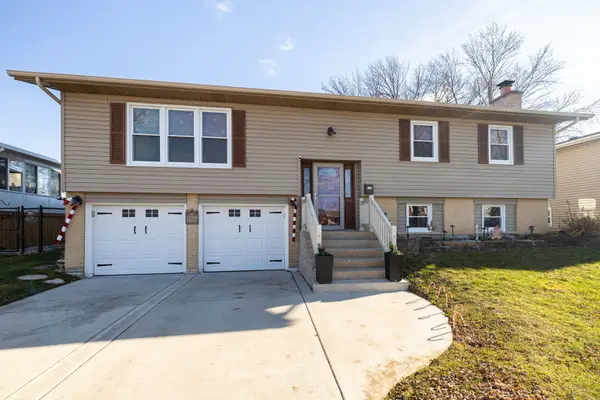 $389,500Active4 beds 2 baths1,253 sq. ft.
$389,500Active4 beds 2 baths1,253 sq. ft.15309 Arroyo Drive, Oak Forest, IL 60452
MLS# 12526284Listed by: BAIRD & WARNER
