15301 Cherry Lane, Oak Forest, IL 60452
Local realty services provided by:Better Homes and Gardens Real Estate Star Homes
15301 Cherry Lane,Oak Forest, IL 60452
$344,900
- 4 Beds
- 3 Baths
- 1,606 sq. ft.
- Single family
- Active
Listed by:david mires
Office:crosstown realtors, inc.
MLS#:12491432
Source:MLSNI
Price summary
- Price:$344,900
- Price per sq. ft.:$214.76
About this home
Spacious 4-bedroom, 2.5-bath home on a large corner lot in Forestview Hills. The main level has a living room, dining area, and chef's kitchen with Thermador and JennAir appliances. Upstairs features four bedrooms, including a master with a private bath. The walkout lower-level family room adds extra space, plus a convenient half bath. Enjoy the swimming pool and store all your lawn care in the shed outside. Recent updates include the roof, central air, Trane furnace, hot water tank, no-step shower with seat, and a new Anderson front window. Located in an award winning school district!
Contact an agent
Home facts
- Year built:1971
- Listing ID #:12491432
- Added:64 day(s) ago
- Updated:October 25, 2025 at 10:54 AM
Rooms and interior
- Bedrooms:4
- Total bathrooms:3
- Full bathrooms:2
- Half bathrooms:1
- Living area:1,606 sq. ft.
Heating and cooling
- Cooling:Central Air
- Heating:Natural Gas
Structure and exterior
- Roof:Asphalt
- Year built:1971
- Building area:1,606 sq. ft.
- Lot area:0.21 Acres
Schools
- High school:Victor J Andrew High School
Utilities
- Water:Lake Michigan, Public
- Sewer:Public Sewer
Finances and disclosures
- Price:$344,900
- Price per sq. ft.:$214.76
- Tax amount:$7,666 (2023)
New listings near 15301 Cherry Lane
- Open Sat, 11am to 1pmNew
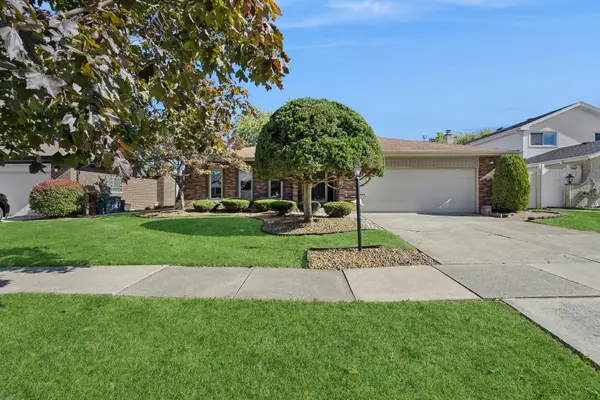 $415,000Active3 beds 3 baths1,824 sq. ft.
$415,000Active3 beds 3 baths1,824 sq. ft.15649 Sierra Drive, Oak Forest, IL 60452
MLS# 12463502Listed by: BAIRD & WARNER - New
 $324,000Active3 beds 2 baths1,500 sq. ft.
$324,000Active3 beds 2 baths1,500 sq. ft.4401 Adele Lane, Oak Forest, IL 60452
MLS# 12503799Listed by: PEARL HAVEN PROPERTIES INC. - New
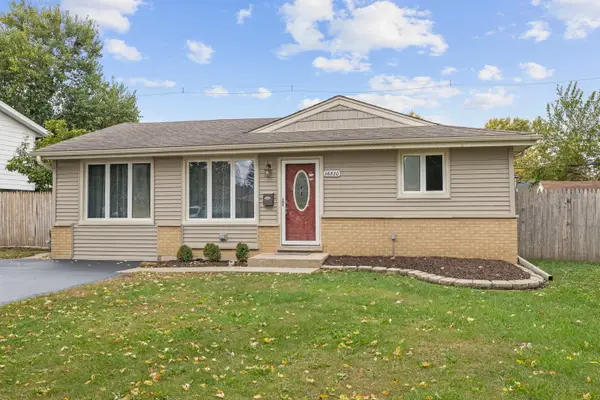 $229,900Active3 beds 1 baths1,470 sq. ft.
$229,900Active3 beds 1 baths1,470 sq. ft.16520 Brenden Lane, Oak Forest, IL 60452
MLS# 12501983Listed by: EXP REALTY - New
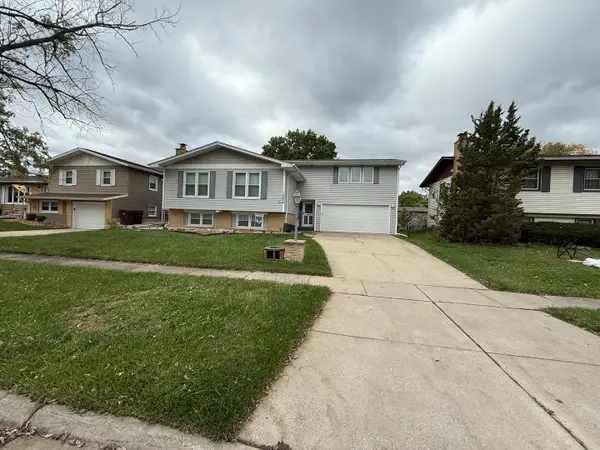 $300,000Active5 beds 3 baths2,400 sq. ft.
$300,000Active5 beds 3 baths2,400 sq. ft.15254 Arroyo Drive, Oak Forest, IL 60452
MLS# 12501975Listed by: EXAREALTY LLC - New
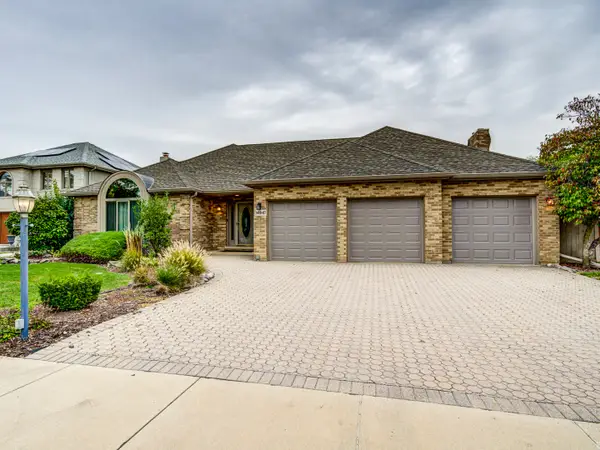 $465,000Active4 beds 3 baths2,306 sq. ft.
$465,000Active4 beds 3 baths2,306 sq. ft.14947 Landings Lane, Oak Forest, IL 60452
MLS# 12492794Listed by: MCGUIRE REALTY LLC - New
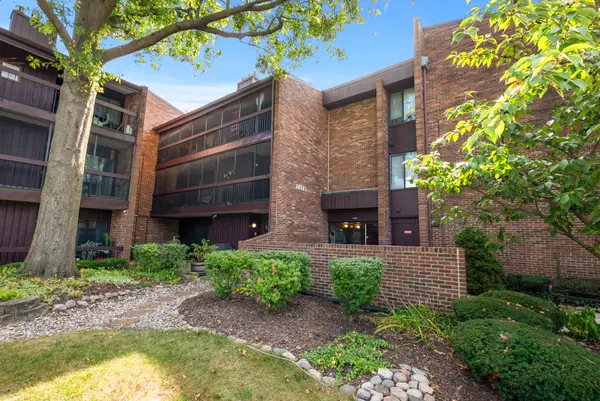 $149,900Active1 beds 1 baths900 sq. ft.
$149,900Active1 beds 1 baths900 sq. ft.14515 Central Court #G3, Oak Forest, IL 60452
MLS# 12501149Listed by: @PROPERTIES CHRISTIE'S INTERNATIONAL REAL ESTATE - New
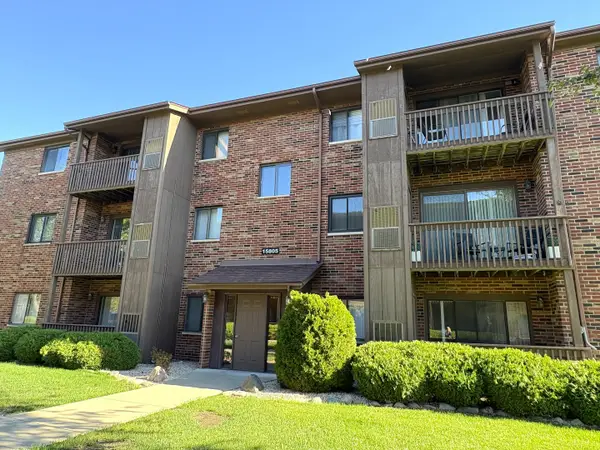 $159,900Active2 beds 2 baths1,000 sq. ft.
$159,900Active2 beds 2 baths1,000 sq. ft.15805 Peggy Lane #9, Oak Forest, IL 60452
MLS# 12489616Listed by: RE/MAX 10 IN THE PARK - Open Sun, 12 to 2pmNew
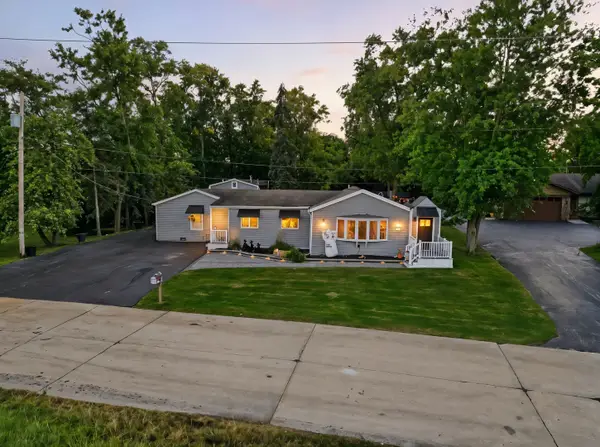 Listed by BHGRE$689,900Active4 beds 3 baths2,545 sq. ft.
Listed by BHGRE$689,900Active4 beds 3 baths2,545 sq. ft.16938 Cicero Avenue, Tinley Park, IL 60477
MLS# 12500225Listed by: BETTER HOMES & GARDENS REAL ESTATE 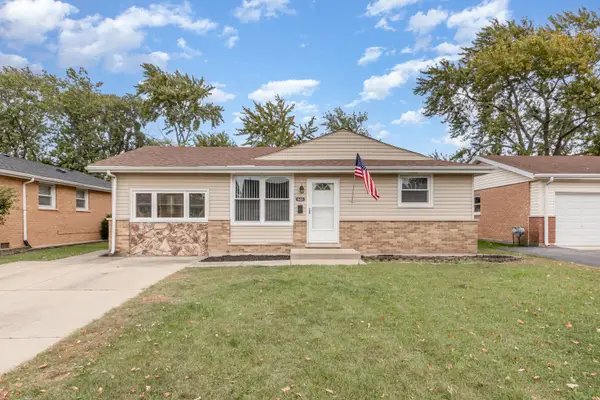 $229,900Pending4 beds 1 baths
$229,900Pending4 beds 1 baths16453 Harold Street, Oak Forest, IL 60452
MLS# 12496053Listed by: O'NEIL PROPERTY GROUP, LLC- New
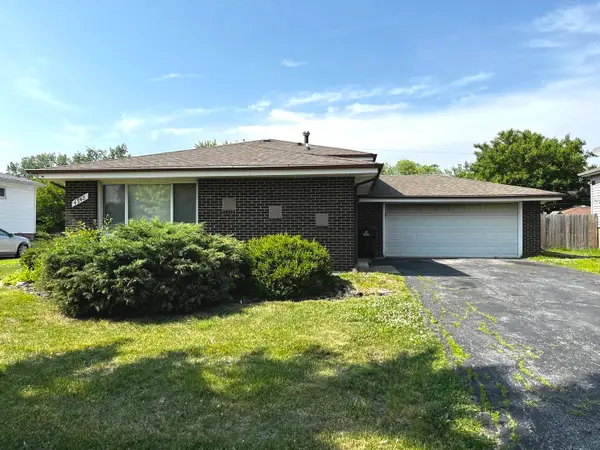 $259,000Active3 beds 2 baths1,008 sq. ft.
$259,000Active3 beds 2 baths1,008 sq. ft.4348 Mann Street, Oak Forest, IL 60452
MLS# 12498383Listed by: EXP REALTY
