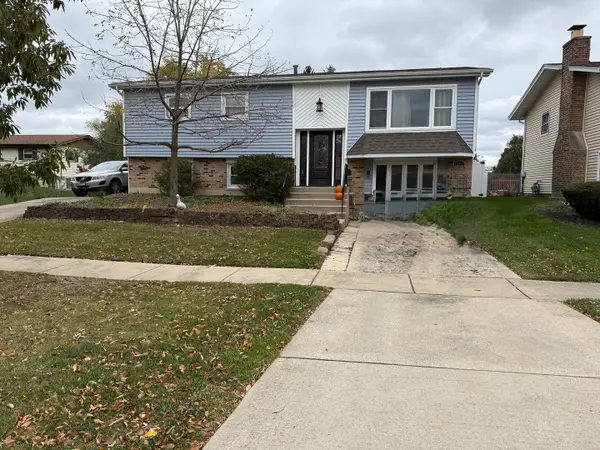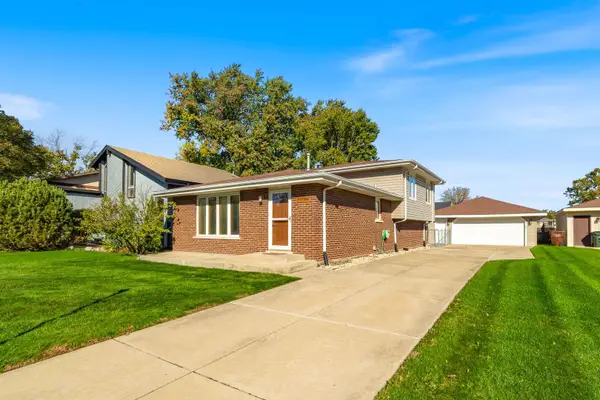16416 Harold Street, Oak Forest, IL 60452
Local realty services provided by:Better Homes and Gardens Real Estate Connections
16416 Harold Street,Oak Forest, IL 60452
$285,000
- 3 Beds
- 2 Baths
- 1,421 sq. ft.
- Single family
- Pending
Listed by: kelly ryan
Office: re/max 10
MLS#:12504413
Source:MLSNI
Price summary
- Price:$285,000
- Price per sq. ft.:$200.56
About this home
Welcome to Your New Home! Recently Remodeled, Fully Bricked Ranch w/Entertaining Deck w/Western Exposure & Fenced Yard + Attached Garage w/Epoxied Floor, Natural Light, Attic Storage & Mechanical Room! Fifth Home from the Park, Baseball Fields, Park District, Forest Preserves w/Walking Path & Pond/Fishing! (Two Parks in the Subdivision Within Walking Distance! Once Inside Foyer, Greeted with a Mirrored Coat Closet, Modern Fixture & Plenty of Room for Everyone's Jackets/Bags/Shoes! Holidays Will be at Your Home w/This Formal Dining Room w/Room for Hutch & Lengthy Table! Abundance of Lighting Comes From the '23 Patio Slider w/Blinds Inside the Glass! White Kitchen Cabinets, Natural Light Above Stainless Steel No Divider Sink w/Pull Down Faucet, Granite Counters, Subway Tile Backsplash & Stainless Steel Appliances: Dishwasher, Refrigerator & 6 Burner Stove, Hood Fan + Island w/Two Breakfast Bar Stools! Oversize Living Room w/Ceiling Fan & Two Directions of Windows! Master Bedroom has Multiple Directions of Windows, Ceiling Fan, Double Closets & Master Bath w/Walk in Tiled Shower, New Vanity/Toilet & Natural Light! Updated Common Area Bathroom w/Tiled Shower/Tub, New Vanity & Toilet! 2nd Bedroom has Ceiling Fan! 3rd Bedroom has Double Bifold Closet Doors & Ceiling Fan! Everything has Been Done for You! 19' Roof, 19' Gutters/Downspouts/Soffits, 19' Furnace, 19' A/C, '23 Vinyl Windows, 23 H20 Tank, 23' On All Appliances, 23' New Fiberglass w/Leaded Glass Front Door, '23 Vinyl Plank Flooring Throughout! Easy Access to I57, 294 & I80! Shopping, Entertainment, Dining & Metra's Rock Island Line is 2 Miles Away! Will Not Last Long!
Contact an agent
Home facts
- Year built:1963
- Listing ID #:12504413
- Added:7 day(s) ago
- Updated:November 11, 2025 at 09:09 AM
Rooms and interior
- Bedrooms:3
- Total bathrooms:2
- Full bathrooms:2
- Living area:1,421 sq. ft.
Heating and cooling
- Cooling:Central Air
- Heating:Forced Air, Natural Gas
Structure and exterior
- Roof:Asphalt
- Year built:1963
- Building area:1,421 sq. ft.
Schools
- High school:Tinley Park High School
Utilities
- Water:Lake Michigan
- Sewer:Public Sewer
Finances and disclosures
- Price:$285,000
- Price per sq. ft.:$200.56
- Tax amount:$6,284 (2023)
New listings near 16416 Harold Street
 $85,000Pending5 beds 2 baths1,109 sq. ft.
$85,000Pending5 beds 2 baths1,109 sq. ft.14825 Parkside Avenue, Oak Forest, IL 60452
MLS# 12475802Listed by: REALTY SERVICES CONSORTIUM $389,500Pending3 beds 2 baths1,196 sq. ft.
$389,500Pending3 beds 2 baths1,196 sq. ft.15601 Latrobe Avenue, Oak Forest, IL 60452
MLS# 12514752Listed by: UNITED REAL ESTATE ELITE- New
 $240,000Active4 beds 3 baths2,035 sq. ft.
$240,000Active4 beds 3 baths2,035 sq. ft.Address Withheld By Seller, Oak Forest, IL 60452
MLS# 12514134Listed by: EXAREALTY LLC - New
 $405,000Active3 beds 2 baths1,649 sq. ft.
$405,000Active3 beds 2 baths1,649 sq. ft.14814 Anne Court, Oak Forest, IL 60452
MLS# 12513815Listed by: REALMART REALTY INC - New
 $399,900Active4 beds 2 baths1,541 sq. ft.
$399,900Active4 beds 2 baths1,541 sq. ft.5319 Martha Lane, Oak Forest, IL 60452
MLS# 12513207Listed by: HOMESMART REALTY GROUP - Open Sat, 11am to 1pmNew
 $340,000Active3 beds 2 baths1,700 sq. ft.
$340,000Active3 beds 2 baths1,700 sq. ft.5244 170th Street, Oak Forest, IL 60452
MLS# 12497675Listed by: EXP REALTY - New
 $209,900Active3 beds 1 baths1,150 sq. ft.
$209,900Active3 beds 1 baths1,150 sq. ft.15117 La Crosse Avenue, Oak Forest, IL 60452
MLS# 12512180Listed by: GRANDVIEW REALTY LLC  $184,900Pending2 beds 1 baths1,350 sq. ft.
$184,900Pending2 beds 1 baths1,350 sq. ft.5208 Woodland Drive #A, Oak Forest, IL 60452
MLS# 12503584Listed by: BERKSHIRE HATHAWAY HOMESERVICES STARCK REAL ESTATE- New
 $239,900Active2 beds 2 baths1,200 sq. ft.
$239,900Active2 beds 2 baths1,200 sq. ft.6950 Heritage Circle #4-1A, Orland Park, IL 60462
MLS# 12511247Listed by: HOMESMART REALTY GROUP - New
 $318,000Active3 beds 2 baths1,500 sq. ft.
$318,000Active3 beds 2 baths1,500 sq. ft.4401 Adele Lane, Oak Forest, IL 60452
MLS# 12510775Listed by: PEARL HAVEN PROPERTIES INC.
