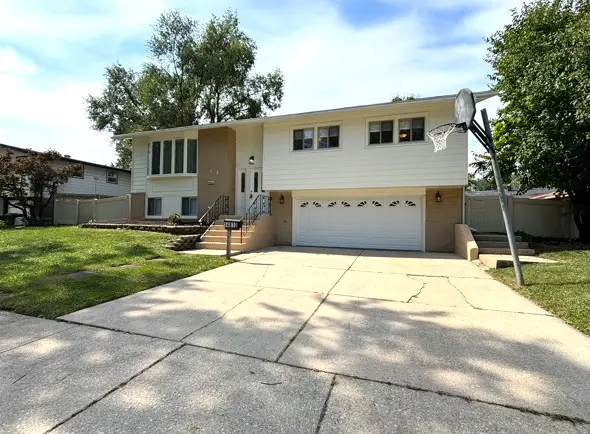16544 Lisa Lane, Oak Forest, IL 60452
Local realty services provided by:Better Homes and Gardens Real Estate Connections
Listed by:ivan blanco
Office:baird & warner
MLS#:12440128
Source:MLSNI
Price summary
- Price:$299,900
- Price per sq. ft.:$219.23
About this home
Welcome to 16544 Lisa Lane in Oak Forest-a tastefully updated split-level home nestled on an oversized corner lot with a private, fenced yard that's perfect for entertaining, relaxing, or simply enjoying extra space! This 3-bedroom, 2-bath home offers approximately 1350 square feet of total living space*, including a finished lower level with a cozy family room and fireplace. The kitchen is a true standout, featuring an oversized breakfast bar, granite countertops, ample cabinet space, and new stainless steel appliances (Bosch dishwasher and electric stove - both 2025). The main level boasts modern luxury vinyl flooring, while the second level is finished with wood laminate flooring. You'll also find elegant lighting fixtures and 4 newer windows, including both upstairs bedrooms. Recent upgrades include a new garage door (2025), updated gutters and fascia on both the house and garage, a new shed, and privacy chain-link fencing added around the driveway (2025). The large backyard offers an oversized patio, perfect for summer gatherings, along with a 2-car garage and additional rear parking. Located in a quiet neighborhood with convenient access to schools, parks, and major highways, this move-in-ready home offers space, style, and smart updates throughout. Don't miss your chance to own one of the largest yards in the area-schedule your showing today!
Contact an agent
Home facts
- Year built:1969
- Listing ID #:12440128
- Added:49 day(s) ago
- Updated:September 25, 2025 at 01:28 PM
Rooms and interior
- Bedrooms:3
- Total bathrooms:2
- Full bathrooms:2
- Living area:1,368 sq. ft.
Heating and cooling
- Cooling:Central Air
- Heating:Forced Air, Natural Gas
Structure and exterior
- Roof:Asphalt
- Year built:1969
- Building area:1,368 sq. ft.
- Lot area:0.22 Acres
Schools
- High school:Tinley Park High School
- Middle school:Prairie-Hills Junior High School
- Elementary school:Fieldcrest Elementary School
Utilities
- Water:Lake Michigan
- Sewer:Public Sewer
Finances and disclosures
- Price:$299,900
- Price per sq. ft.:$219.23
- Tax amount:$7,767 (2023)
New listings near 16544 Lisa Lane
- Open Sun, 11am to 1pmNew
 $299,900Active4 beds 2 baths1,800 sq. ft.
$299,900Active4 beds 2 baths1,800 sq. ft.15143 Geoffrey Road, Oak Forest, IL 60452
MLS# 12480771Listed by: CROSSTOWN REALTORS INC - New
 $200,000Active2 beds 2 baths1,295 sq. ft.
$200,000Active2 beds 2 baths1,295 sq. ft.14525 Walden Court #PH4, Oak Forest, IL 60452
MLS# 12480474Listed by: STARTING POINT REALTY - New
 $330,000Active3 beds 2 baths1,600 sq. ft.
$330,000Active3 beds 2 baths1,600 sq. ft.16740 Forest Avenue, Oak Forest, IL 60452
MLS# 12480336Listed by: REDFIN CORPORATION - Open Sat, 10am to 1pmNew
 $163,000Active2 beds 2 baths900 sq. ft.
$163,000Active2 beds 2 baths900 sq. ft.15718 Peggy Lane #2, Oak Forest, IL 60452
MLS# 12471425Listed by: RIGHT START REALTY LLC - New
 $235,000Active2 beds 2 baths1,200 sq. ft.
$235,000Active2 beds 2 baths1,200 sq. ft.Address Withheld By Seller, Oak Forest, IL 60452
MLS# 12474500Listed by: REAL PEOPLE REALTY - New
 $240,000Active2 beds 2 baths1,350 sq. ft.
$240,000Active2 beds 2 baths1,350 sq. ft.6840 W Winding Trail #204, Oak Forest, IL 60452
MLS# 12460273Listed by: CENTURY 21 CIRCLE - New
 $275,000Active3 beds 1 baths984 sq. ft.
$275,000Active3 beds 1 baths984 sq. ft.15407 Kenton Avenue, Oak Forest, IL 60452
MLS# 12477102Listed by: RUIZ REALTY, INC. - New
 $599,000Active4 beds 3 baths2,900 sq. ft.
$599,000Active4 beds 3 baths2,900 sq. ft.5256 169th Place, Oak Forest, IL 60452
MLS# 12476097Listed by: CENTURY 21 CIRCLE - New
 $349,900Active3 beds 2 baths1,250 sq. ft.
$349,900Active3 beds 2 baths1,250 sq. ft.14810 Massasoit Avenue, Oak Forest, IL 60452
MLS# 12475875Listed by: SIGNATURE REALTY GROUP LLC - New
 $225,000Active3 beds 1 baths1,000 sq. ft.
$225,000Active3 beds 1 baths1,000 sq. ft.5028 156th Street, Oak Forest, IL 60452
MLS# 12476522Listed by: BAIRD & WARNER
