10713 S Kenneth Avenue, Oak Lawn, IL 60453
Local realty services provided by:Better Homes and Gardens Real Estate Connections
10713 S Kenneth Avenue,Oak Lawn, IL 60453
$299,700
- 4 Beds
- 2 Baths
- 1,700 sq. ft.
- Single family
- Pending
Listed by:
- Assumpta Ingram(708) 516 - 1614Better Homes and Gardens Real Estate Connections
MLS#:12450963
Source:MLSNI
Price summary
- Price:$299,700
- Price per sq. ft.:$176.29
About this home
Well-maintained, 4 Bedroom, 1.5 Bath, all brick Cape Cod Home with Detached 2.5 Car Garage & Workshop in a Prime Oak Lawn location. The main floor offers 2 Bedrooms, a full Bath, a spacious Living Room, an Eat-In Kitchen and Hardwood Floors. Upstairs, you'll find 2 additional Bedrooms and a Powder Room that could easily be converted to a full Bathroom. The finished Basement features quality woodwork, built-in benches, reflecting the seller's pride of craftsmanship. A concrete driveway leads to a detached 2.5-car Garage with a Full Service Workshop with heat and AC and a well-kept backyard-ideal for outdoor enjoyment. Conveniently located near Lawn Manor Park, Lawn Aqua Club, St. Catherine of Alexandria School, Stony Creek Promenade and all of Oak Lawn's great amenities. This solid home has been in the same family for over 65 years and is ready for its next chapter and vision! Schedule you appointment Today! Home sold AS-IS!
Contact an agent
Home facts
- Year built:1957
- Listing ID #:12450963
- Added:51 day(s) ago
- Updated:October 25, 2025 at 08:29 AM
Rooms and interior
- Bedrooms:4
- Total bathrooms:2
- Full bathrooms:1
- Half bathrooms:1
- Living area:1,700 sq. ft.
Heating and cooling
- Cooling:Central Air
- Heating:Forced Air, Natural Gas
Structure and exterior
- Year built:1957
- Building area:1,700 sq. ft.
Schools
- High school:H L Richards High School (Campus
- Middle school:Prairie Junior High School
- Elementary school:Stony Creek Elementary School
Utilities
- Water:Lake Michigan, Public
- Sewer:Public Sewer
Finances and disclosures
- Price:$299,700
- Price per sq. ft.:$176.29
- Tax amount:$2,114 (2023)
New listings near 10713 S Kenneth Avenue
- New
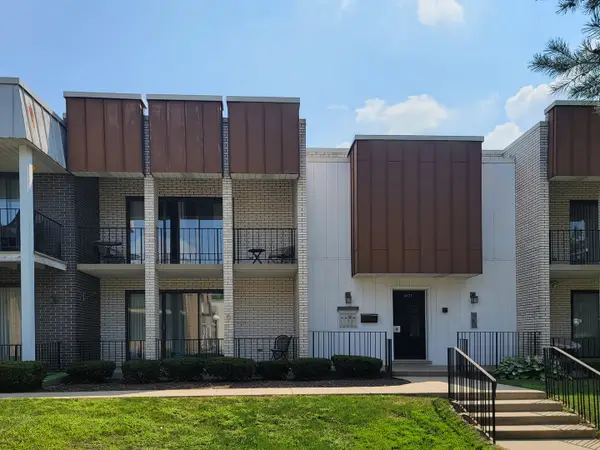 $219,999Active2 beds 2 baths1,200 sq. ft.
$219,999Active2 beds 2 baths1,200 sq. ft.4123 W 98th Street #C, Oak Lawn, IL 60453
MLS# 12503747Listed by: REALTY ONE GROUP HEARTLAND - New
 $315,000Active3 beds 2 baths1,276 sq. ft.
$315,000Active3 beds 2 baths1,276 sq. ft.9221 Raymond Avenue, Oak Lawn, IL 60453
MLS# 12499599Listed by: KELLER WILLIAMS PREFERRED RLTY - New
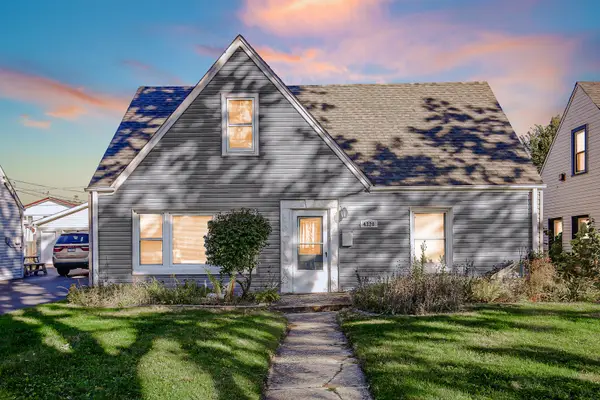 $335,000Active4 beds 3 baths2,256 sq. ft.
$335,000Active4 beds 3 baths2,256 sq. ft.4320 W 99th Place, Oak Lawn, IL 60453
MLS# 12490593Listed by: KELLER WILLIAMS PREFERRED RLTY - Open Sat, 12 to 3pmNew
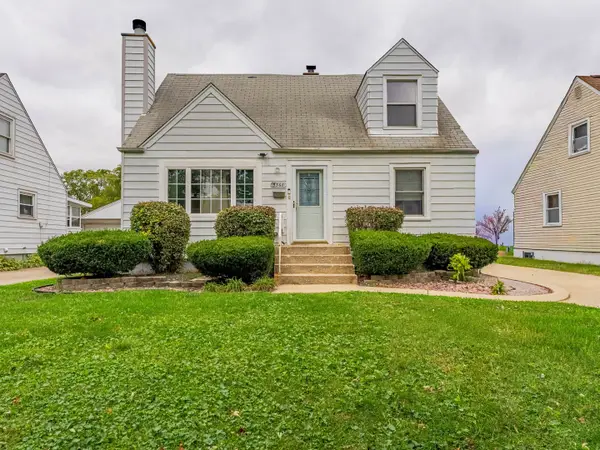 $215,000Active3 beds 1 baths1,759 sq. ft.
$215,000Active3 beds 1 baths1,759 sq. ft.5368 Otto Place, Oak Lawn, IL 60453
MLS# 12499582Listed by: REALTY OF AMERICA, LLC - New
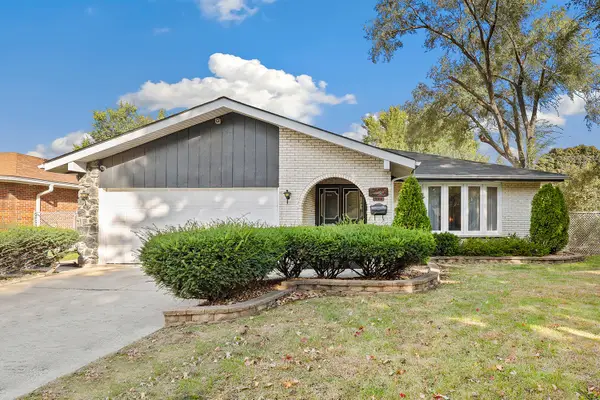 $330,000Active3 beds 2 baths1,920 sq. ft.
$330,000Active3 beds 2 baths1,920 sq. ft.4308 W 91st Place, Oak Lawn, IL 60453
MLS# 12500765Listed by: REDFIN CORPORATION - New
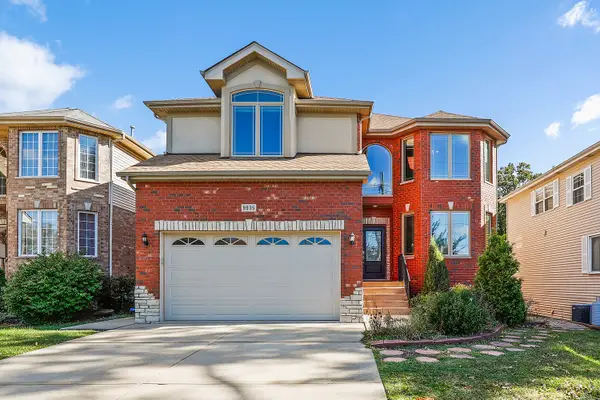 $575,000Active7 beds 4 baths4,198 sq. ft.
$575,000Active7 beds 4 baths4,198 sq. ft.9935 Menard Avenue, Oak Lawn, IL 60453
MLS# 12502297Listed by: REDFIN CORPORATION - New
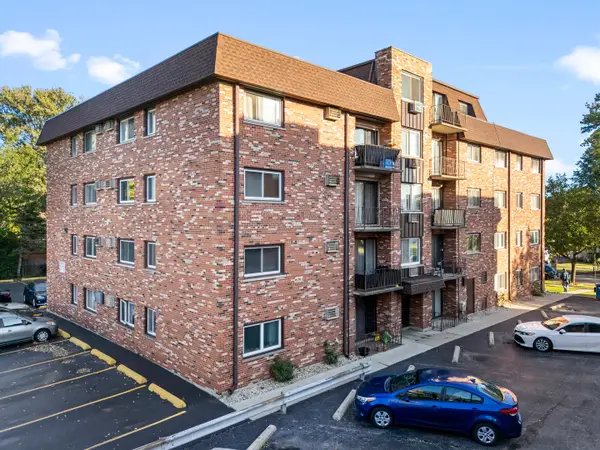 $129,900Active1 beds 1 baths1,000 sq. ft.
$129,900Active1 beds 1 baths1,000 sq. ft.7110 W 93rd Place #PA, Oak Lawn, IL 60453
MLS# 12503296Listed by: RE/MAX 10 IN THE PARK - Open Sat, 12 to 2pmNew
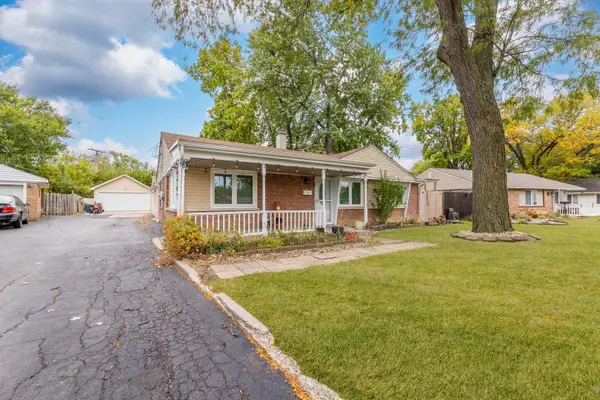 $379,900Active4 beds 2 baths2,000 sq. ft.
$379,900Active4 beds 2 baths2,000 sq. ft.9909 Elm Circle Drive, Oak Lawn, IL 60453
MLS# 12503406Listed by: AVENUE PROPERTIES CHICAGO - New
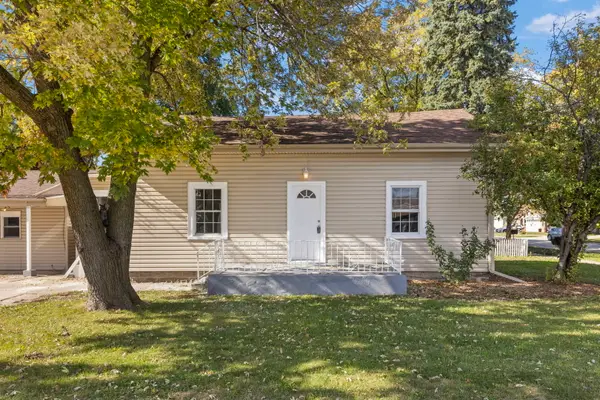 $339,900Active5 beds 2 baths2,248 sq. ft.
$339,900Active5 beds 2 baths2,248 sq. ft.5701 W 89th Place, Oak Lawn, IL 60453
MLS# 12502926Listed by: KELLER WILLIAMS PREMIERE PROPERTIES - New
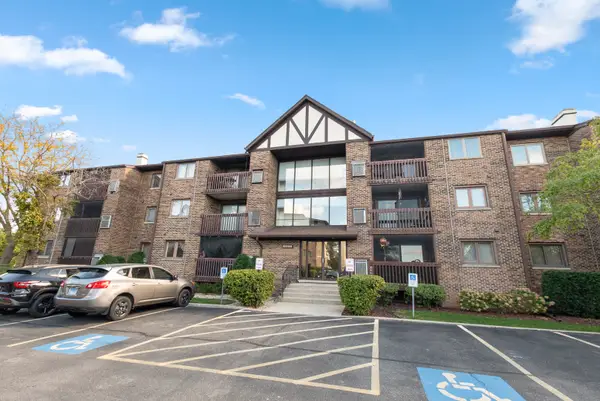 $175,000Active2 beds 2 baths1,243 sq. ft.
$175,000Active2 beds 2 baths1,243 sq. ft.10355 Menard Avenue #216, Oak Lawn, IL 60453
MLS# 12503020Listed by: @PROPERTIES CHRISTIE'S INTERNATIONAL REAL ESTATE
