5120 Deblin Lane, Oak Lawn, IL 60453
Local realty services provided by:Better Homes and Gardens Real Estate Connections
5120 Deblin Lane,Oak Lawn, IL 60453
$278,000
- 2 Beds
- 2 Baths
- 1,734 sq. ft.
- Townhouse
- Active
Listed by:latisha henderson
Office:re/max 10
MLS#:12497612
Source:MLSNI
Price summary
- Price:$278,000
- Price per sq. ft.:$160.32
- Monthly HOA dues:$240
About this home
Welcome to this stunning Acorn Glen townhome offering 1,734 sq. ft. of comfortable living space. Beautiful 2-Bedroom 1.1 Bathroom Townhome in Acorn Glen - Oak Lawn Step inside to a ceramic tile foyer that leads to a spacious living room with dramatic vaulted ceilings, perfect for entertaining. The formal dining room offers patio access, creating a seamless indoor-outdoor flow. The large eat-in kitchen includes oak cabinetry, a pantry, and plenty of storage. A main level powder room and laundry room add everyday convenience. Upstairs, you'll find a spacious shared master bathroom with vaulted ceilings, two separate vanities, and walk-in closets, along with a generously sized second bedroom. Additional highlights include an attached two-car garage and concrete crawl space access. All appliances are included. Prime Location - Close to Mariano's, restaurants, shopping, Starbucks, parks, and offers easy access to I-294 for commuters. Move-in ready and full of character - this is one you won't want to miss!
Contact an agent
Home facts
- Year built:1995
- Listing ID #:12497612
- Added:8 day(s) ago
- Updated:October 25, 2025 at 10:54 AM
Rooms and interior
- Bedrooms:2
- Total bathrooms:2
- Full bathrooms:1
- Half bathrooms:1
- Living area:1,734 sq. ft.
Heating and cooling
- Cooling:Central Air
- Heating:Forced Air, Natural Gas
Structure and exterior
- Roof:Asphalt
- Year built:1995
- Building area:1,734 sq. ft.
Schools
- High school:H L Richards High School (Campus
Utilities
- Water:Public
- Sewer:Public Sewer
Finances and disclosures
- Price:$278,000
- Price per sq. ft.:$160.32
- Tax amount:$5,289 (2023)
New listings near 5120 Deblin Lane
- New
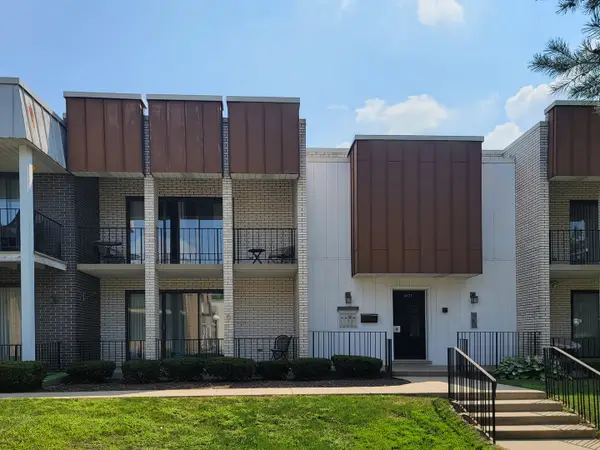 $219,999Active2 beds 2 baths1,200 sq. ft.
$219,999Active2 beds 2 baths1,200 sq. ft.4123 W 98th Street #C, Oak Lawn, IL 60453
MLS# 12503747Listed by: REALTY ONE GROUP HEARTLAND - New
 $315,000Active3 beds 2 baths1,276 sq. ft.
$315,000Active3 beds 2 baths1,276 sq. ft.9221 Raymond Avenue, Oak Lawn, IL 60453
MLS# 12499599Listed by: KELLER WILLIAMS PREFERRED RLTY - New
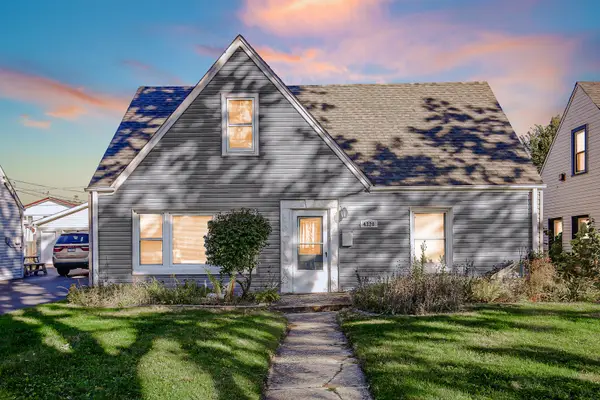 $335,000Active4 beds 3 baths2,256 sq. ft.
$335,000Active4 beds 3 baths2,256 sq. ft.4320 W 99th Place, Oak Lawn, IL 60453
MLS# 12490593Listed by: KELLER WILLIAMS PREFERRED RLTY - Open Sat, 12 to 3pmNew
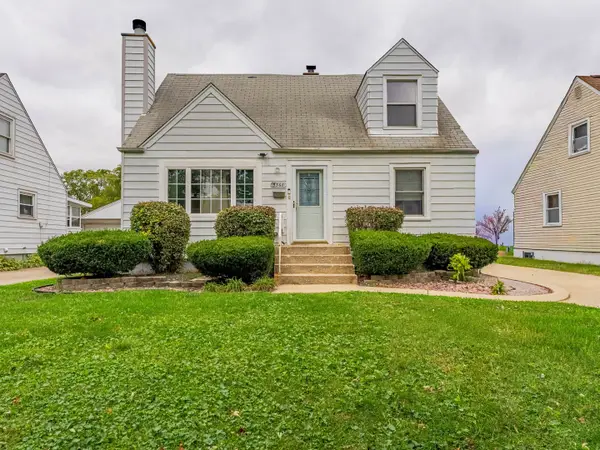 $215,000Active3 beds 1 baths1,759 sq. ft.
$215,000Active3 beds 1 baths1,759 sq. ft.5368 Otto Place, Oak Lawn, IL 60453
MLS# 12499582Listed by: REALTY OF AMERICA, LLC - New
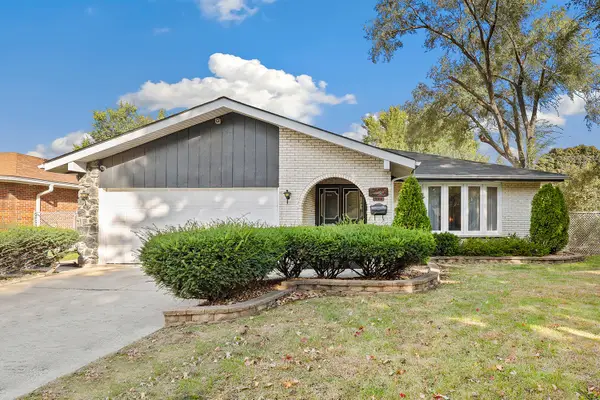 $330,000Active3 beds 2 baths1,920 sq. ft.
$330,000Active3 beds 2 baths1,920 sq. ft.4308 W 91st Place, Oak Lawn, IL 60453
MLS# 12500765Listed by: REDFIN CORPORATION - New
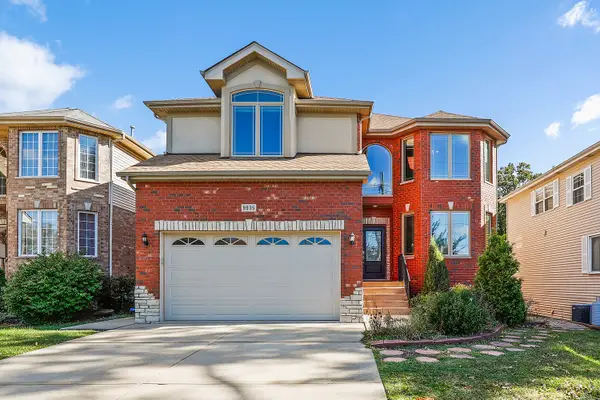 $575,000Active7 beds 4 baths4,198 sq. ft.
$575,000Active7 beds 4 baths4,198 sq. ft.9935 Menard Avenue, Oak Lawn, IL 60453
MLS# 12502297Listed by: REDFIN CORPORATION - New
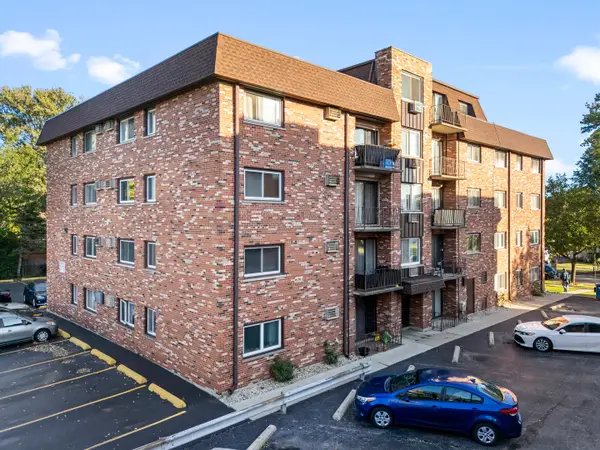 $129,900Active1 beds 1 baths1,000 sq. ft.
$129,900Active1 beds 1 baths1,000 sq. ft.7110 W 93rd Place #PA, Oak Lawn, IL 60453
MLS# 12503296Listed by: RE/MAX 10 IN THE PARK - Open Sat, 12 to 2pmNew
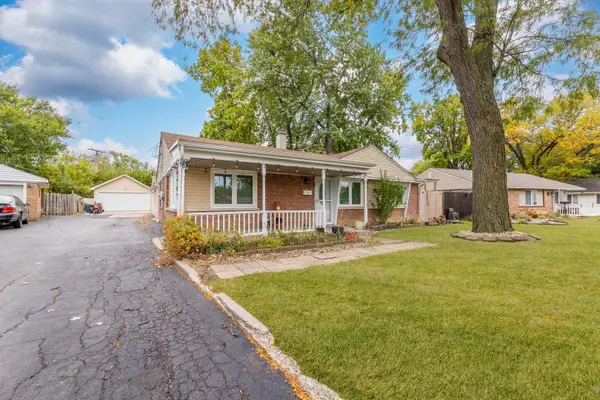 $379,900Active4 beds 2 baths2,000 sq. ft.
$379,900Active4 beds 2 baths2,000 sq. ft.9909 Elm Circle Drive, Oak Lawn, IL 60453
MLS# 12503406Listed by: AVENUE PROPERTIES CHICAGO - New
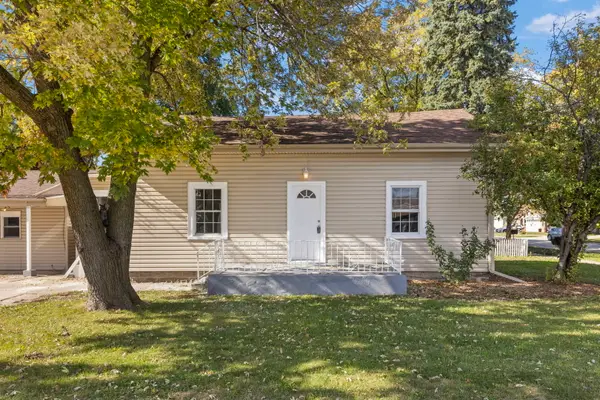 $339,900Active5 beds 2 baths2,248 sq. ft.
$339,900Active5 beds 2 baths2,248 sq. ft.5701 W 89th Place, Oak Lawn, IL 60453
MLS# 12502926Listed by: KELLER WILLIAMS PREMIERE PROPERTIES - New
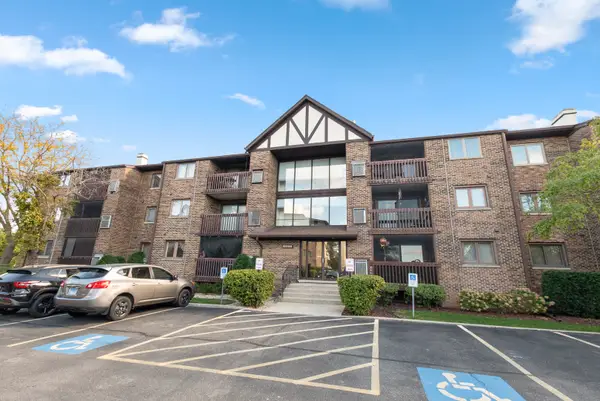 $175,000Active2 beds 2 baths1,243 sq. ft.
$175,000Active2 beds 2 baths1,243 sq. ft.10355 Menard Avenue #216, Oak Lawn, IL 60453
MLS# 12503020Listed by: @PROPERTIES CHRISTIE'S INTERNATIONAL REAL ESTATE
