9912 Austin Avenue, Oak Lawn, IL 60453
Local realty services provided by:Better Homes and Gardens Real Estate Connections
9912 Austin Avenue,Oak Lawn, IL 60453
$349,900
- 3 Beds
- 2 Baths
- 1,531 sq. ft.
- Single family
- Pending
Listed by: scott schoon
Office: keller williams preferred rlty
MLS#:12476831
Source:MLSNI
Price summary
- Price:$349,900
- Price per sq. ft.:$228.54
About this home
Charming Two-Story Home on a Quiet Cul-de-Sac! No need to ever leave this beautiful three-bedroom, two-bath home tucked away in a peaceful cul-de-sac. Recently refreshed with new paint throughout and brand-new carpeting upstairs, this home is move-in ready and full of character. Step into the warm living room featuring tray ceilings, a bay window, and a cozy wood-burning fireplace. The formal dining room flows into the updated kitchen, complete with oak cabinets, granite countertops, and stainless steel appliances. Just off the kitchen, enjoy the 18' x 13' three-seasons room that opens to a spacious deck with a large hot tub and seating area-perfect for entertaining. The deck leads directly to the 24' x 15' above-ground oval pool for endless summer fun. The backyard is a true retreat with a professionally landscaped covered paver patio with firepit, a separate paver patio for barbequing, and even a deluxe playground set. The fully fenced yard provides both privacy and security. Additional highlights include: Newer siding, windows, and roof Expansive backyard that backs up to a park Mature landscaping for a serene setting Don't miss the chance to call this attractive property your new home-schedule your private showing today!
Contact an agent
Home facts
- Year built:1939
- Listing ID #:12476831
- Added:52 day(s) ago
- Updated:November 11, 2025 at 09:51 PM
Rooms and interior
- Bedrooms:3
- Total bathrooms:2
- Full bathrooms:2
- Living area:1,531 sq. ft.
Heating and cooling
- Cooling:Central Air
- Heating:Forced Air, Natural Gas
Structure and exterior
- Roof:Asphalt
- Year built:1939
- Building area:1,531 sq. ft.
Schools
- Middle school:Simmons Middle School
- Elementary school:Columbus Manor Elementary School
Utilities
- Water:Lake Michigan
- Sewer:Public Sewer
Finances and disclosures
- Price:$349,900
- Price per sq. ft.:$228.54
- Tax amount:$8,166 (2023)
New listings near 9912 Austin Avenue
- New
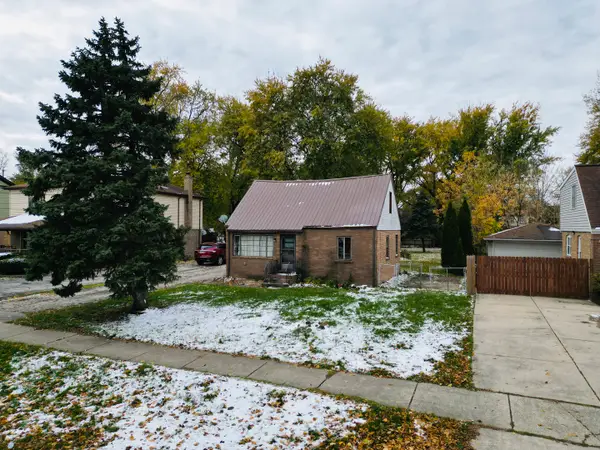 Listed by BHGRE$150,000Active3 beds 2 baths1,214 sq. ft.
Listed by BHGRE$150,000Active3 beds 2 baths1,214 sq. ft.9316 Sayre Avenue, Oak Lawn, IL 60453
MLS# 12515198Listed by: BETTER HOMES & GARDENS REAL ESTATE - New
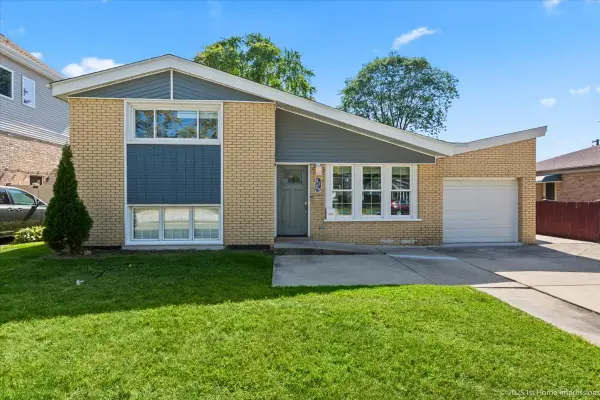 $369,000Active3 beds 3 baths1,500 sq. ft.
$369,000Active3 beds 3 baths1,500 sq. ft.4325 Adeline Drive, Oak Lawn, IL 60453
MLS# 12515669Listed by: HOMESMART REALTY GROUP 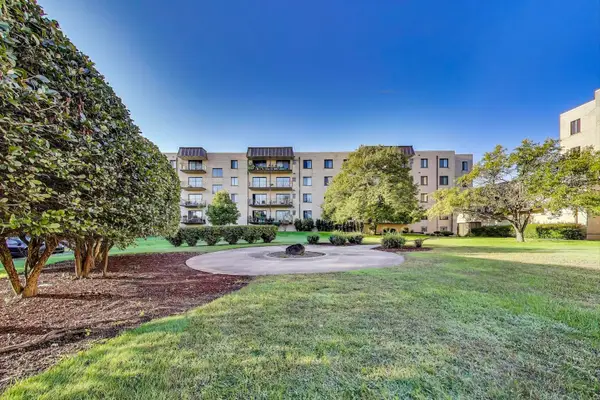 $178,000Pending2 beds 2 baths1,100 sq. ft.
$178,000Pending2 beds 2 baths1,100 sq. ft.5840 W 104th Street #209, Oak Lawn, IL 60453
MLS# 12515544Listed by: @PROPERTIES CHRISTIE'S INTERNATIONAL REAL ESTATE- New
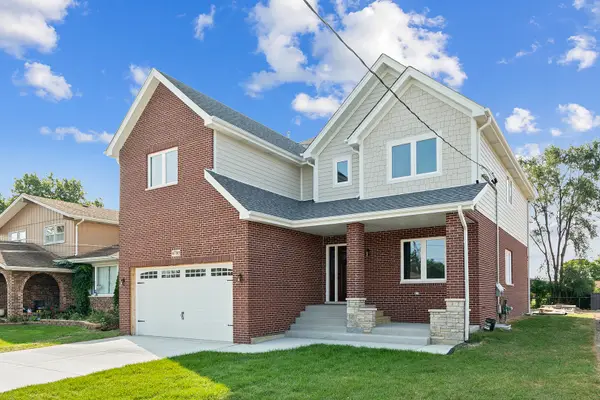 $675,000Active4 beds 3 baths3,000 sq. ft.
$675,000Active4 beds 3 baths3,000 sq. ft.6705 W 91st Place, Oak Lawn, IL 60453
MLS# 12515505Listed by: RE/MAX 1ST SERVICE - New
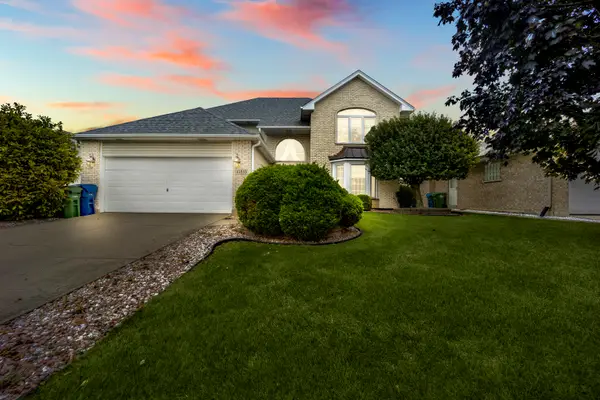 $549,900Active4 beds 4 baths2,931 sq. ft.
$549,900Active4 beds 4 baths2,931 sq. ft.Address Withheld By Seller, Oak Lawn, IL 60453
MLS# 12514743Listed by: KELLER WILLIAMS EXPERIENCE - New
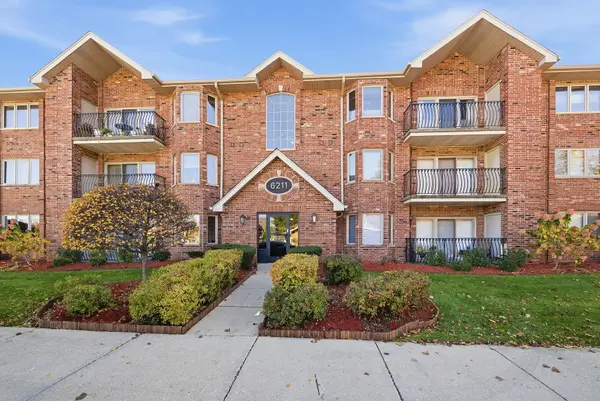 $229,900Active2 beds 2 baths1,350 sq. ft.
$229,900Active2 beds 2 baths1,350 sq. ft.6211 W 94th Street #2SE, Oak Lawn, IL 60453
MLS# 12514383Listed by: HOMESMART REALTY GROUP - New
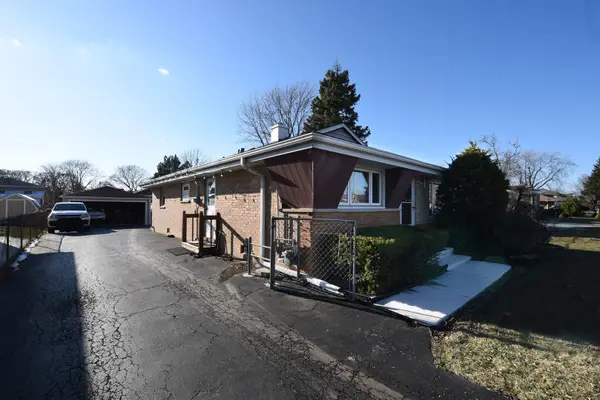 $264,900Active3 beds 1 baths1,092 sq. ft.
$264,900Active3 beds 1 baths1,092 sq. ft.8848 Meade Avenue, Oak Lawn, IL 60453
MLS# 12514245Listed by: PARKS HOMES REAL ESTATE INC - New
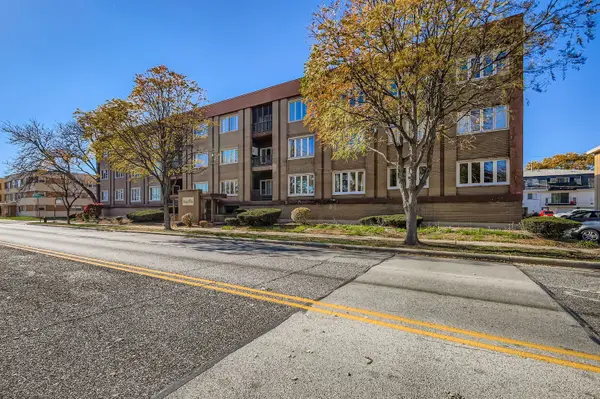 $202,000Active2 beds 2 baths1,080 sq. ft.
$202,000Active2 beds 2 baths1,080 sq. ft.10048 S Pulaski Road #1E, Oak Lawn, IL 60453
MLS# 12491305Listed by: CHARLES RUTENBERG REALTY OF IL - New
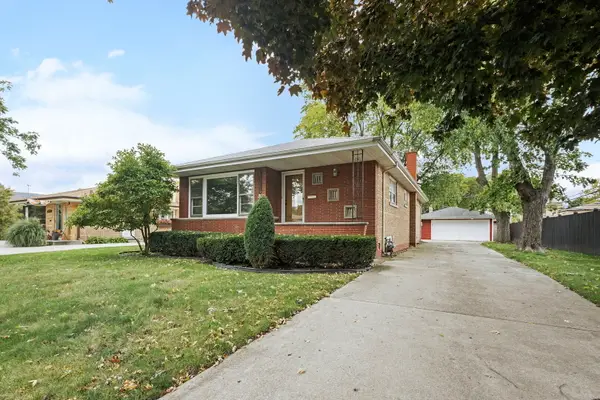 $399,900Active3 beds 2 baths1,389 sq. ft.
$399,900Active3 beds 2 baths1,389 sq. ft.10624 Lawler Avenue, Oak Lawn, IL 60453
MLS# 12514087Listed by: @PROPERTIES CHRISTIE'S INTERNATIONAL REAL ESTATE - New
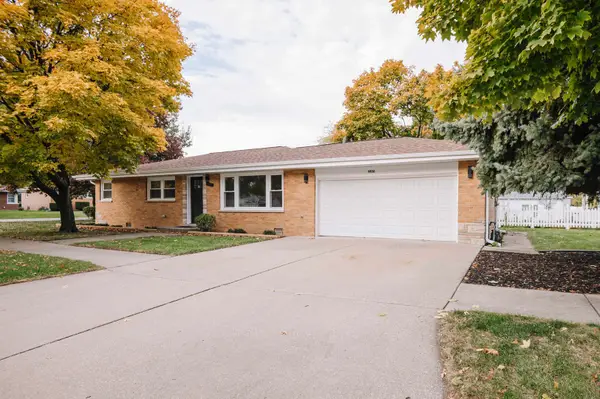 $399,000Active3 beds 2 baths1,500 sq. ft.
$399,000Active3 beds 2 baths1,500 sq. ft.6800 W 97th Street, Oak Lawn, IL 60453
MLS# 12513879Listed by: CHARLES RUTENBERG REALTY
