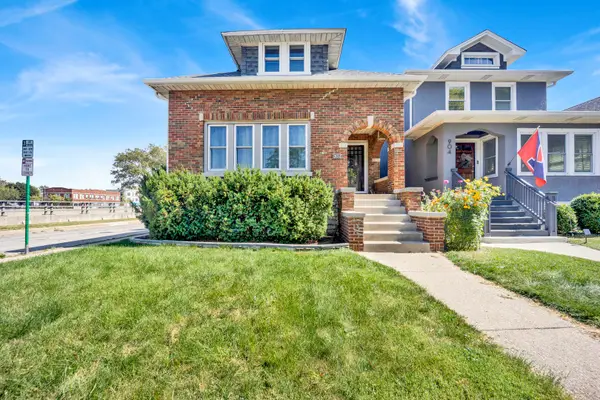1143 Woodbine Avenue, Oak Park, IL 60302
Local realty services provided by:Better Homes and Gardens Real Estate Connections
1143 Woodbine Avenue,Oak Park, IL 60302
$1,275,000
- 4 Beds
- 5 Baths
- 5,384 sq. ft.
- Single family
- Active
Listed by:scott ottenheimer
Office:baird & warner
MLS#:12459044
Source:MLSNI
Price summary
- Price:$1,275,000
- Price per sq. ft.:$236.81
About this home
Welcome to this remarkable 4 bed, 3.2 bath Tudor featuring timeless elegance with thoughtful modern updates. Perfectly situated across from Lindberg Park and just two blocks from award-winning Mann School, this home delivers the ideal balance of luxury living and family comfort. Step inside to expansive, light-filled rooms with original chandeliers, leaded glass details, and classic moldings that highlight the home's rich character. The formal living and dining rooms are perfect for entertaining, while the Juliette windows in the dining area invite a refreshing summer breeze. The updated chef's kitchen combines function and style with quartz countertops, 42" maple cabinets with custom organizers, a Wolf range, Sub-Zero refrigerator, and Miele dishwasher. Enjoy relaxing and unwinding in the expanded family room that connects to the bluestone porch with sunshades-an inviting spot for morning coffee or evening gatherings. Upstairs, the luxurious primary wing offers a spacious bedroom, sitting area, private office, spa-like bath with soaking tub and walk-in shower, and brand-new California Closets. Additional bedrooms are generously sized, featuring hardwood floors. For convenience, laundry is located on the second floor. The finished lower level adds a versatile recreation room and ample storage, while the third floor is ready for your personal touch. Outside, the beautifully landscaped yard provides a private retreat with mature plantings, lush greenery, and ample space for play or relaxation. Recent updates ensure peace of mind, including most windows replaced in 2007, a roof just 4 years old, two new water heaters, dual-zone Nest thermostats, and Lutron lighting. Blending timeless Tudor craftsmanship with today's finest amenities, this home offers the space, style, and location families dream of-all in one of Oak Park's most desirable neighborhoods.
Contact an agent
Home facts
- Year built:1928
- Listing ID #:12459044
- Added:5 day(s) ago
- Updated:September 29, 2025 at 02:39 AM
Rooms and interior
- Bedrooms:4
- Total bathrooms:5
- Full bathrooms:3
- Half bathrooms:2
- Living area:5,384 sq. ft.
Heating and cooling
- Cooling:Central Air
- Heating:Baseboard, Radiator(s), Steam, Zoned
Structure and exterior
- Roof:Asphalt
- Year built:1928
- Building area:5,384 sq. ft.
Schools
- High school:Oak Park & River Forest High Sch
- Middle school:Percy Julian Middle School
- Elementary school:Horace Mann Elementary School
Utilities
- Water:Lake Michigan, Public
- Sewer:Public Sewer
Finances and disclosures
- Price:$1,275,000
- Price per sq. ft.:$236.81
- Tax amount:$35,534 (2023)
New listings near 1143 Woodbine Avenue
- New
 $200,000Active1 beds 2 baths
$200,000Active1 beds 2 baths934 W Washington Boulevard #1E, Oak Park, IL 60302
MLS# 12482829Listed by: COLDWELL BANKER REALTY - New
 $153,500Active1 beds 1 baths741 sq. ft.
$153,500Active1 beds 1 baths741 sq. ft.415 Wesley Avenue #36, Oak Park, IL 60302
MLS# 12482617Listed by: COMPASS - New
 $284,900Active2 beds 2 baths857 sq. ft.
$284,900Active2 beds 2 baths857 sq. ft.1183 S Scoville Avenue, Oak Park, IL 60304
MLS# 12482550Listed by: SEED REALTY LLC - New
 $140,000Active1 beds 1 baths800 sq. ft.
$140,000Active1 beds 1 baths800 sq. ft.433 S Lombard Avenue #33, Oak Park, IL 60302
MLS# 12482301Listed by: REAL BROKER LLC - New
 $509,900Active4 beds 3 baths2,009 sq. ft.
$509,900Active4 beds 3 baths2,009 sq. ft.1221 Hayes Avenue, Oak Park, IL 60302
MLS# 12481892Listed by: TORG REALTY INC - New
 $600,000Active8 beds 4 baths
$600,000Active8 beds 4 baths1014-1016 S Humphrey Avenue, Oak Park, IL 60304
MLS# 12480040Listed by: KELLER WILLIAMS INFINITY - New
 $780,000Active4 beds 2 baths2,697 sq. ft.
$780,000Active4 beds 2 baths2,697 sq. ft.723 N Kenilworth Avenue, Oak Park, IL 60302
MLS# 12466721Listed by: @PROPERTIES CHRISTIE'S INTERNATIONAL REAL ESTATE - New
 $549,900Active4 beds 3 baths
$549,900Active4 beds 3 baths902 S Kenilworth Avenue, Oak Park, IL 60304
MLS# 12474464Listed by: BAIRD & WARNER - New
 $978,900Active6 beds 3 baths3,900 sq. ft.
$978,900Active6 beds 3 baths3,900 sq. ft.136 S Taylor Avenue, Oak Park, IL 60302
MLS# 12472727Listed by: BAIRD & WARNER - New
 $439,000Active4 beds 2 baths1,765 sq. ft.
$439,000Active4 beds 2 baths1,765 sq. ft.708 Carpenter Avenue, Oak Park, IL 60304
MLS# 12463472Listed by: @PROPERTIES CHRISTIE'S INTERNATIONAL REAL ESTATE
