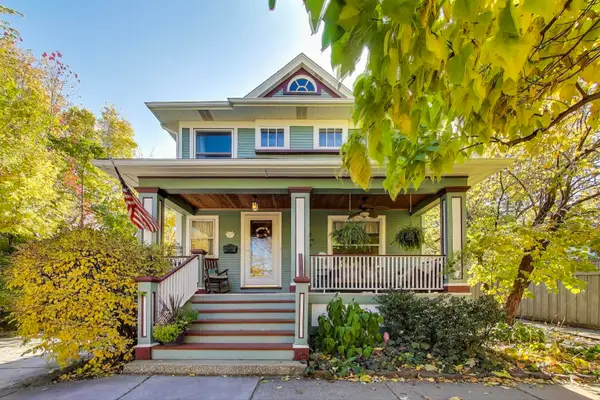1156 Wesley Avenue, Oak Park, IL 60304
Local realty services provided by:Better Homes and Gardens Real Estate Star Homes
Upcoming open houses
- Sat, Nov 1511:00 am - 01:00 pm
- Sun, Nov 1601:00 pm - 03:00 pm
Listed by: kara keller
Office: baird & warner
MLS#:12503832
Source:MLSNI
Price summary
- Price:$995,000
- Price per sq. ft.:$249.56
About this home
Welcome to 1156 Wesley, a 4,000 sq ft completely renovated showpiece in Oak Park's historic village that offers effortless modern living across from the beautiful Euclid Square Park, with tennis courts, a baseball diamond, and a playground right outside your door. With every system, fixture and finish fully rebuilt in 2017 and still feeling brand new, this stunning 5-bedroom, 4-bath three-story home features soaring high ceilings, an open concept layout, and gorgeous grey oak hardwood floors throughout. The chef's kitchen is an entertainer's dream with a 9-foot island, custom cabinetry, GE Cafe appliances, custom lighting, and a wine/beverage fridge. The main floor offers flexible living with a bedroom or office plus a full bathroom. Upstairs, the luxurious primary suite includes a private balcony for morning coffee, a huge walk-in closet, and a spa-like bathroom with both a soaking tub and walk-in shower. Second-floor laundry includes a sink and extra storage. The finished basement elevates entertainment with a wet bar featuring its own beverage fridge, a great theater area, an additional bedroom, full bathroom, home gym and large storage area. Modern amenities include zoned heating and cooling with Amazon Alexa Ecobee thermostats, all-updated electrical and plumbing, French doors, solid-core interior doors, and a gas fireplace. With large, plentiful closets, a two-car garage, a fenced yard, and an unbeatable location where you can walk to restaurants, shops, and transit or drive to the city in minutes, 1156 Wesley truly offers the perfect blend of luxury, convenience, and community-just unpack and relax!
Contact an agent
Home facts
- Year built:1919
- Listing ID #:12503832
- Added:1 day(s) ago
- Updated:November 15, 2025 at 12:19 AM
Rooms and interior
- Bedrooms:5
- Total bathrooms:4
- Full bathrooms:4
- Living area:3,987 sq. ft.
Heating and cooling
- Cooling:Central Air, Zoned
- Heating:Forced Air, Natural Gas, Zoned
Structure and exterior
- Roof:Asphalt
- Year built:1919
- Building area:3,987 sq. ft.
- Lot area:0.11 Acres
Schools
- High school:Oak Park & River Forest High Sch
- Middle school:Percy Julian Middle School
- Elementary school:Irving Elementary School
Utilities
- Water:Lake Michigan, Public
- Sewer:Public Sewer
Finances and disclosures
- Price:$995,000
- Price per sq. ft.:$249.56
- Tax amount:$20,755 (2023)
New listings near 1156 Wesley Avenue
- New
 $70,000Active2 beds 2 baths750 sq. ft.
$70,000Active2 beds 2 baths750 sq. ft.300 Chicago Avenue #4N, Oak Park, IL 60302
MLS# 12515572Listed by: RE/MAX PREMIER - Open Sat, 1 to 3pmNew
 $534,853Active4 beds 5 baths2,450 sq. ft.
$534,853Active4 beds 5 baths2,450 sq. ft.1022 Alexander Lane, Oak Park, IL 60302
MLS# 12518148Listed by: EXP REALTY - New
 $274,900Active3 beds 2 baths
$274,900Active3 beds 2 baths800 Washington Boulevard #201, Oak Park, IL 60302
MLS# 12516551Listed by: GRANDVIEW REALTY, LLC - Open Sun, 12 to 2pmNew
 $295,000Active2 beds 1 baths1,293 sq. ft.
$295,000Active2 beds 1 baths1,293 sq. ft.140 N Ridgeland Avenue #1S, Oak Park, IL 60302
MLS# 12513540Listed by: COMPASS - Open Sat, 12 to 2pmNew
 $239,500Active2 beds 2 baths1,000 sq. ft.
$239,500Active2 beds 2 baths1,000 sq. ft.1447 N Harlem Avenue #A, Oak Park, IL 60302
MLS# 12513764Listed by: @PROPERTIES CHRISTIE'S INTERNATIONAL REAL ESTATE - New
 $615,000Active4 beds 2 baths2,536 sq. ft.
$615,000Active4 beds 2 baths2,536 sq. ft.253 Ontario Street, Oak Park, IL 60302
MLS# 12513156Listed by: @PROPERTIES CHRISTIE'S INTERNATIONAL REAL ESTATE - Open Sat, 12 to 3pmNew
 $239,900Active1 beds 1 baths
$239,900Active1 beds 1 baths1038 Superior Street #1W, Oak Park, IL 60302
MLS# 12516844Listed by: REALTY OF AMERICA, LLC - Open Sat, 10am to 2pmNew
 $259,000Active2 beds 2 baths1,100 sq. ft.
$259,000Active2 beds 2 baths1,100 sq. ft.1029 Washington Boulevard #102, Oak Park, IL 60302
MLS# 12514462Listed by: CORE REALTY & INVESTMENTS INC. - Open Sat, 12:30 to 2pmNew
 $1,050,000Active5 beds 4 baths2,807 sq. ft.
$1,050,000Active5 beds 4 baths2,807 sq. ft.806 N Grove Avenue, Oak Park, IL 60302
MLS# 12505366Listed by: BERKSHIRE HATHAWAY HOMESERVICES CHICAGO
