1173 S Taylor Avenue, Oak Park, IL 60304
Local realty services provided by:Better Homes and Gardens Real Estate Connections
Upcoming open houses
- Sat, Sep 2711:00 am - 01:00 pm
Listed by:kara keller
Office:baird & warner
MLS#:12468189
Source:MLSNI
Price summary
- Price:$585,000
- Price per sq. ft.:$221.84
About this home
Exceptional space + flexibility in this 2-story brick bungalow in the award-winning Village of Oak Park, featuring 5 bedrooms total across 3 levels. The main floor offers a large kitchen flowing into the family room, super practical mudroom, full bath with travertine marble, and a versatile bedroom/office. The living room is also open to the dining room. Upstairs find 3 bedrooms, a full bath, and a fabulous den - all provide private retreats perfect for reading or relaxation. The finished basement adds a large carpeted recreation room perfect for movie watching, an additional bedroom, powder room, laundry, storage, and convenient backyard access. In addition to the 2 car garage, you have a gated concrete parking pad! This home's adaptable layout and generous storage offers lots of flexibility, provides options for work-from-home, live in au pair and more and is so easy to entertain in. The unbeatable location puts you steps from the Blue Line, Publican Bread, Buzz Cafe, Barrie Park, and Bodhi Thai, while nearby Berwyn offers the Depot District, Fitzgeralds and additional CTA options. With room to grow and endless possibilities, this isn't just a house - it's your gateway to the best of Oak Park living with cultural richness and urban convenience at your doorstep.
Contact an agent
Home facts
- Listing ID #:12468189
- Added:1 day(s) ago
- Updated:September 26, 2025 at 02:47 PM
Rooms and interior
- Bedrooms:5
- Total bathrooms:3
- Full bathrooms:2
- Half bathrooms:1
- Living area:2,637 sq. ft.
Heating and cooling
- Cooling:Central Air
- Heating:Forced Air, Natural Gas
Structure and exterior
- Roof:Asphalt
- Building area:2,637 sq. ft.
- Lot area:0.09 Acres
Schools
- High school:Oak Park & River Forest High Sch
- Middle school:Percy Julian Middle School
- Elementary school:Irving Elementary School
Utilities
- Water:Lake Michigan
- Sewer:Public Sewer
Finances and disclosures
- Price:$585,000
- Price per sq. ft.:$221.84
- Tax amount:$10,981 (2023)
New listings near 1173 S Taylor Avenue
- Open Sat, 11am to 1pmNew
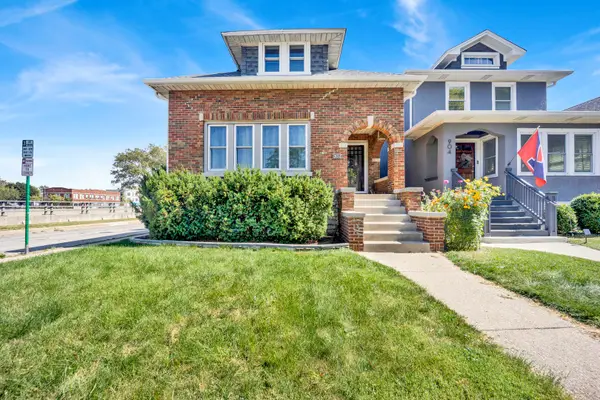 $549,900Active4 beds 3 baths
$549,900Active4 beds 3 baths902 S Kenilworth Avenue, Oak Park, IL 60304
MLS# 12474464Listed by: BAIRD & WARNER - Open Sat, 12 to 2pmNew
 $978,900Active6 beds 3 baths3,900 sq. ft.
$978,900Active6 beds 3 baths3,900 sq. ft.136 S Taylor Avenue, Oak Park, IL 60302
MLS# 12472727Listed by: BAIRD & WARNER - Open Sat, 11am to 1pmNew
 $439,000Active4 beds 2 baths1,765 sq. ft.
$439,000Active4 beds 2 baths1,765 sq. ft.708 Carpenter Avenue, Oak Park, IL 60304
MLS# 12463472Listed by: @PROPERTIES CHRISTIE'S INTERNATIONAL REAL ESTATE - New
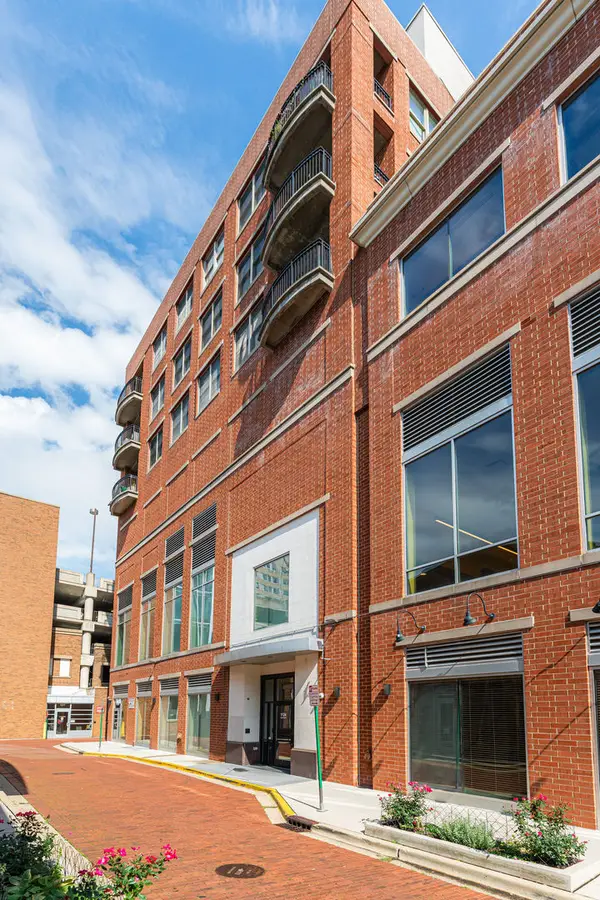 $445,000Active2 beds 2 baths
$445,000Active2 beds 2 baths1124 Lake Street #411, Oak Park, IL 60301
MLS# 12479575Listed by: BEAULIEU REAL ESTATE - New
 $145,900Active1 beds 1 baths
$145,900Active1 beds 1 baths217 Chicago Avenue #3, Oak Park, IL 60302
MLS# 12478991Listed by: 33 REALTY - Open Sat, 11am to 1pmNew
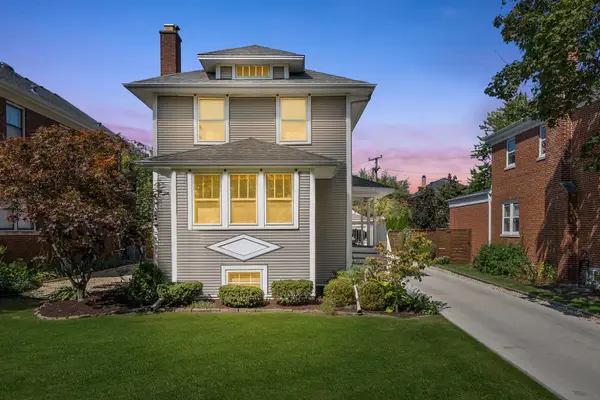 $699,999Active3 beds 3 baths2,211 sq. ft.
$699,999Active3 beds 3 baths2,211 sq. ft.438 Lenox Street, Oak Park, IL 60302
MLS# 12478762Listed by: REALTY OF AMERICA, LLC - New
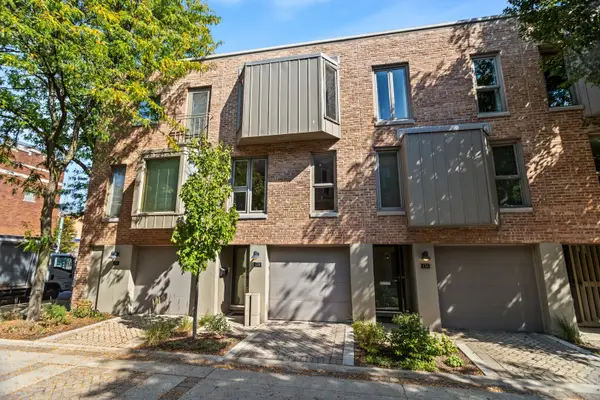 $399,000Active3 beds 2 baths1,640 sq. ft.
$399,000Active3 beds 2 baths1,640 sq. ft.138 Frank Lloyd Wright Lane, Oak Park, IL 60302
MLS# 12469799Listed by: BEYOND PROPERTIES REALTY GROUP - Open Sun, 11am to 1pmNew
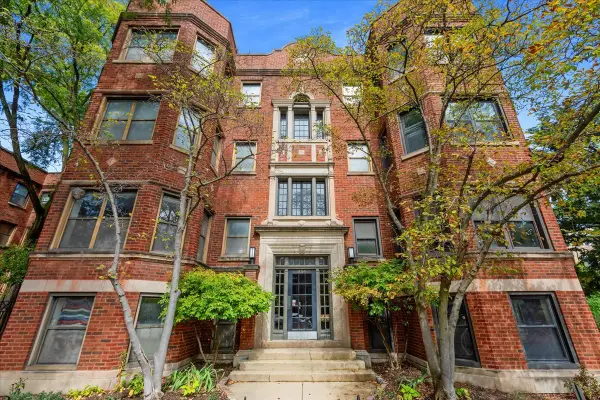 $235,000Active2 beds 2 baths
$235,000Active2 beds 2 baths934 W Washington Boulevard #1E, Oak Park, IL 60302
MLS# 12478959Listed by: COLDWELL BANKER REALTY - New
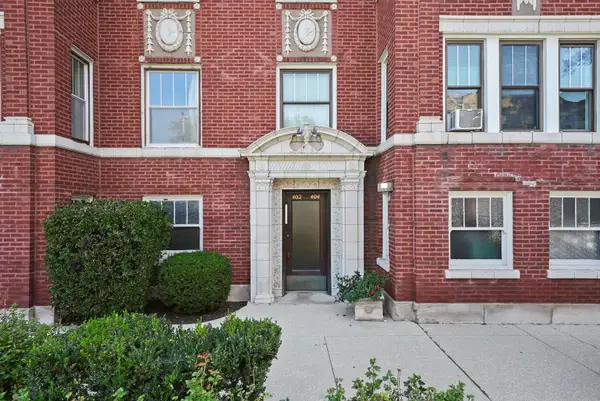 $127,000Active1 beds 1 baths721 sq. ft.
$127,000Active1 beds 1 baths721 sq. ft.402 S Lombard Avenue #3, Oak Park, IL 60302
MLS# 12479983Listed by: BERKSHIRE HATHAWAY HOMESERVICES CHICAGO
