34 Le Moyne Parkway, Oak Park, IL 60302
Local realty services provided by:Better Homes and Gardens Real Estate Connections
34 Le Moyne Parkway,Oak Park, IL 60302
$650,000
- 4 Beds
- 3 Baths
- - sq. ft.
- Single family
- Sold
Listed by: penn french
Office: compass
MLS#:12496822
Source:MLSNI
Sorry, we are unable to map this address
Price summary
- Price:$650,000
About this home
Welcome to 34 Le Moyne Parkway, a spacious and updated 4-bedroom 3 bath, all-brick bungalow in north Oak Park on a secluded and quiet boulevard street just minutes from top-rated schools and Oak Park's array of restaurants, boutiques, parks and convenient public transportation. The home's interior has been exquisitely designed to highlight its historic architectural features, while seamlessly integrating modern amenities. You'll love the timeless charm and elegance of arched doorways, hardwood floors, crown molding, plaster ceiling medallions, crystal doorknobs, and original leaded and stained-glass windows - 53 in all- that create an abundance of natural light. The home was extensively remodeled in 2021, featuring a chef-inspired kitchen with imported tile backsplash, stainless steel appliances, quartz counters and updated lighting. Interior walls were opened to create a beautiful new staircase connecting all three floors in a seamless flow; recessed lighting was added, and the bathrooms updated. Current owners have taken it to the next level, investing an additional $70,000 in restoration of original windows, new contemporary paint colors and wall coverings, new James Hardie soffit and fascia around the whole house, new gutters and downspouts, new fiberglass windows in dormers and new front yard landscaping. You'll love the bright and chic front living room with its bank of curved widows providing 180 degree views out onto the lovely front yard plantings and boulevard. The tastefully designed dining room is perfect for entertaining or daily meals. In the back of the house, adjacent to the kitchen, you will find a spacious home office. Down the main hallway are two oversized bedrooms and an updated bath. For convenience, an updated mudroom leads to your brick garage, fenced yard and exterior access to the basement. Upstairs features the primary bedroom with dual closets, updated full bath and additional bedroom that can have many uses. The expansive basement features a laundry room, updated half bath, twin storage rooms and plenty of room to finish off as you desire. On this street, in this location, in this beautifully designed home, this is truly a unique opportunity.
Contact an agent
Home facts
- Year built:1926
- Listing ID #:12496822
- Added:46 day(s) ago
- Updated:December 02, 2025 at 02:38 AM
Rooms and interior
- Bedrooms:4
- Total bathrooms:3
- Full bathrooms:2
- Half bathrooms:1
Heating and cooling
- Cooling:Window Unit(s)
- Heating:Natural Gas, Radiator(s), Steam
Structure and exterior
- Roof:Asphalt
- Year built:1926
Schools
- High school:Oak Park & River Forest High Sch
- Middle school:Gwendolyn Brooks Middle School
- Elementary school:William Hatch Elementary School
Utilities
- Water:Public
- Sewer:Public Sewer
Finances and disclosures
- Price:$650,000
- Tax amount:$12,611 (2023)
New listings near 34 Le Moyne Parkway
- New
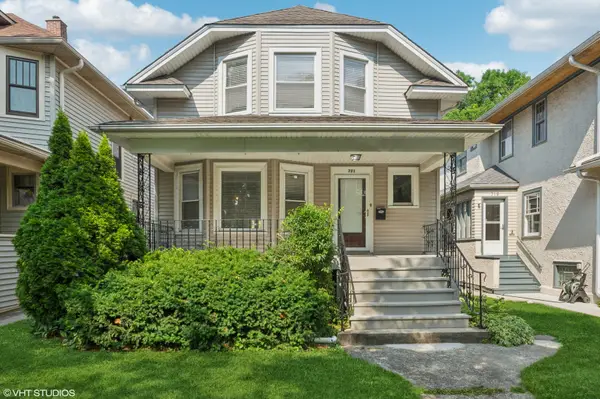 $550,000Active3 beds 3 baths1,620 sq. ft.
$550,000Active3 beds 3 baths1,620 sq. ft.721 Clarence Avenue, Oak Park, IL 60304
MLS# 12525861Listed by: IDEAL LOCATION OAK PARK RE - New
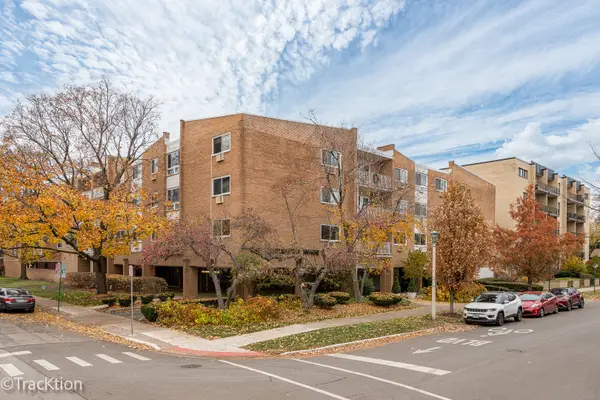 $325,000Active3 beds 2 baths
$325,000Active3 beds 2 baths203 N Kenilworth Avenue #2N, Oak Park, IL 60302
MLS# 12524772Listed by: COLDWELL BANKER REALTY - New
 $319,000Active3 beds 2 baths1,010 sq. ft.
$319,000Active3 beds 2 baths1,010 sq. ft.1226 Hayes Avenue, Oak Park, IL 60302
MLS# 12524032Listed by: REAL BROKER, LLC - New
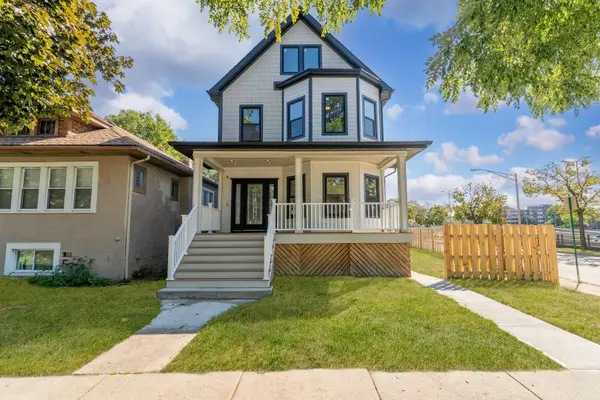 $975,000Active5 beds 4 baths3,746 sq. ft.
$975,000Active5 beds 4 baths3,746 sq. ft.928 Lyman Avenue, Oak Park, IL 60304
MLS# 12524066Listed by: UNITED REALTY GROUP, INC. - New
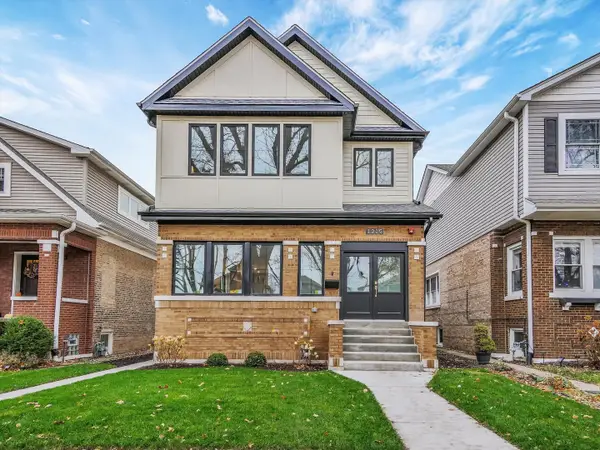 $1,049,000Active5 beds 4 baths3,400 sq. ft.
$1,049,000Active5 beds 4 baths3,400 sq. ft.1215 N Taylor Avenue, Oak Park, IL 60302
MLS# 12524592Listed by: EXIT GRACE REALTY - New
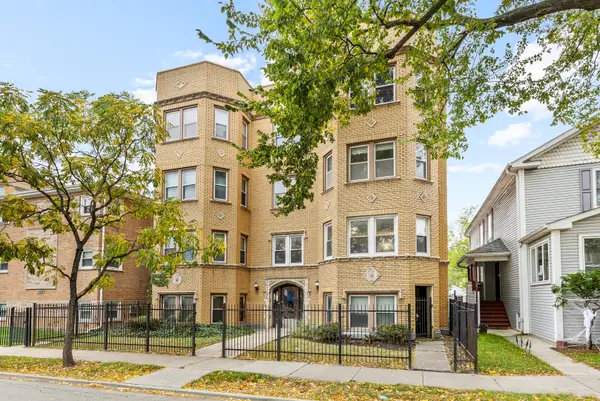 $249,900Active3 beds 2 baths1,500 sq. ft.
$249,900Active3 beds 2 baths1,500 sq. ft.1032 N Austin Boulevard #1N, Oak Park, IL 60302
MLS# 12524294Listed by: PEARSON REALTY GROUP - New
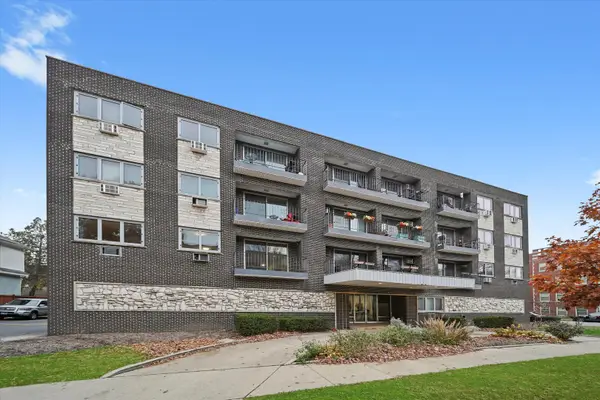 $295,000Active2 beds 2 baths1,285 sq. ft.
$295,000Active2 beds 2 baths1,285 sq. ft.401 S Grove Avenue #1A, Oak Park, IL 60302
MLS# 12520807Listed by: RE/MAX IN THE VILLAGE - Open Sun, 1 to 3pmNew
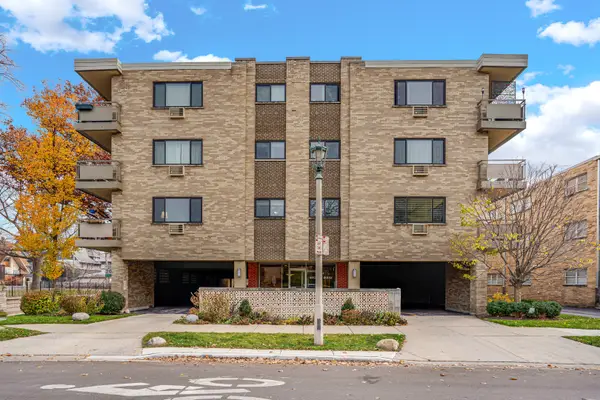 $549,000Active3 beds 3 baths2,325 sq. ft.
$549,000Active3 beds 3 baths2,325 sq. ft.224 N Kenilworth Avenue #4D, Oak Park, IL 60302
MLS# 12523068Listed by: KELLER WILLIAMS PREFERRED RLTY - New
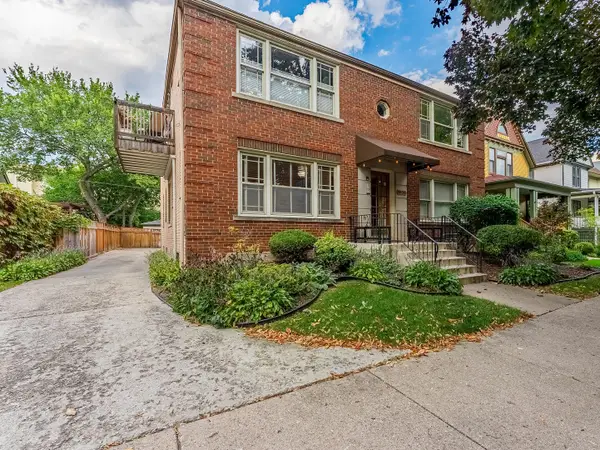 $234,999Active1 beds 1 baths
$234,999Active1 beds 1 baths1038 Superior Street #1W, Oak Park, IL 60302
MLS# 12523175Listed by: REALTY OF AMERICA, LLC 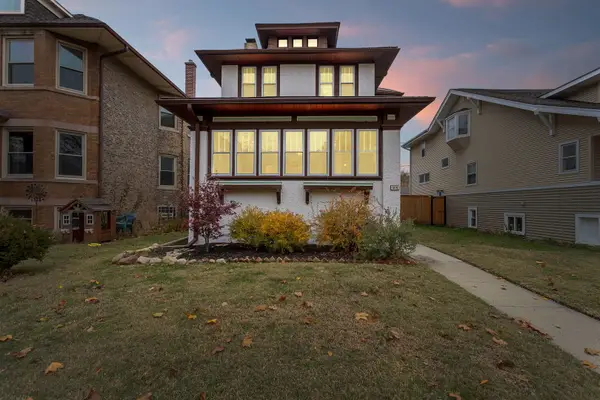 $572,500Pending3 beds 3 baths
$572,500Pending3 beds 3 baths808 S Euclid Avenue, Oak Park, IL 60304
MLS# 12515264Listed by: COLDWELL BANKER REALTY
