412 Pleasant Street, Oak Park, IL 60302
Local realty services provided by:Better Homes and Gardens Real Estate Connections
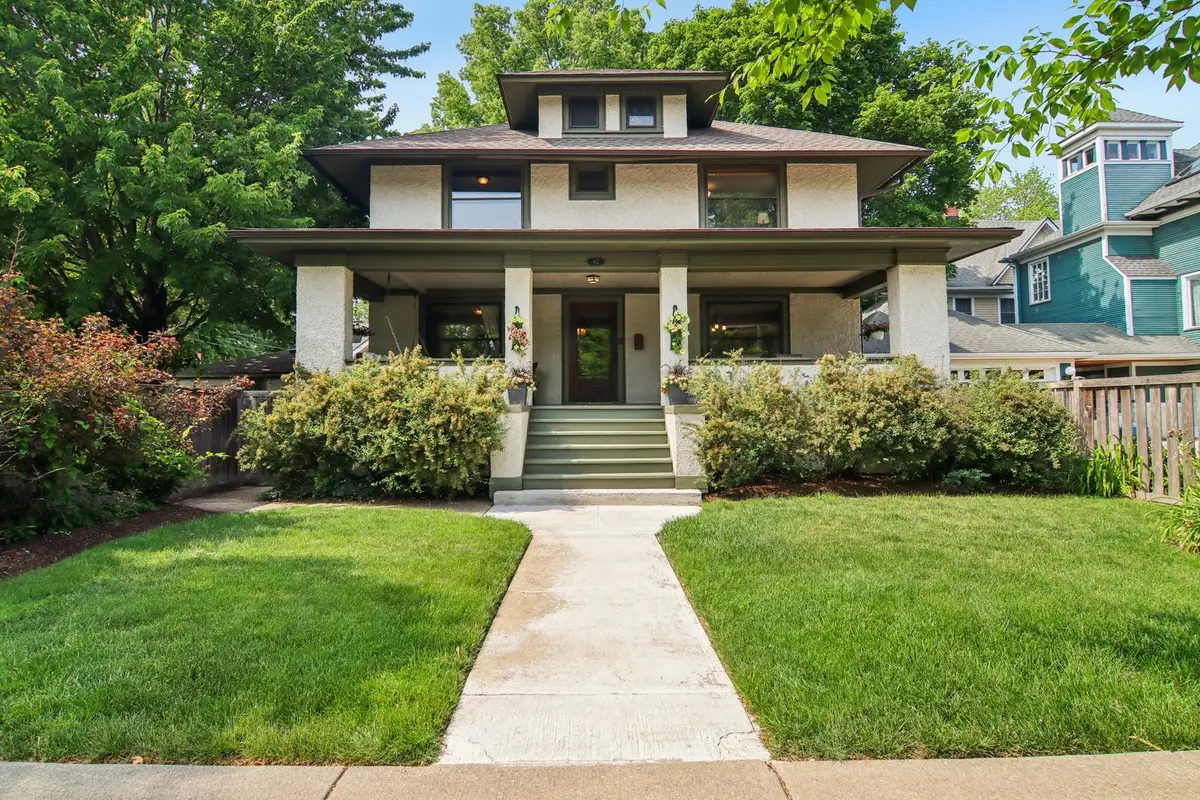
412 Pleasant Street,Oak Park, IL 60302
$975,000
- 5 Beds
- 3 Baths
- - sq. ft.
- Single family
- Sold
Listed by:laura maychruk
Office:laura maychruk real estate
MLS#:12010266
Source:MLSNI
Sorry, we are unable to map this address
Price summary
- Price:$975,000
About this home
Vintage Elegance in the Heart of Town! Welcome to this beautifully preserved center-entrance charmer, brimming with vintage detailing and timeless appeal! Perfectly situated in the heart of town, this classic home features a wide front porch that sets the tone for the gracious living within. Step into the generous foyer and feel the warmth of original woodwork, stained glass, and a floor plan that flows effortlessly for both entertaining and everyday living. The main level offers spacious living and dining rooms, a cozy den perfect for a family room or office, and a discreetly placed powder room for added convenience. The fully updated kitchen is a showstopper--thoughtfully designed to reflect the vintage style of the home, it boasts custom cabinetry, rich soapstone countertops, and high-end appliances with a period look that perfectly complements the home's character. Upstairs, a generous landing leads to four spacious bedrooms--one in each corner of the home, offering privacy and symmetry. The luxurious primary bath features marble tile and classic fixtures, while a second updated full bath mirrors the home's vintage elegance. The unfinished walk-up attic is full of potential, ready for your imagination. Downstairs, the finished basement expands your living space with an additional guest room or office, a family room, a workroom, laundry area, and ample storage. Enjoy sunny days in the backyard, complete with lush landscaping, a brick paver patio, and a fully fenced yard-ideal for entertaining or relaxing in privacy. This home is situated in a walk-to-everything location--CTA, Pool, Parks, Schools, shopping and more! This is a rare opportunity to own a true vintage gem where charm, craftsmanship, and modern updates come together in perfect harmony. Don't miss it!
Contact an agent
Home facts
- Year built:1904
- Listing Id #:12010266
- Added:58 day(s) ago
- Updated:August 15, 2025 at 05:36 PM
Rooms and interior
- Bedrooms:5
- Total bathrooms:3
- Full bathrooms:2
- Half bathrooms:1
Heating and cooling
- Cooling:Central Air
- Heating:Natural Gas
Structure and exterior
- Year built:1904
Schools
- High school:Oak Park & River Forest High Sch
- Middle school:Percy Julian Middle School
- Elementary school:William Beye Elementary School
Utilities
- Water:Public
- Sewer:Public Sewer
Finances and disclosures
- Price:$975,000
- Tax amount:$16,312 (2023)
New listings near 412 Pleasant Street
- Open Sat, 11am to 1pmNew
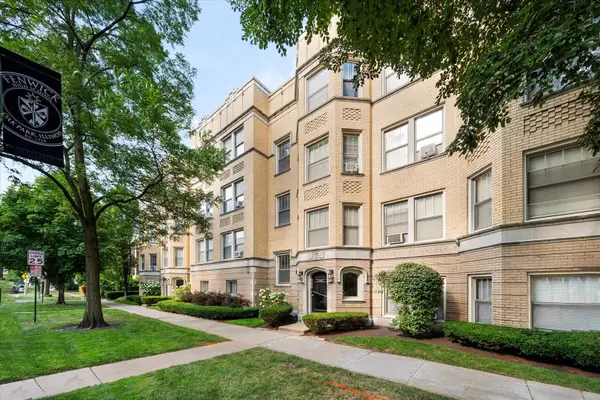 $175,000Active1 beds 1 baths828 sq. ft.
$175,000Active1 beds 1 baths828 sq. ft.403 S East Avenue #2, Oak Park, IL 60302
MLS# 12446535Listed by: COMPASS - New
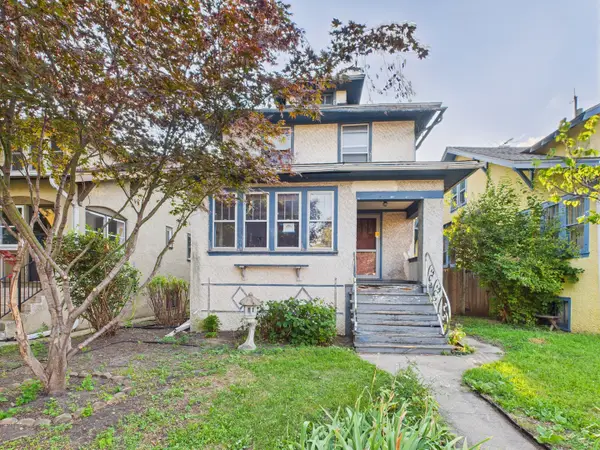 $299,900Active3 beds 2 baths1,832 sq. ft.
$299,900Active3 beds 2 baths1,832 sq. ft.515 S Oak Park Avenue, Oak Park, IL 60304
MLS# 12444455Listed by: RE/MAX PREMIER - New
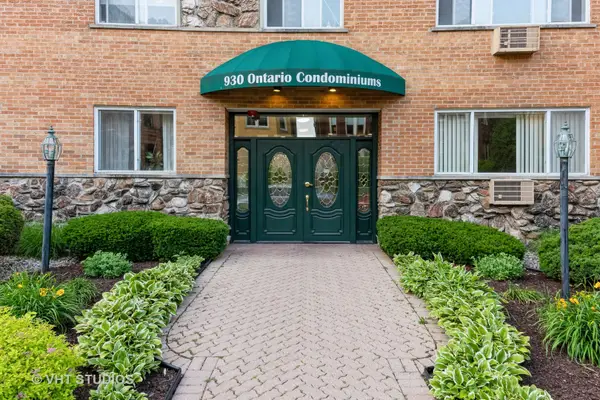 $225,000Active3 beds 2 baths
$225,000Active3 beds 2 baths930 Ontario Street #1F, Oak Park, IL 60302
MLS# 12446462Listed by: BAIRD & WARNER - Open Sun, 1 to 3pmNew
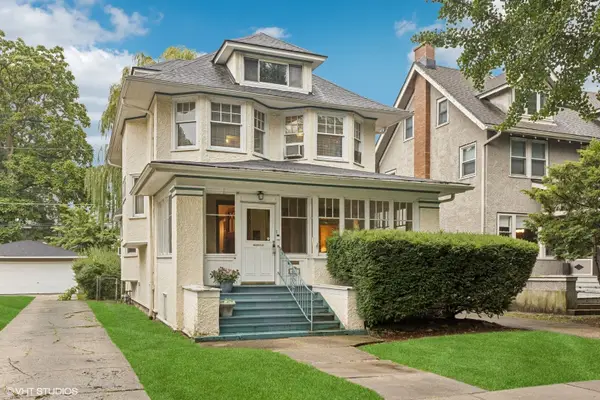 $500,000Active4 beds 2 baths1,968 sq. ft.
$500,000Active4 beds 2 baths1,968 sq. ft.632 S Elmwood Avenue, Oak Park, IL 60304
MLS# 12444213Listed by: @PROPERTIES CHRISTIE'S INTERNATIONAL REAL ESTATE  $289,000Pending2 beds 2 baths1,044 sq. ft.
$289,000Pending2 beds 2 baths1,044 sq. ft.333 Wesley Avenue, Oak Park, IL 60302
MLS# 12443071Listed by: KELLER WILLIAMS RLTY PARTNERS- Open Sat, 12 to 2pmNew
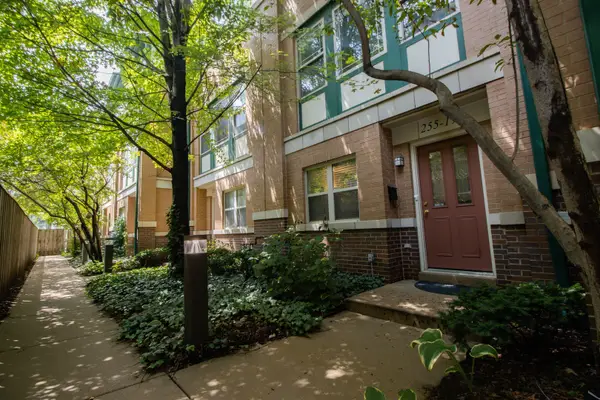 $472,500Active3 beds 3 baths
$472,500Active3 beds 3 baths255 South Boulevard #19, Oak Park, IL 60302
MLS# 12410258Listed by: BAIRD & WARNER  $280,000Pending3 beds 2 baths1,600 sq. ft.
$280,000Pending3 beds 2 baths1,600 sq. ft.802 N Taylor Avenue, Oak Park, IL 60302
MLS# 12444869Listed by: HOME FIRST REALTY INC- New
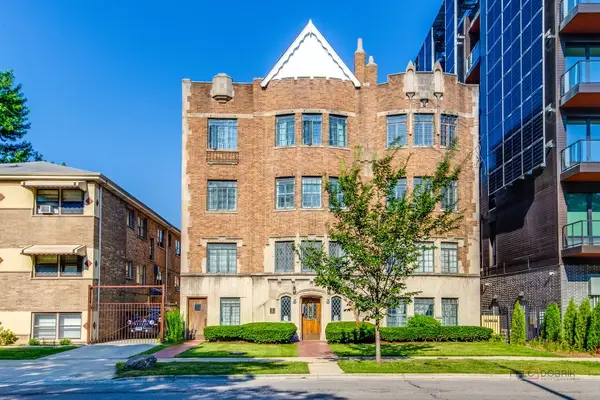 $259,900Active3 beds 2 baths1,567 sq. ft.
$259,900Active3 beds 2 baths1,567 sq. ft.410 S Austin Boulevard #2S, Oak Park, IL 60304
MLS# 12444098Listed by: VOLTA INVESTMENTS LLC - New
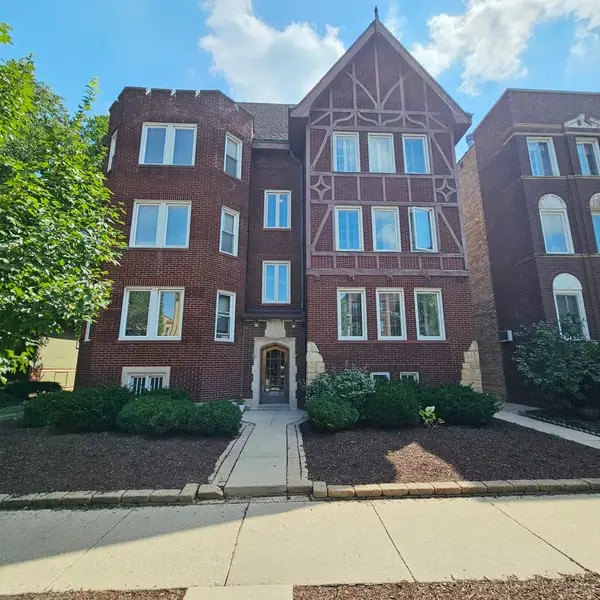 $299,900Active3 beds 2 baths1,600 sq. ft.
$299,900Active3 beds 2 baths1,600 sq. ft.424 Wisconsin Avenue #3N, Oak Park, IL 60302
MLS# 12443830Listed by: AREA WIDE REALTY - Open Sat, 1 to 3pmNew
 $139,000Active1 beds 1 baths900 sq. ft.
$139,000Active1 beds 1 baths900 sq. ft.432 Harrison Street #3, Oak Park, IL 60304
MLS# 12444134Listed by: BERKSHIRE HATHAWAY HOMESERVICES CHICAGO
