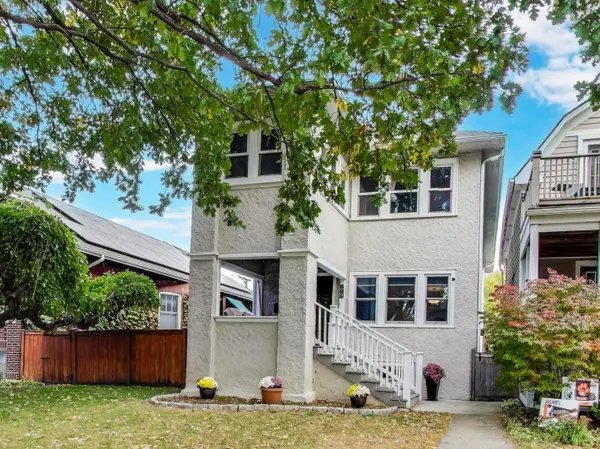810 N Marion Street, Oak Park, IL 60302
Local realty services provided by:Better Homes and Gardens Real Estate Star Homes
810 N Marion Street,Oak Park, IL 60302
$1,299,000
- 5 Beds
- 6 Baths
- 5,100 sq. ft.
- Single family
- Active
Listed by: susan tetrault
Office: @properties christie's international real estate
MLS#:12474826
Source:MLSNI
Price summary
- Price:$1,299,000
- Price per sq. ft.:$254.71
About this home
Prime Oak Park location! This impressive Tudor sits on an oversized 53x173 lot with a side drive and 3-car garage. Offering 5 bedrooms, 5.1 baths, and over 5,100 sq. ft. of living space, the home blends timeless character with modern updates. Step into a grand entry with a stunning, height-adjustable chandelier. The formal living room with fireplace flows seamlessly into the dining room. A chef's kitchen features a Wolf range, Sub-Zero refrigerator, Bosch microwave, and large island-perfect for cooking and conversation. Sun-filled family room opens to a spacious (590 sq. ft.)Trek deck (50-year warranty) with a custom 3-season room in progress (permits complete). Second floor includes 4 bedrooms-two ensuite (including the primary with walk-in closet)-plus a second laundry. The bright third level offers a new bath, walk-in closet/dressing table, and flexible living space, ideal for guests or extended family. Lower level highlights recreational/workout room, a "Costco closet," additional laundry, great storage, and full bath. Beautifully landscaped grounds feature uplighting, a firepit, and expansive yard for entertaining. Updates include solar panels, 2 new HVAC systems (last 6 yrs), hot water tank, new Bosch microwave, mechanical skylight blinds, all new windows, California Closets, and more. A rare Oak Park offering with space, style, and thoughtful improvements throughout!
Contact an agent
Home facts
- Year built:2004
- Listing ID #:12474826
- Added:52 day(s) ago
- Updated:November 11, 2025 at 11:43 AM
Rooms and interior
- Bedrooms:5
- Total bathrooms:6
- Full bathrooms:5
- Half bathrooms:1
- Living area:5,100 sq. ft.
Heating and cooling
- Cooling:Central Air, Zoned
- Heating:Electric, Natural Gas
Structure and exterior
- Roof:Asphalt
- Year built:2004
- Building area:5,100 sq. ft.
Schools
- High school:Oak Park & River Forest High Sch
- Middle school:Percy Julian Middle School
- Elementary school:Horace Mann Elementary School
Utilities
- Water:Lake Michigan
- Sewer:Public Sewer
Finances and disclosures
- Price:$1,299,000
- Price per sq. ft.:$254.71
- Tax amount:$24,976 (2023)
New listings near 810 N Marion Street
- New
 $1,050,000Active5 beds 4 baths2,807 sq. ft.
$1,050,000Active5 beds 4 baths2,807 sq. ft.806 N Grove Avenue, Oak Park, IL 60302
MLS# 12505366Listed by: BERKSHIRE HATHAWAY HOMESERVICES CHICAGO - New
 $139,900Active1 beds 1 baths
$139,900Active1 beds 1 baths327 S Wisconsin Avenue #5B, Oak Park, IL 60302
MLS# 12514292Listed by: RE/MAX PARTNERS - New
 $559,999Active3 beds 3 baths1,426 sq. ft.
$559,999Active3 beds 3 baths1,426 sq. ft.19 Augusta Street, Oak Park, IL 60302
MLS# 12514020Listed by: REAL PEOPLE REALTY - New
 $259,900Active3 beds 2 baths1,500 sq. ft.
$259,900Active3 beds 2 baths1,500 sq. ft.1032 N Austin Boulevard #1N, Oak Park, IL 60302
MLS# 12512847Listed by: PEARSON REALTY GROUP - New
 $700,000Active5 beds 4 baths2,309 sq. ft.
$700,000Active5 beds 4 baths2,309 sq. ft.1021 S Lombard Avenue, Oak Park, IL 60304
MLS# 12506087Listed by: LUNA REALTY GROUP - New
 $1,050,000Active4 beds 4 baths2,486 sq. ft.
$1,050,000Active4 beds 4 baths2,486 sq. ft.828 Wesley Avenue, Oak Park, IL 60304
MLS# 12508452Listed by: @PROPERTIES CHRISTIE'S INTERNATIONAL REAL ESTATE  $215,000Pending2 beds 1 baths1,100 sq. ft.
$215,000Pending2 beds 1 baths1,100 sq. ft.1041 Susan Collins Lane #304, Oak Park, IL 60302
MLS# 12487749Listed by: BERKSHIRE HATHAWAY HOMESERVICES CHICAGO- New
 $424,900Active4 beds 1 baths2,000 sq. ft.
$424,900Active4 beds 1 baths2,000 sq. ft.1133 S Ridgeland Avenue, Oak Park, IL 60304
MLS# 12510047Listed by: SKYDAN REAL ESTATE SALES, LLC - New
 $210,000Active1 beds 1 baths1,012 sq. ft.
$210,000Active1 beds 1 baths1,012 sq. ft.1042 Washington Boulevard #3W, Oak Park, IL 60302
MLS# 12507986Listed by: PROPERTIES INDEED CORP - New
 $287,500Active3 beds 2 baths1,600 sq. ft.
$287,500Active3 beds 2 baths1,600 sq. ft.424 Wisconsin Avenue #3N, Oak Park, IL 60302
MLS# 12508691Listed by: AREA WIDE REALTY
