512 Norton Drive, Oakland, IL 61943
Local realty services provided by:Better Homes and Gardens Real Estate Star Homes
Listed by: caryn happ
Office: keller williams-trec
MLS#:12526378
Source:MLSNI
Price summary
- Price:$269,900
- Price per sq. ft.:$112.83
About this home
Welcome to this spacious four bedroom, three bathroom home that sits on nearly three quarters of an acre at the end of Norton Drive. The setting offers quiet views, extra privacy, and a yard size rarely found in town. Inside, the main level features beautiful hardwood floors and an abundance of natural light throughout the living, dining, and kitchen areas. The kitchen has been refreshed with a new tile backsplash and quartz countertops, and a large pantry sits close by for extra storage. A separate laundry room and a full bathroom complete the main floor. One of the standout spaces is the four seasons room. Filled with sunlight and finished with hardwood floors, it opens to a private deck and gazebo that create an ideal spot for gatherings or quiet evenings outdoors. The fully fenced backyard also includes a 12 by 20 shed for additional storage. The upper level offers three comfortable bedrooms and a full bathroom, including the primary bedroom. The lower level provides even more living space with a cozy family room featuring a gas fireplace, along with a fourth bedroom and another full bathroom. The heated three car garage has brand new epoxy flooring and plenty of room for vehicles, projects, or hobbies. This home has benefited from a long list of recent improvements that include a metal roof, new gutters, new windows, a new patio door, updated electrical work, a new sidewalk, fresh interior paint, crawl space insulation with a vapor seal, a new sump pump, and a 2020 water heater. Located close to the Oakland Swimming Pool and Park for warm weather fun, and within easy driving distance to Mattoon, Paris, and Tuscola, this property blends comfort, convenience, and peaceful living. It is ready for its next chapter.
Contact an agent
Home facts
- Year built:1978
- Listing ID #:12526378
- Added:102 day(s) ago
- Updated:December 30, 2025 at 11:51 AM
Rooms and interior
- Bedrooms:4
- Total bathrooms:3
- Full bathrooms:3
- Living area:2,392 sq. ft.
Heating and cooling
- Cooling:Central Air
- Heating:Natural Gas
Structure and exterior
- Roof:Metal
- Year built:1978
- Building area:2,392 sq. ft.
Schools
- High school:Oakland High School
- Middle school:Oakland High School
- Elementary school:Oakland High School
Utilities
- Water:Public
- Sewer:Public Sewer
Finances and disclosures
- Price:$269,900
- Price per sq. ft.:$112.83
- Tax amount:$5,131 (2024)
New listings near 512 Norton Drive
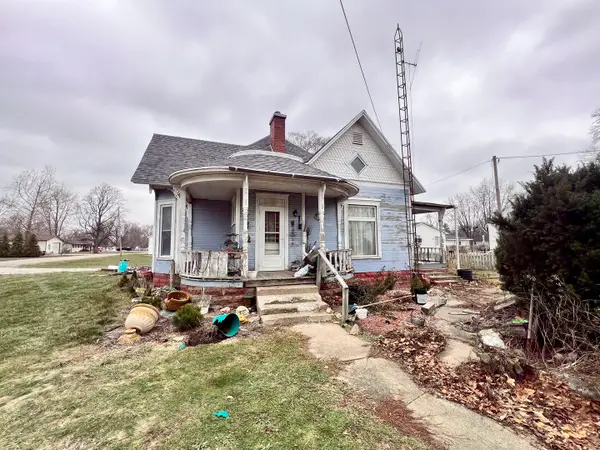 $49,900Active2 beds 1 baths1,245 sq. ft.
$49,900Active2 beds 1 baths1,245 sq. ft.315 W Main Street, Oakland, IL 61943
MLS# 12514881Listed by: RYAN DALLAS REAL ESTATE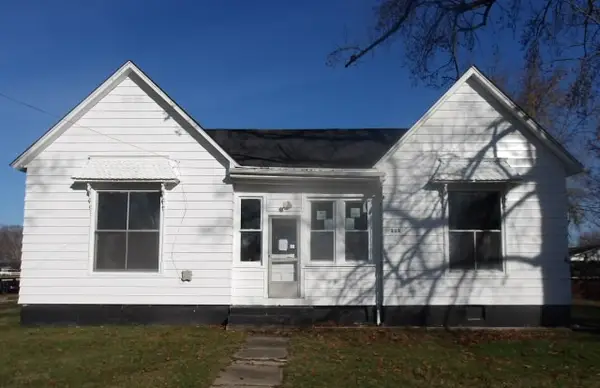 $30,000Pending3 beds 1 baths1,622 sq. ft.
$30,000Pending3 beds 1 baths1,622 sq. ft.305 W Main Street, Oakland, IL 61943
MLS# 12528716Listed by: FOUR SEASONS REALTY, INC.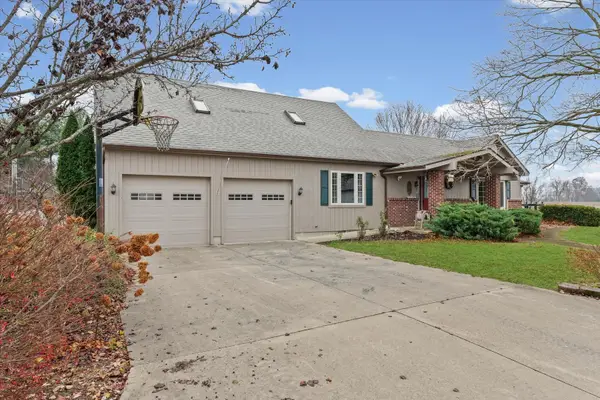 $510,000Active4 beds 3 baths2,340 sq. ft.
$510,000Active4 beds 3 baths2,340 sq. ft.15742 Moody Road, Oakland, IL 61943
MLS# 12526080Listed by: KELLER WILLIAMS-TREC $70,000Active3 beds 2 baths
$70,000Active3 beds 2 baths24586 Marathon Lane, Oakland, IL 61943
MLS# 12518900Listed by: INTELLECTUAL REAL ESTATE SERVICES AND INVESTMENTS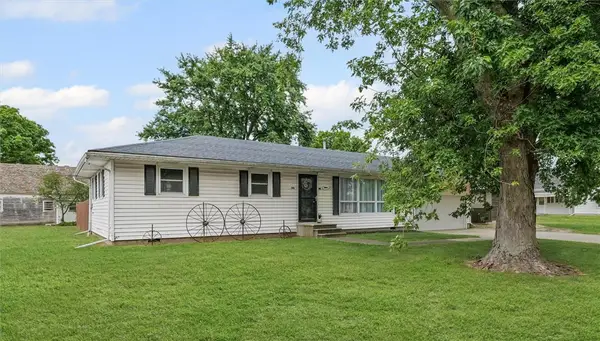 $158,000Pending3 beds 1 baths1,176 sq. ft.
$158,000Pending3 beds 1 baths1,176 sq. ft.100 N Reel Street, Oakland, IL 61943
MLS# 6254834Listed by: KELLER WILLIAMS-TREC $94,900Active3 beds 1 baths1,280 sq. ft.
$94,900Active3 beds 1 baths1,280 sq. ft.509 Lakeshore Drive, Oakland, IL 61943
MLS# 12434307Listed by: RYAN DALLAS REAL ESTATE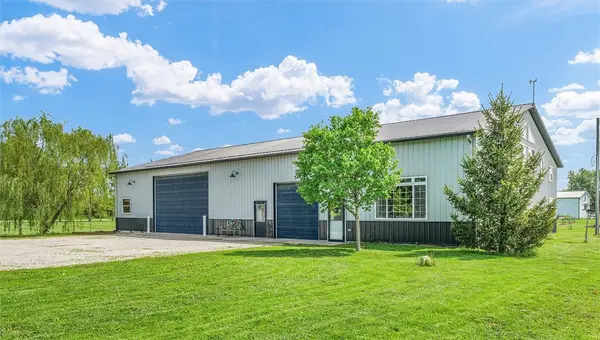 $369,000Pending2 beds 2 baths2,368 sq. ft.
$369,000Pending2 beds 2 baths2,368 sq. ft.22518 State Highway 133, Oakland, IL 61943
MLS# 6251872Listed by: KELLER WILLIAMS-TREC
