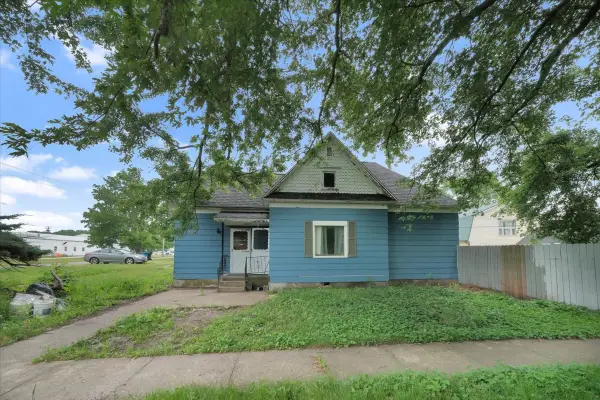402 W Main Street, Ogden, IL 61859
Local realty services provided by:Better Homes and Gardens Real Estate Star Homes
Listed by: caryn happ
Office: keller williams-trec
MLS#:12477426
Source:MLSNI
Price summary
- Price:$239,900
- Price per sq. ft.:$119.23
About this home
Brimming with timeless brick accents, this inviting 3-bedroom, 2-bath ranch sits on a spacious corner lot in the charming community of Ogden. A covered front porch sets the tone for relaxed living before you enter inside to find tasteful updates throughout. Beautiful wood floors flow through the generous living room and continue into the main living areas, where an open-concept design connects the family room, dining space, and kitchen. Ideal for entertaining, the kitchen showcases a large center island with a farmhouse sink, granite countertops, and an abundance of natural light. Down the hall, three comfortable bedrooms await, including the primary suite conveniently located near a full bath. A second updated bathroom and a dedicated laundry room with extra storage add everyday convenience. Outdoors, you'll appreciate a detached garage for bonus storage and a back patio overlooking the expansive yard-perfect for entertaining. Recent updates include fresh paint and new flooring in one of the bedrooms. Don't let this gem pass you by! Call today to schedule a private showing before it's gone!
Contact an agent
Home facts
- Year built:1969
- Listing ID #:12477426
- Added:49 day(s) ago
- Updated:November 11, 2025 at 09:09 AM
Rooms and interior
- Bedrooms:3
- Total bathrooms:2
- Full bathrooms:2
- Living area:2,012 sq. ft.
Heating and cooling
- Cooling:Central Air
- Heating:Natural Gas
Structure and exterior
- Year built:1969
- Building area:2,012 sq. ft.
Schools
- High school:St. Joseph-Ogden High School
- Middle school:Prairieview-Ogden Junior High Sc
- Elementary school:Prairieview-Ogden Elementary Sch
Utilities
- Water:Public
- Sewer:Public Sewer
Finances and disclosures
- Price:$239,900
- Price per sq. ft.:$119.23
- Tax amount:$5,285 (2024)
New listings near 402 W Main Street
 $170,000Active2 beds 1 baths830 sq. ft.
$170,000Active2 beds 1 baths830 sq. ft.205 E Kyle Street, Ogden, IL 61859
MLS# 12504798Listed by: LIVE REAL ESTATE GROUP $229,900Pending4 beds 2 baths2,010 sq. ft.
$229,900Pending4 beds 2 baths2,010 sq. ft.601 Curtis Road, Ogden, IL 61859
MLS# 12491238Listed by: EXP REALTY-MAHOMET $67,900Active2 beds 1 baths843 sq. ft.
$67,900Active2 beds 1 baths843 sq. ft.302 S Leney Street, Ogden, IL 61859
MLS# 12394517Listed by: TRAUTMAN REAL ESTATE AGENCY & APPRAISAL LLC $124,000Active-- beds -- baths
$124,000Active-- beds -- bathsLot 8 E Kyle Street, Ogden, IL 61859
MLS# 12280156Listed by: TRAUTMAN REAL ESTATE AGENCY & APPRAISAL LLC
