20436 Arcadian Drive, Olympia Fields, IL 60461
Local realty services provided by:Better Homes and Gardens Real Estate Star Homes
20436 Arcadian Drive,Olympia Fields, IL 60461
$291,000
- 4 Beds
- 3 Baths
- 1,903 sq. ft.
- Single family
- Active
Listed by: michael scanlon, kevin waters
Office: exp realty
MLS#:12512145
Source:MLSNI
Price summary
- Price:$291,000
- Price per sq. ft.:$152.92
About this home
Welcome to your dream home in Olympia Fields! Enter this stunning home through the front door into a vibrant living room, flowing seamlessly into an elegant dining room sparkling with a chandelier. The modern kitchen, boasting stainless steel appliances and a cozy eating area, invites you to savor every meal. Just off the kitchen you'll discover the 4-Seasons room, perfect for year-round enjoyment. A convenient utility/laundry room with a half bath completes this level. Ascend to the upper floor, where four spacious bedrooms await, including a primary bedroom with its own private bathroom, plus a shared bath for the other bedrooms. The finished basement offers a versatile room for endless entertainment. With a 2-car attached garage, large backyard, and refreshing air conditioning, this move-in-ready split-level gem promises pride of ownership. Nestled on a well-maintained street across from a peaceful cul-de-sac, you're moments from I-94, Olympia Fields Metra, golfing, parks, forest preserves, hospitals, restaurants, and grocery stores. Schedule a showing today!
Contact an agent
Home facts
- Year built:1965
- Listing ID #:12512145
- Added:167 day(s) ago
- Updated:February 12, 2026 at 02:28 PM
Rooms and interior
- Bedrooms:4
- Total bathrooms:3
- Full bathrooms:2
- Half bathrooms:1
- Living area:1,903 sq. ft.
Heating and cooling
- Cooling:Central Air
- Heating:Forced Air, Natural Gas
Structure and exterior
- Year built:1965
- Building area:1,903 sq. ft.
- Lot area:0.35 Acres
Utilities
- Water:Public
- Sewer:Public Sewer
Finances and disclosures
- Price:$291,000
- Price per sq. ft.:$152.92
- Tax amount:$10,879 (2023)
New listings near 20436 Arcadian Drive
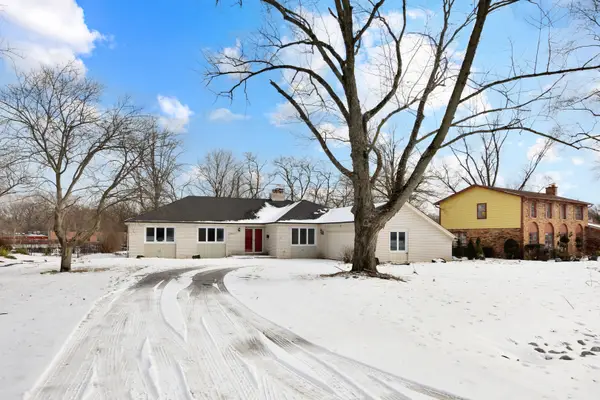 $260,000Pending3 beds 3 baths2,141 sq. ft.
$260,000Pending3 beds 3 baths2,141 sq. ft.Address Withheld By Seller, Olympia Fields, IL 60461
MLS# 12557191Listed by: COMPASS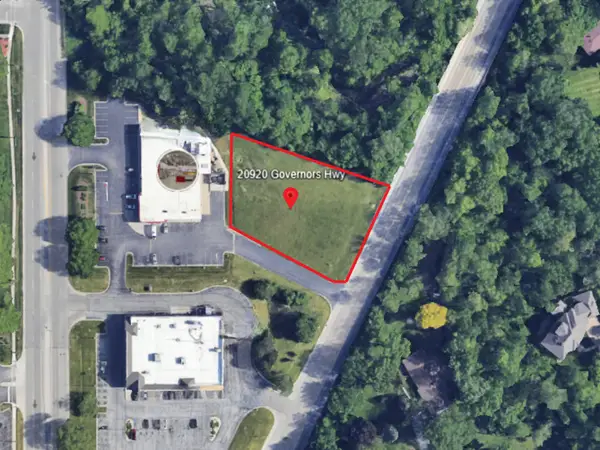 $125,000Active0 Acres
$125,000Active0 Acres20920 Governors Highway, Olympia Fields, IL 60461
MLS# 12542268Listed by: MOHALL COMMERCIAL & URBAN DEVELOPMENT $455,000Active4 beds 3 baths3,200 sq. ft.
$455,000Active4 beds 3 baths3,200 sq. ft.Address Withheld By Seller, Olympia Fields, IL 60461
MLS# 12546083Listed by: AXEN REALTY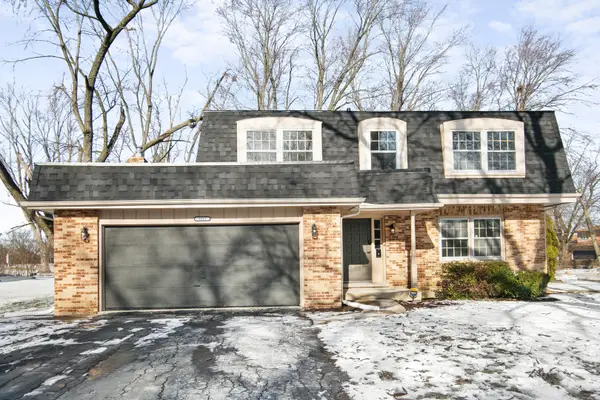 $399,700Active4 beds 3 baths2,345 sq. ft.
$399,700Active4 beds 3 baths2,345 sq. ft.3451 Ithaca Road, Olympia Fields, IL 60461
MLS# 12538135Listed by: CHASE REAL ESTATE LLC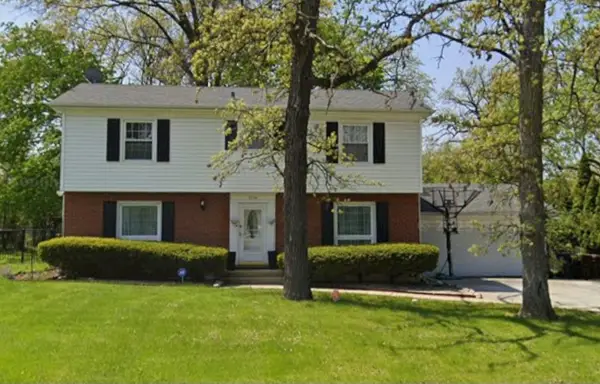 $324,000Pending4 beds 3 baths2,311 sq. ft.
$324,000Pending4 beds 3 baths2,311 sq. ft.2724 Chariot Lane, Olympia Fields, IL 60461
MLS# 12542099Listed by: 26.2 REALTY, INC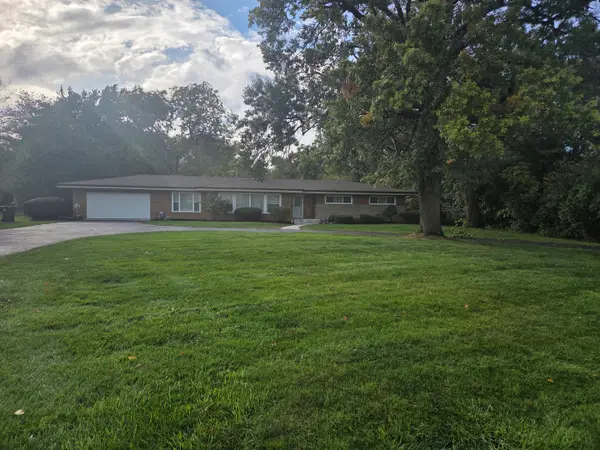 $394,900Active3 beds 2 baths2,107 sq. ft.
$394,900Active3 beds 2 baths2,107 sq. ft.31 Graymoor Lane, Olympia Fields, IL 60461
MLS# 12538461Listed by: SIMPLY MODERN REAL ESTATE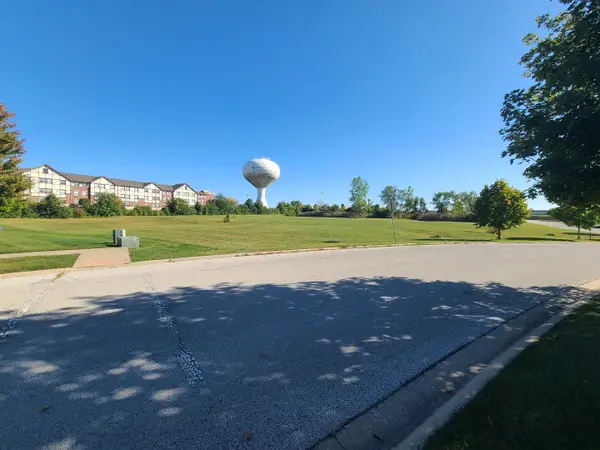 $170,000Active3.1 Acres
$170,000Active3.1 Acres20001 Arquilla Circle, Olympia Fields, IL 60461
MLS# 12486455Listed by: HOFF, REALTORS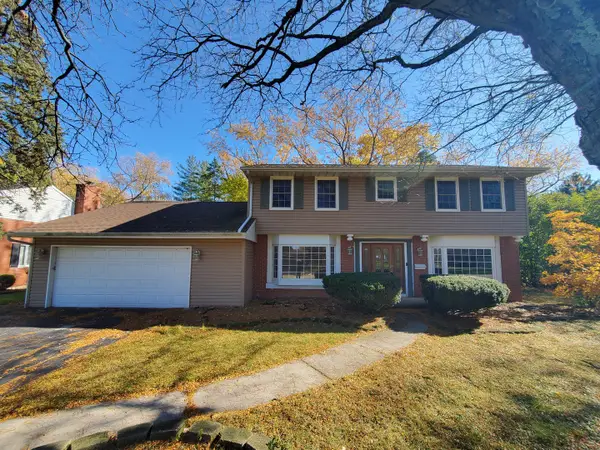 $257,400Pending4 beds 4 baths2,490 sq. ft.
$257,400Pending4 beds 4 baths2,490 sq. ft.20601 Parthenon Way, Olympia Fields, IL 60461
MLS# 12519403Listed by: TEAM GT PLLC $350,000Active4 beds 3 baths2,343 sq. ft.
$350,000Active4 beds 3 baths2,343 sq. ft.20415 Doria Lane, Olympia Fields, IL 60461
MLS# 12514561Listed by: EIGHT TRIPLE EIGHT REALTY LLC $325,000Active4 beds 3 baths2,376 sq. ft.
$325,000Active4 beds 3 baths2,376 sq. ft.20535 Marathon Court, Olympia Fields, IL 60461
MLS# 12497880Listed by: KELLER WILLIAMS PREFERRED RLTY

