20626 Greenwood Drive, Olympia Fields, IL 60461
Local realty services provided by:Better Homes and Gardens Real Estate Connections
20626 Greenwood Drive,Olympia Fields, IL 60461
$440,500
- 4 Beds
- 3 Baths
- 3,200 sq. ft.
- Single family
- Active
Listed by: willie ross
Office: prestige partners realty, inc.
MLS#:12473906
Source:MLSNI
Price summary
- Price:$440,500
- Price per sq. ft.:$137.66
About this home
*** PRICE DROP *** Welcome to this beautifully remodeled 4-bedroom, 2.5-bath home blending timeless character with a fresh contemporary vibe. An open-concept layout, modern lighting, and natural hardwood floors create warm, airy living spaces with an abundance of natural lighting. The kitchen shines with quartz countertops, sleek cabinetry, and all-new stainless steel appliances. The finished basement adds a dedicated laundry area with new washer and dryer, flexible rec space, and abundant storage. Upstairs, the primary suite is a private retreat with a walk-in closet and a spa-inspired bath showcasing two floating sinks, contemporary finishes, large-format tile, and a smart toilet. Bathrooms throughout are upgraded with stylish fixtures and modern details. Enjoy two generous living rooms ideal for entertaining, plus smart-home features, a new furnace, and ceiling fans throughout. Outside, a large, privacy-fenced backyard is perfect for gatherings and relaxation. Also features a fire pit. This must-see home checks every box. Your new home is located near the Metra Electric line for the convenience of quick travel to downtown Chicago. Finally this home is located less than a mile away from the world renowned Olympia Fields Country Club home of recent BMW Open championships. Seller will consider credits within reason-schedule your showing today!
Contact an agent
Home facts
- Year built:1942
- Listing ID #:12473906
- Added:156 day(s) ago
- Updated:February 21, 2026 at 11:45 AM
Rooms and interior
- Bedrooms:4
- Total bathrooms:3
- Full bathrooms:2
- Half bathrooms:1
- Living area:3,200 sq. ft.
Heating and cooling
- Cooling:Central Air
- Heating:Natural Gas
Structure and exterior
- Roof:Asphalt
- Year built:1942
- Building area:3,200 sq. ft.
- Lot area:0.3 Acres
Utilities
- Water:Lake Michigan
- Sewer:Public Sewer
Finances and disclosures
- Price:$440,500
- Price per sq. ft.:$137.66
- Tax amount:$11,314 (2023)
New listings near 20626 Greenwood Drive
- New
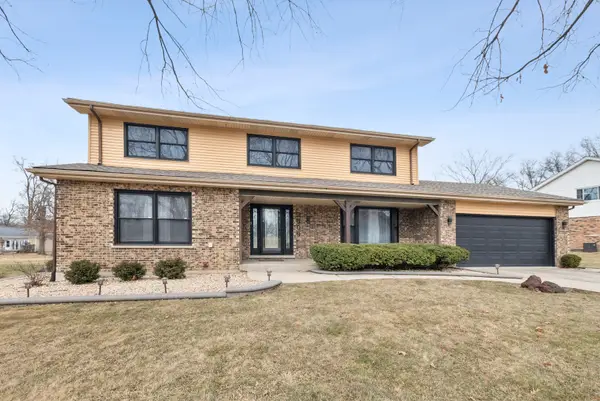 $425,000Active4 beds 3 baths2,620 sq. ft.
$425,000Active4 beds 3 baths2,620 sq. ft.2509 207th Street, Olympia Fields, IL 60461
MLS# 12570924Listed by: @PROPERTIES CHRISTIE'S INTERNATIONAL REAL ESTATE - New
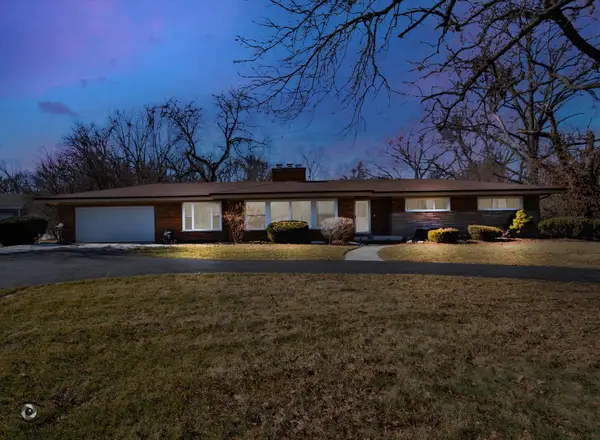 $385,000Active3 beds 2 baths2,107 sq. ft.
$385,000Active3 beds 2 baths2,107 sq. ft.31 Graymoor Lane, Olympia Fields, IL 60461
MLS# 12570486Listed by: KELLER WILLIAMS PREFERRED RLTY 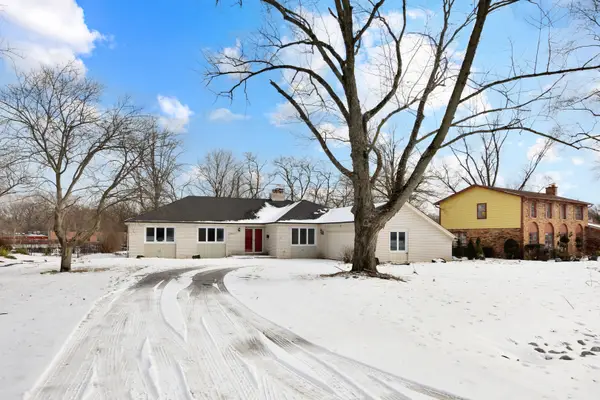 $260,000Active3 beds 3 baths2,141 sq. ft.
$260,000Active3 beds 3 baths2,141 sq. ft.Address Withheld By Seller, Olympia Fields, IL 60461
MLS# 12557191Listed by: COMPASS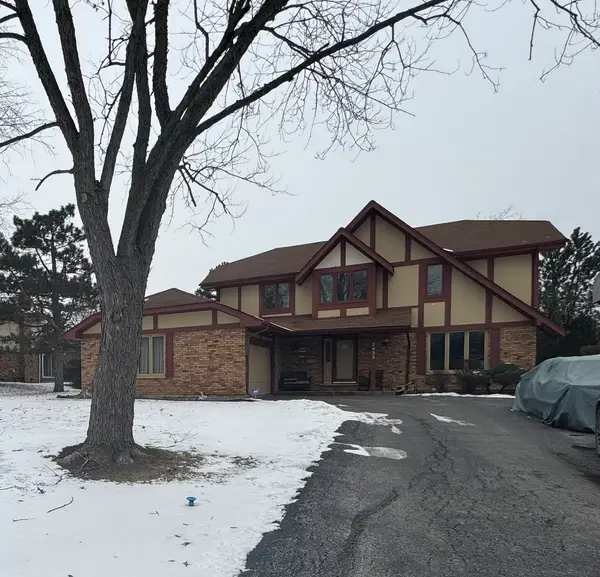 $399,999Active4 beds 3 baths2,952 sq. ft.
$399,999Active4 beds 3 baths2,952 sq. ft.2433 Athens Road, Olympia Fields, IL 60461
MLS# 12557691Listed by: MARTTIELD PROPERTIES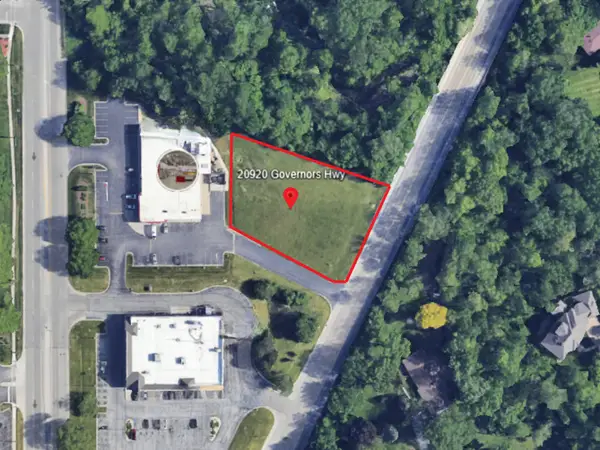 $125,000Active0 Acres
$125,000Active0 Acres20920 Governors Highway, Olympia Fields, IL 60461
MLS# 12542268Listed by: MOHALL COMMERCIAL & URBAN DEVELOPMENT $455,000Active4 beds 3 baths3,200 sq. ft.
$455,000Active4 beds 3 baths3,200 sq. ft.Address Withheld By Seller, Olympia Fields, IL 60461
MLS# 12546083Listed by: AXEN REALTY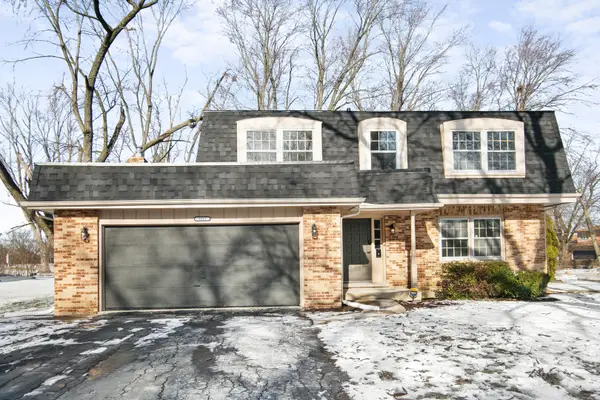 $399,700Active4 beds 3 baths2,345 sq. ft.
$399,700Active4 beds 3 baths2,345 sq. ft.3451 Ithaca Road, Olympia Fields, IL 60461
MLS# 12538135Listed by: CHASE REAL ESTATE LLC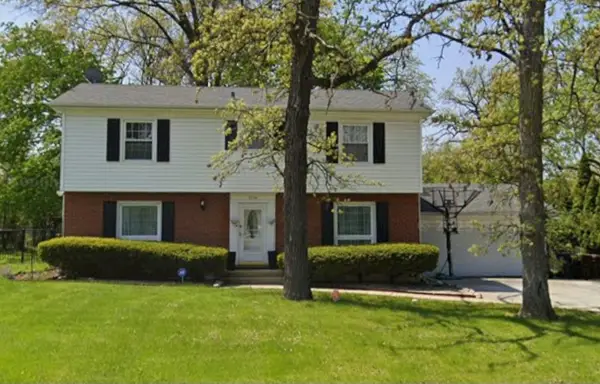 $324,000Pending4 beds 3 baths2,311 sq. ft.
$324,000Pending4 beds 3 baths2,311 sq. ft.2724 Chariot Lane, Olympia Fields, IL 60461
MLS# 12542099Listed by: 26.2 REALTY, INC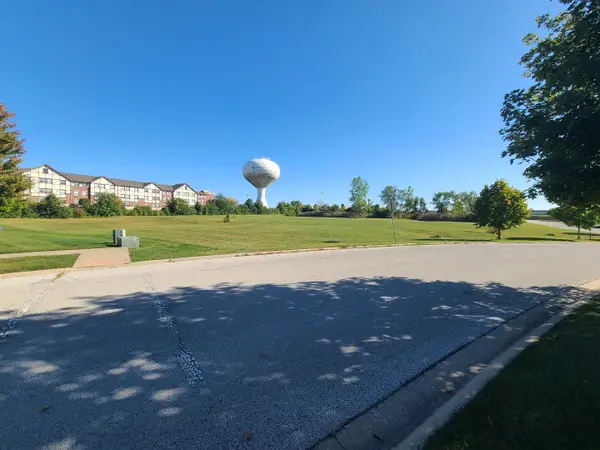 $170,000Active3.1 Acres
$170,000Active3.1 Acres20001 Arquilla Circle, Olympia Fields, IL 60461
MLS# 12486455Listed by: HOFF, REALTORS $350,000Active4 beds 3 baths2,343 sq. ft.
$350,000Active4 beds 3 baths2,343 sq. ft.20415 Doria Lane, Olympia Fields, IL 60461
MLS# 12514561Listed by: EIGHT TRIPLE EIGHT REALTY LLC

