3224 Cumberland Trail, Olympia Fields, IL 60461
Local realty services provided by:Better Homes and Gardens Real Estate Connections
3224 Cumberland Trail,Olympia Fields, IL 60461
$524,900
- 6 Beds
- 4 Baths
- 4,498 sq. ft.
- Single family
- Pending
Listed by: amy gugliuzza
Office: redfin corporation
MLS#:12458331
Source:MLSNI
Price summary
- Price:$524,900
- Price per sq. ft.:$116.7
- Monthly HOA dues:$12.5
About this home
Stunning Brick Two-Story Home in the Prestigious Trails of Olympia Fields Subdivision. Welcome to this exceptional 6-bedroom, 3.5-bath residence boasting over 4,000 sq ft of finished living space and a spacious 3-car garage. Perfectly situated in a highly sought-after neighborhood, this move-in ready home has been beautifully maintained and thoughtfully upgraded throughout. Step inside to find recently refinished hardwood floors and custom recessed lighting enhancing every room. The formal living and dining rooms feature elegant 9-foot tray ceilings, perfect for entertaining. The expansive eat-in kitchen is a chef's dream with granite countertops, custom tile backsplash, vaulted ceilings, built-in pantry, and plenty of room for gatherings. Just off the kitchen, you'll find a true 5th bedroom, a stylish half bath, and a spacious laundry room. The cozy family room features a modern fire glass fireplace, creating the perfect ambiance for relaxing evenings. Upstairs, there are 4 generously sized bedrooms, including one with a private loft nook-ideal for reading or a study area. The luxurious primary suite is a retreat in itself with two walk-in closets and an additional bonus closet, a smokeless fireplace, and a hidden safe behind a wall mirror. The en-suite bathroom includes a jetted tub, steam shower with rainfall and multiple heads, and premium finishes throughout. The full finished basement offers endless possibilities with a rec room with wet bar and surround sound, a dedicated theater room (equipment included), a true 6th bedroom, private office, gym area, and a large storage room. Outside, enjoy the spacious backyard with an oversized concrete patio, new privacy fence (with transferable lifetime warranty), and a negotiable hot tub for year-round enjoyment. New roof installed in 2018. Ideally located near Olympia Fields Country Club, health food stores, grocery shopping, restaurants, and just a 4-minute walk to the Metra. Easy access to I-57, I-80, and I-294 makes commuting a breeze. This one checks all the boxes-space, luxury, location, and value. Schedule your private tour today; this one won't last long!
Contact an agent
Home facts
- Year built:1995
- Listing ID #:12458331
- Added:57 day(s) ago
- Updated:November 15, 2025 at 09:25 AM
Rooms and interior
- Bedrooms:6
- Total bathrooms:4
- Full bathrooms:3
- Half bathrooms:1
- Living area:4,498 sq. ft.
Heating and cooling
- Cooling:Central Air
- Heating:Forced Air, Natural Gas
Structure and exterior
- Year built:1995
- Building area:4,498 sq. ft.
- Lot area:0.36 Acres
Schools
- High school:Fine Arts And Communications Cam
- Middle school:O W Huth Middle School
- Elementary school:Arcadia Elementary School
Utilities
- Water:Public
- Sewer:Public Sewer
Finances and disclosures
- Price:$524,900
- Price per sq. ft.:$116.7
- Tax amount:$15,528 (2023)
New listings near 3224 Cumberland Trail
- New
 $370,000Active4 beds 3 baths2,343 sq. ft.
$370,000Active4 beds 3 baths2,343 sq. ft.20415 Doria Lane, Olympia Fields, IL 60461
MLS# 12514561Listed by: EIGHT TRIPLE EIGHT REALTY LLC  $325,000Active4 beds 3 baths2,376 sq. ft.
$325,000Active4 beds 3 baths2,376 sq. ft.20535 Marathon Court, Olympia Fields, IL 60461
MLS# 12497880Listed by: KELLER WILLIAMS PREFERRED RLTY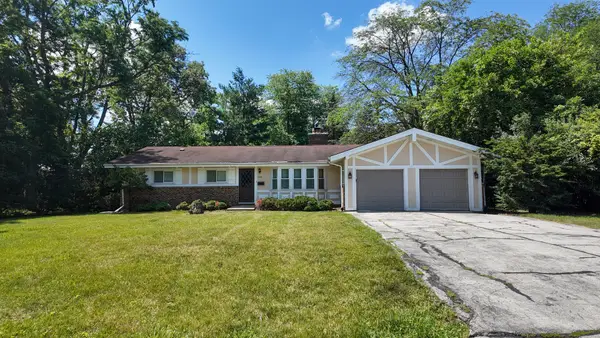 $235,000Active3 beds 2 baths1,622 sq. ft.
$235,000Active3 beds 2 baths1,622 sq. ft.3506 Ithaca Road, Olympia Fields, IL 60461
MLS# 12503813Listed by: EXP REALTY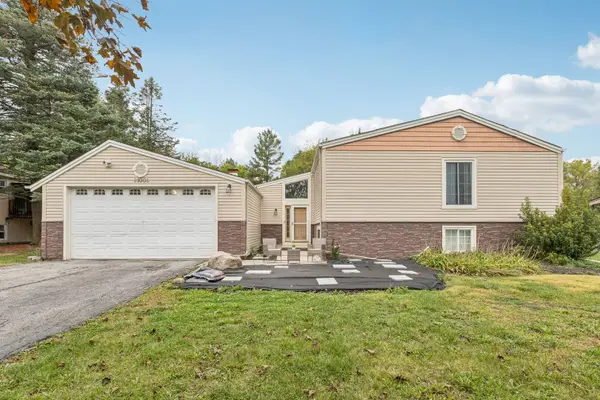 $340,000Active5 beds 3 baths1,686 sq. ft.
$340,000Active5 beds 3 baths1,686 sq. ft.21008 Apollo Circle, Olympia Fields, IL 60461
MLS# 12498082Listed by: KELLER WILLIAMS INFINITY $319,900Pending3 beds 2 baths1,601 sq. ft.
$319,900Pending3 beds 2 baths1,601 sq. ft.19937 Burnside Court, Olympia Fields, IL 60461
MLS# 12494334Listed by: CROSSTOWN REALTORS, INC. $447,000Pending5 beds 3 baths3,208 sq. ft.
$447,000Pending5 beds 3 baths3,208 sq. ft.690 Birch Lane, Olympia Fields, IL 60461
MLS# 12494866Listed by: ALL TIME REALTY, INC.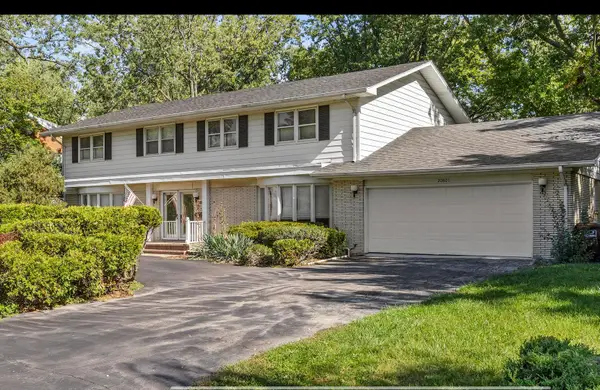 $337,500Pending4 beds 5 baths4,642 sq. ft.
$337,500Pending4 beds 5 baths4,642 sq. ft.20801 Alexander Street, Olympia Fields, IL 60461
MLS# 12492358Listed by: COLDWELL BANKER REALTY $347,000Active4 beds 3 baths2,900 sq. ft.
$347,000Active4 beds 3 baths2,900 sq. ft.3420 203rd Street, Olympia Fields, IL 60461
MLS# 12493002Listed by: EXP REALTY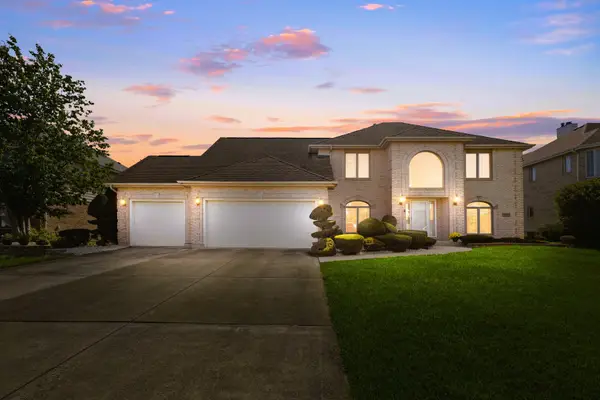 $479,900Pending4 beds 3 baths3,288 sq. ft.
$479,900Pending4 beds 3 baths3,288 sq. ft.3324 Oregon Trail, Olympia Fields, IL 60461
MLS# 12488283Listed by: COLDWELL BANKER REALTY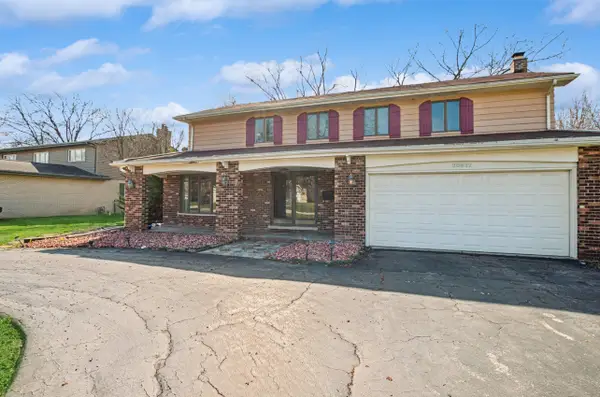 $395,000Active4 beds 4 baths2,770 sq. ft.
$395,000Active4 beds 4 baths2,770 sq. ft.20832 Sparta Lane, Olympia Fields, IL 60461
MLS# 12483723Listed by: COLDWELL BANKER REALTY
