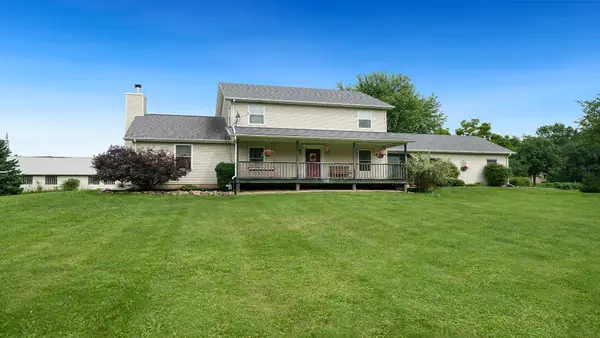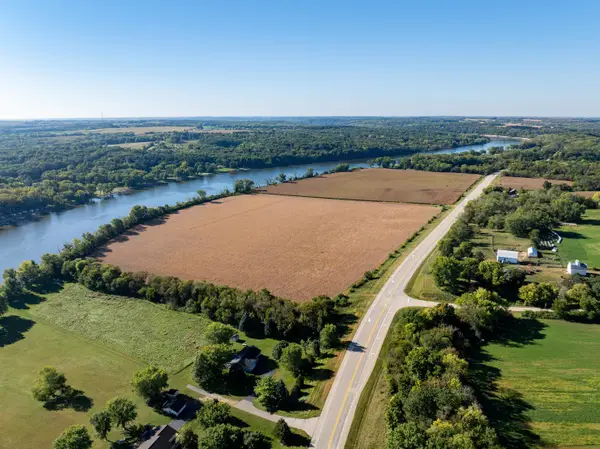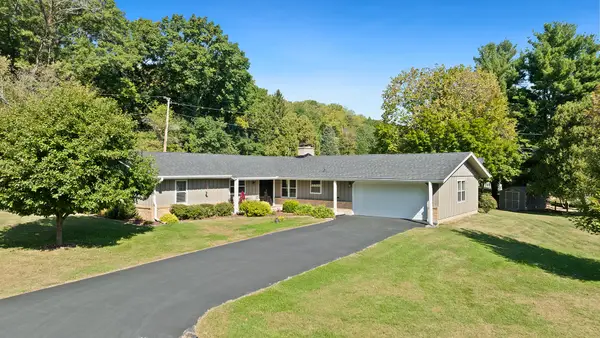104 N 13th Street, Oregon, IL 61061
Local realty services provided by:Better Homes and Gardens Real Estate Star Homes
104 N 13th Street,Oregon, IL 61061
$180,000
- 3 Beds
- 3 Baths
- 1,694 sq. ft.
- Single family
- Pending
Listed by:aubra palermo
Office:re/max property source
MLS#:12451462
Source:MLSNI
Price summary
- Price:$180,000
- Price per sq. ft.:$106.26
About this home
This brick ranch offers the perfect blend of convenience and space, located close to schools, parks, and scenic trails. Situated on generously sized lots, it provides a peaceful, edge-of-town vibe. The interior boasts an open-concept layout, seamlessly connecting the living room, dining area, and kitchen. A standout feature is the large walk-in pantry, conveniently paired with a laundry area just off the kitchen. The spacious family room is a cozy retreat, complete with a fireplace, built-in cabinets, a half bath, and a closet. The master bedroom is impressively sized and includes a well-appointed walk-in closet, a private half bath, and direct access to the patio and fenced backyard-ideal for relaxation and outdoor enjoyment. The oversized garage offers extra depth, abundant storage space, a wash sink, and an additional parking spot beside it. The property also includes two storage sheds for your convenience. Updated windows throughout ensure modern efficiency, while the home is equipped with zoned electric baseboard heating and central air for year-round comfort. Combining functionality, comfort, and charm, this home is truly a must-see.
Contact an agent
Home facts
- Year built:1978
- Listing ID #:12451462
- Added:62 day(s) ago
- Updated:October 25, 2025 at 08:42 AM
Rooms and interior
- Bedrooms:3
- Total bathrooms:3
- Full bathrooms:1
- Half bathrooms:2
- Living area:1,694 sq. ft.
Heating and cooling
- Cooling:Central Air
- Heating:Baseboard, Electric, Zoned
Structure and exterior
- Roof:Asphalt
- Year built:1978
- Building area:1,694 sq. ft.
- Lot area:0.29 Acres
Schools
- High school:Oregon High School
- Middle school:Blackhawk Jr. High School
- Elementary school:Jefferson Elementary School
Utilities
- Water:Public
- Sewer:Public Sewer
Finances and disclosures
- Price:$180,000
- Price per sq. ft.:$106.26
- Tax amount:$4,683 (2024)
New listings near 104 N 13th Street
- New
 $80,000Active2 beds 1 baths750 sq. ft.
$80,000Active2 beds 1 baths750 sq. ft.5099 S Hidden Heights Road, Oregon, IL 61061
MLS# 12503095Listed by: KELLER WILLIAMS REALTY SIGNATURE - New
 $399,999Active4 beds 3 baths1,787 sq. ft.
$399,999Active4 beds 3 baths1,787 sq. ft.1599 W Il Route 64 Highway, Oregon, IL 61061
MLS# 12499205Listed by: STILLMAN VALLEY HOME AND FARM SALES, INC. - New
 $315,000Active8 beds 4 baths
$315,000Active8 beds 4 baths207 N 7th Street, Oregon, IL 61061
MLS# 12495130Listed by: CRAWFORD REALTY, LLC  $179,000Pending2 beds 2 baths1,320 sq. ft.
$179,000Pending2 beds 2 baths1,320 sq. ft.807 Webster Street, Oregon, IL 61061
MLS# 12494572Listed by: RE/MAX OF ROCK VALLEY $389,900Pending3 beds 3 baths2,766 sq. ft.
$389,900Pending3 beds 3 baths2,766 sq. ft.1511 N River Road, Oregon, IL 61061
MLS# 12487781Listed by: RE/MAX OF ROCK VALLEY $700,000Active-- beds -- baths
$700,000Active-- beds -- baths0 N Il Rt. 2, Oregon, IL 61061
MLS# 12481307Listed by: WHITETAIL PROPERTIES REAL ESTATE, LLC $274,900Pending3 beds 2 baths1,846 sq. ft.
$274,900Pending3 beds 2 baths1,846 sq. ft.396 W Margaret Fuller Drive, Oregon, IL 61061
MLS# 12485206Listed by: RE/MAX OF ROCK VALLEY $25,000Active0.42 Acres
$25,000Active0.42 Acres000 Woods Drive, Oregon, IL 61061
MLS# 12486548Listed by: RE/MAX OF ROCK VALLEY $189,000Active5 beds 3 baths
$189,000Active5 beds 3 baths213 N 4th Street, Oregon, IL 61061
MLS# 12477994Listed by: RE/MAX OF ROCK VALLEY $998,500Active4 beds 5 baths7,200 sq. ft.
$998,500Active4 beds 5 baths7,200 sq. ft.163 Russell Road, Oregon, IL 61061
MLS# 12459866Listed by: KELLER WILLIAMS REALTY SIGNATURE
