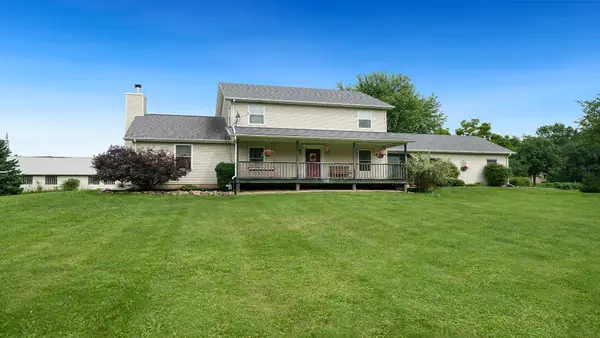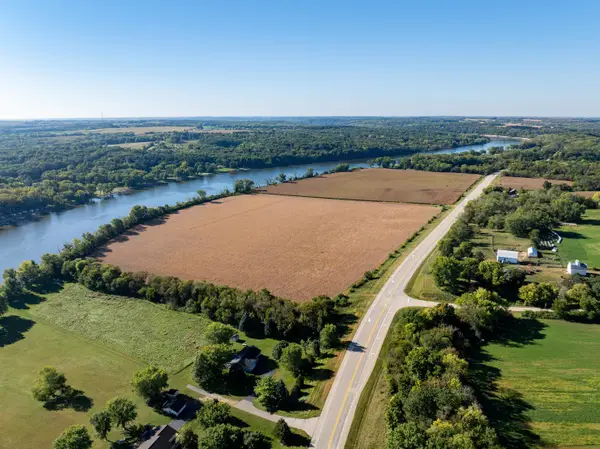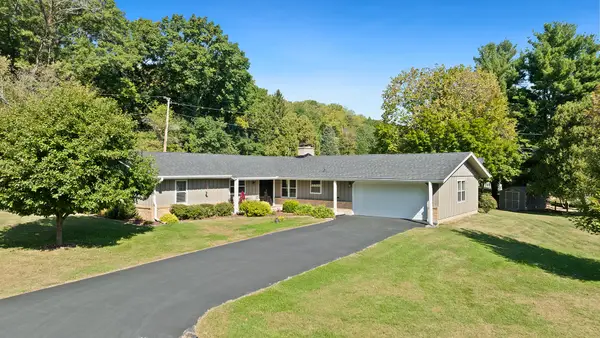3300 N Silver Ridge Drive, Oregon, IL 61061
Local realty services provided by:Better Homes and Gardens Real Estate Star Homes
3300 N Silver Ridge Drive,Oregon, IL 61061
$415,000
- 4 Beds
- 3 Baths
- 4,368 sq. ft.
- Single family
- Pending
Listed by:rebecca hazzard
Office:re/max of rock valley
MLS#:12463563
Source:MLSNI
Price summary
- Price:$415,000
- Price per sq. ft.:$95.01
About this home
Stunning Ranch Home on Silver Ridge Golf Course! Enjoy resort style living every day in this beautifully updated 4 bed, 3 bath ranch set on a .73 acre lot with serene golf course views. Inside, the open concept layout features a chef's kitchen with granite countertops, custom cabinetry, and an adjoining living space, plus a formal dining room and versatile living room. The remodeled primary suite offers heated floors, a double vanity, and spa like comfort. A first floor laundry, two fireplaces, and thoughtful updates throughout add convenience and charm. Step outside to your private oasis: a multi level deck, walk out lower level, and gated in ground pool with WiFi control, perfect for entertaining or relaxing. The finished lower level includes a lounge, 4th bedroom, full bath with a steam shower you can pre warm from your app, and a bonus garage that's ideal for a golf cart, workshop, or extra storage. Recent upgrades include a new HVAC system, WiFi-enabled lighting, and a freshly seal coated driveway. This one of a kind property blends comfort, style, and smart technology, all framed by some of the best golf course views in the community.
Contact an agent
Home facts
- Year built:1982
- Listing ID #:12463563
- Added:50 day(s) ago
- Updated:October 25, 2025 at 08:29 AM
Rooms and interior
- Bedrooms:4
- Total bathrooms:3
- Full bathrooms:3
- Living area:4,368 sq. ft.
Heating and cooling
- Cooling:Central Air
- Heating:Forced Air, Propane
Structure and exterior
- Roof:Asphalt
- Year built:1982
- Building area:4,368 sq. ft.
- Lot area:0.73 Acres
Utilities
- Water:Public
Finances and disclosures
- Price:$415,000
- Price per sq. ft.:$95.01
- Tax amount:$8,774 (2024)
New listings near 3300 N Silver Ridge Drive
- New
 $80,000Active2 beds 1 baths750 sq. ft.
$80,000Active2 beds 1 baths750 sq. ft.5099 S Hidden Heights Road, Oregon, IL 61061
MLS# 12503095Listed by: KELLER WILLIAMS REALTY SIGNATURE - New
 $399,999Active4 beds 3 baths1,787 sq. ft.
$399,999Active4 beds 3 baths1,787 sq. ft.1599 W Il Route 64 Highway, Oregon, IL 61061
MLS# 12499205Listed by: STILLMAN VALLEY HOME AND FARM SALES, INC. - New
 $315,000Active8 beds 4 baths
$315,000Active8 beds 4 baths207 N 7th Street, Oregon, IL 61061
MLS# 12495130Listed by: CRAWFORD REALTY, LLC  $179,000Pending2 beds 2 baths1,320 sq. ft.
$179,000Pending2 beds 2 baths1,320 sq. ft.807 Webster Street, Oregon, IL 61061
MLS# 12494572Listed by: RE/MAX OF ROCK VALLEY $389,900Pending3 beds 3 baths2,766 sq. ft.
$389,900Pending3 beds 3 baths2,766 sq. ft.1511 N River Road, Oregon, IL 61061
MLS# 12487781Listed by: RE/MAX OF ROCK VALLEY $700,000Active-- beds -- baths
$700,000Active-- beds -- baths0 N Il Rt. 2, Oregon, IL 61061
MLS# 12481307Listed by: WHITETAIL PROPERTIES REAL ESTATE, LLC $274,900Pending3 beds 2 baths1,846 sq. ft.
$274,900Pending3 beds 2 baths1,846 sq. ft.396 W Margaret Fuller Drive, Oregon, IL 61061
MLS# 12485206Listed by: RE/MAX OF ROCK VALLEY $25,000Active0.42 Acres
$25,000Active0.42 Acres000 Woods Drive, Oregon, IL 61061
MLS# 12486548Listed by: RE/MAX OF ROCK VALLEY $189,000Active5 beds 3 baths
$189,000Active5 beds 3 baths213 N 4th Street, Oregon, IL 61061
MLS# 12477994Listed by: RE/MAX OF ROCK VALLEY $998,500Active4 beds 5 baths7,200 sq. ft.
$998,500Active4 beds 5 baths7,200 sq. ft.163 Russell Road, Oregon, IL 61061
MLS# 12459866Listed by: KELLER WILLIAMS REALTY SIGNATURE
