411 Williams Drive, Oregon, IL 61061
Local realty services provided by:Better Homes and Gardens Real Estate Star Homes
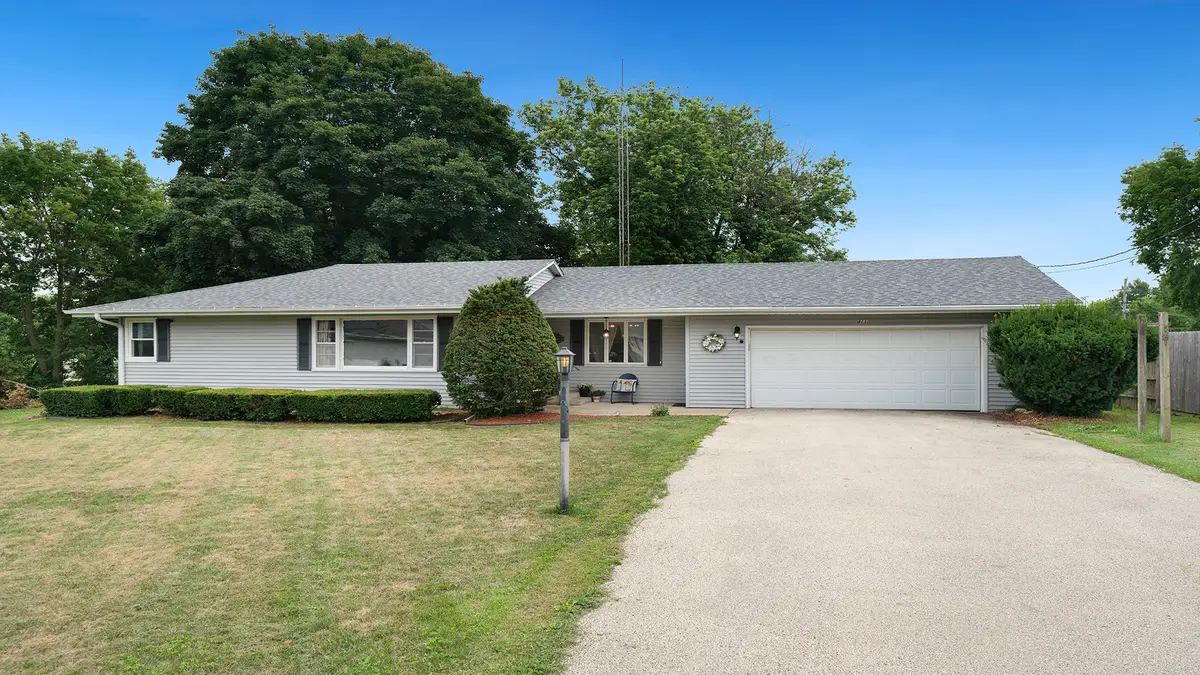
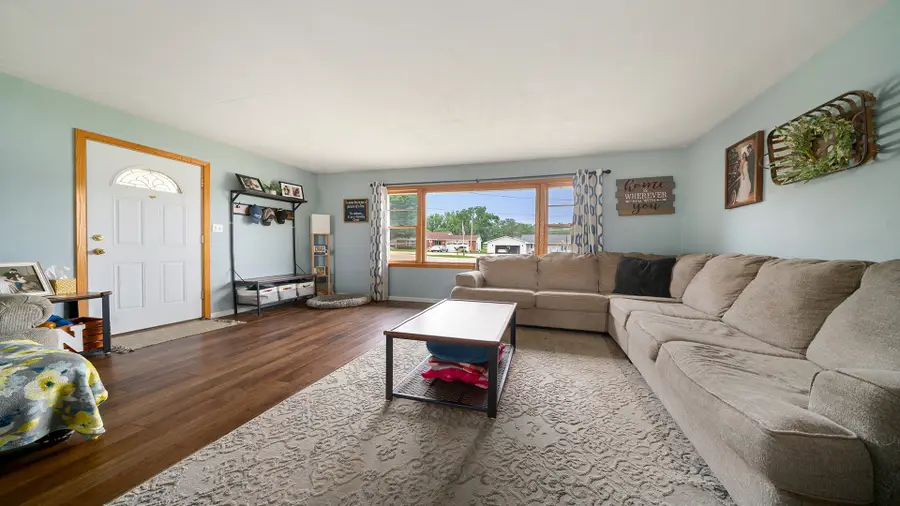
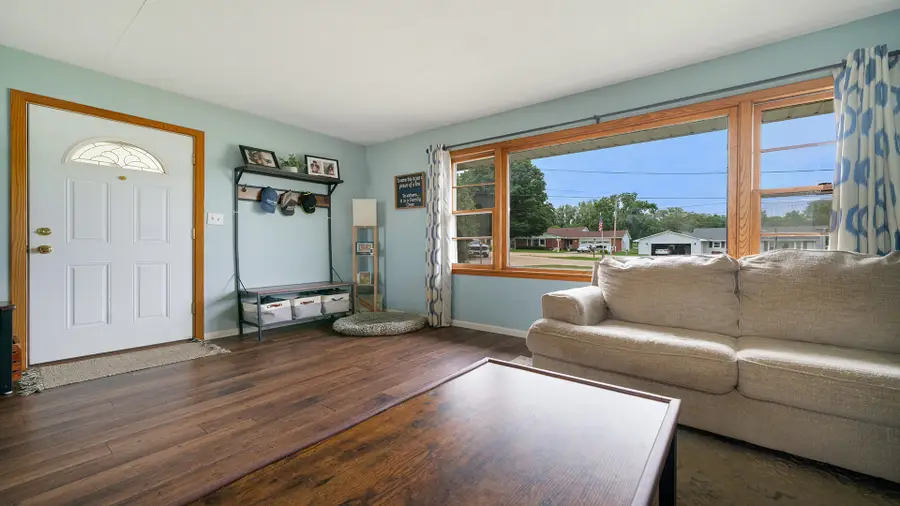
411 Williams Drive,Oregon, IL 61061
$199,900
- 3 Beds
- 2 Baths
- 2,550 sq. ft.
- Single family
- Pending
Listed by:stephanie wendt
Office:re/max of rock valley
MLS#:12426715
Source:MLSNI
Price summary
- Price:$199,900
- Price per sq. ft.:$78.39
About this home
This welcoming 3-bedroom, 1.5-bath ranch offers everyday ease in a peaceful cul-de-sac neighborhood close to schools and parks. Inside, a spacious living room features sliding glass doors that lead out to a backyard deck, new in 2024-ideal for entertaining in your fenced backyard. The eat-in kitchen is both functional and stylish, with modern appliances (2020), a garbage disposal (2024), kitchen faucet (2025), updated backsplash, and vinyl plank flooring for a clean, contemporary finish. Downstairs, enjoy a finished family room with bar, versatile bonus room, laundry space, and a new sump pump (2025) for added protection and peace of mind. This move-in-ready home also features a new roof (2023) and new bedroom windows (2022)-bringing quality, comfort, and lasting value together in one beautifully maintained package.
Contact an agent
Home facts
- Year built:1966
- Listing Id #:12426715
- Added:22 day(s) ago
- Updated:August 13, 2025 at 07:45 AM
Rooms and interior
- Bedrooms:3
- Total bathrooms:2
- Full bathrooms:1
- Half bathrooms:1
- Living area:2,550 sq. ft.
Heating and cooling
- Cooling:Window Unit(s)
- Heating:Electric, Radiant
Structure and exterior
- Roof:Asphalt
- Year built:1966
- Building area:2,550 sq. ft.
- Lot area:0.31 Acres
Utilities
- Water:Public
- Sewer:Public Sewer
Finances and disclosures
- Price:$199,900
- Price per sq. ft.:$78.39
- Tax amount:$3,761 (2024)
New listings near 411 Williams Drive
- New
 $245,000Active4 beds 3 baths2,438 sq. ft.
$245,000Active4 beds 3 baths2,438 sq. ft.308 S 8th Street, Oregon, IL 61061
MLS# 12445689Listed by: RE/MAX OF ROCK VALLEY - New
 $270,000Active2 beds 2 baths1,698 sq. ft.
$270,000Active2 beds 2 baths1,698 sq. ft.114 N River Road, Oregon, IL 61061
MLS# 12442845Listed by: RE/MAX OF ROCK VALLEY - New
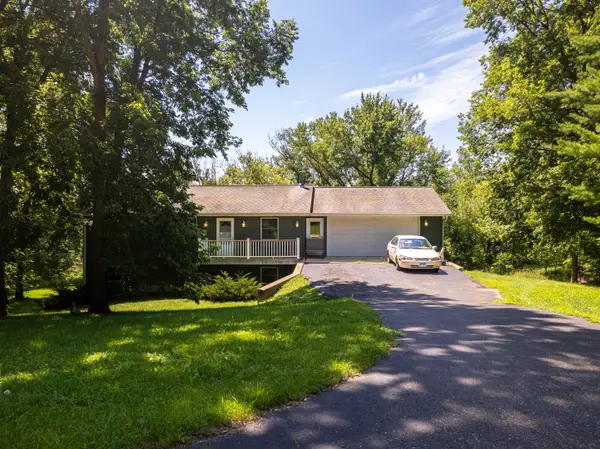 $430,000Active3 beds 2 baths1,040 sq. ft.
$430,000Active3 beds 2 baths1,040 sq. ft.1912 S Daysville Road, Oregon, IL 61061
MLS# 12424501Listed by: WHITETAIL PROPERTIES REAL ESTATE, LLC - New
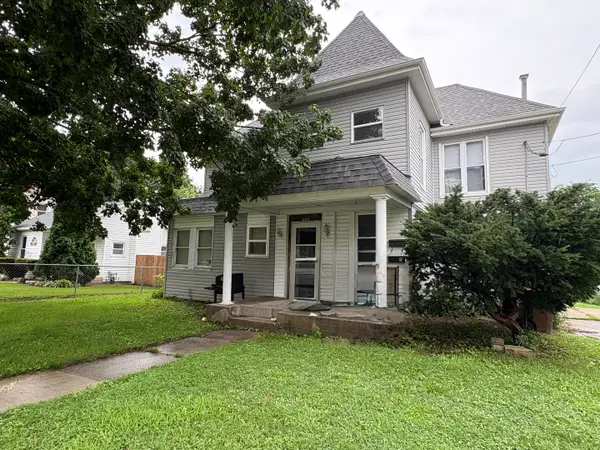 $169,000Active6 beds 2 baths
$169,000Active6 beds 2 baths407 S 3rd Street, Oregon, IL 61061
MLS# 12439659Listed by: RE/MAX HUB CITY - New
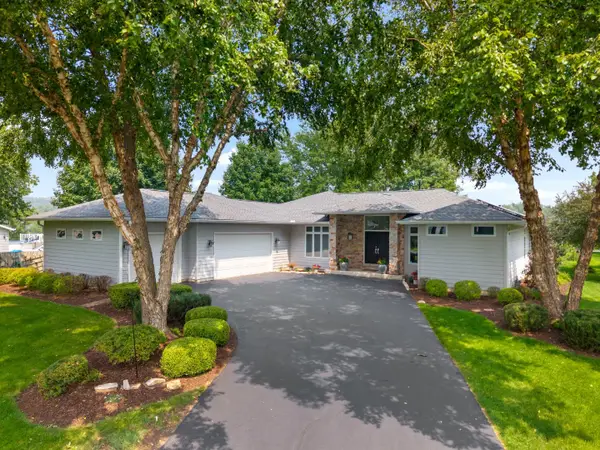 $399,900Active4 beds 5 baths2,572 sq. ft.
$399,900Active4 beds 5 baths2,572 sq. ft.817 Fairground Circle Drive, Oregon, IL 61061
MLS# 12437700Listed by: RE/MAX PROPERTY SOURCE 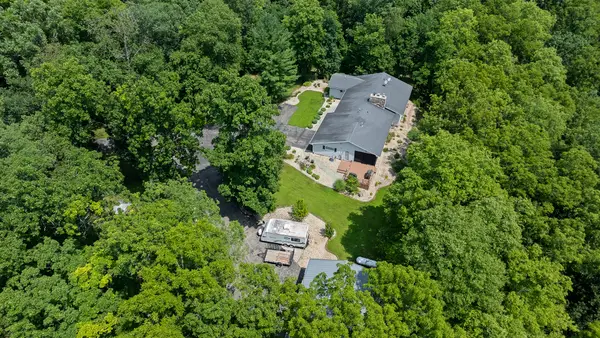 $339,000Pending3 beds 2 baths1,700 sq. ft.
$339,000Pending3 beds 2 baths1,700 sq. ft.975 W Cliff Road, Oregon, IL 61061
MLS# 12433911Listed by: RE/MAX OF ROCK VALLEY $169,900Pending5 beds 2 baths2,134 sq. ft.
$169,900Pending5 beds 2 baths2,134 sq. ft.902 S 3rd Street, Oregon, IL 61061
MLS# 12431477Listed by: RE/MAX OF ROCK VALLEY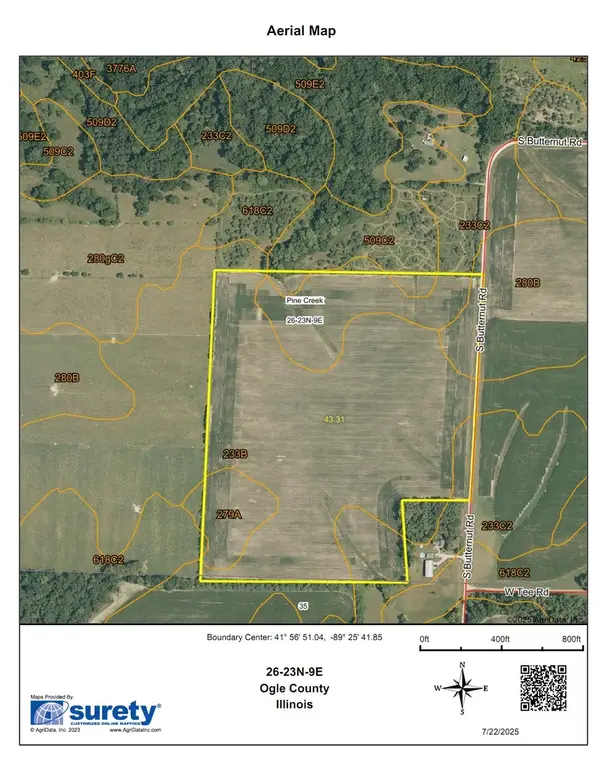 $584,685Active-- beds -- baths
$584,685Active-- beds -- baths000 Butternut Road, Oregon, IL 61061
MLS# 12427339Listed by: BIRD REALTY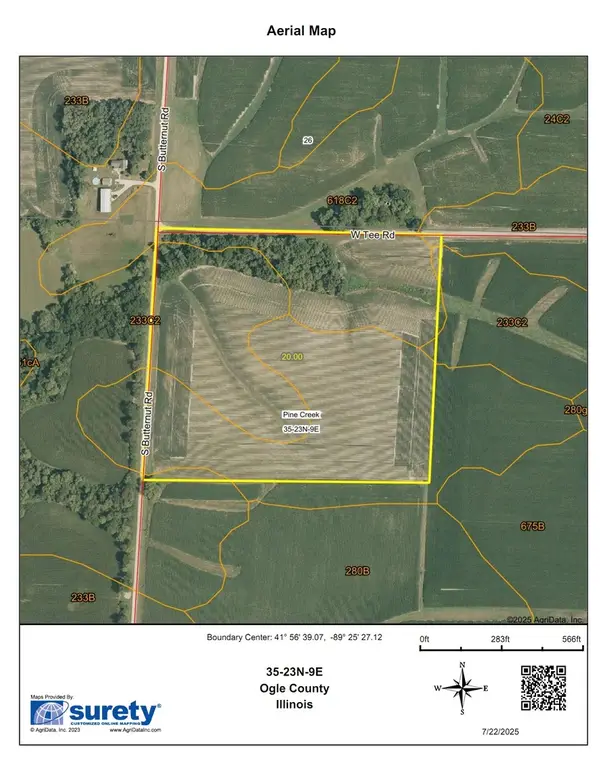 $270,000Active-- beds -- baths
$270,000Active-- beds -- baths20 AC Butternut Road, Oregon, IL 61061
MLS# 12427362Listed by: BIRD REALTY
