15963 91st Avenue, Orland Hills, IL 60487
Local realty services provided by:Better Homes and Gardens Real Estate Star Homes
15963 91st Avenue,Orland Hills, IL 60487
$435,000
- 4 Beds
- 2 Baths
- 2,100 sq. ft.
- Single family
- Pending
Listed by:carrie mitcheff
Office:village realty, inc.
MLS#:12457733
Source:MLSNI
Price summary
- Price:$435,000
- Price per sq. ft.:$207.14
About this home
Beautifully Maintained Split-Level with Sub-Basement in Christian Hills offers 4 levels of finished living space! Welcome to this lovingly cared-for 4-bedroom, 2-bathroom home in the highly desirable Christian Hills subdivision of Orland Hills. The owners have meticulously updated the property over the years, making it truly move-in ready. Recent updates include a brand-new front and back door, newer furnace and AC (under warranty), and in the past year alone: new roof, soffits, gutters, fascia, skylight, attic fan, and lower-level flooring. The siding has also been replaced in the past couple years. Added peace of mind comes with new sump pumps, a backup battery system, and a whole house generator. Inside, you'll find a warm and welcoming layout featuring upgraded kitchen cabinets with ample storage, a large kitchen perfect for entertaining. Beautiful hardwood and tile floors can be seen throughout the home, and plush, well-kept carpet in the bedrooms. The cozy family room boasts a stunning stone fireplace, while the spacious finished sub-basement-rare for the area-offers even more living space. Step outside and enjoy the beautifully landscaped yard filled with lush plantings, including tall grasses, trumpet vines, and autumn clematis. A tucked away side-yard shed adds extra storage. Conveniently located near shopping, dining, interstate access, and within the sought-after Carl Sandburg High School District, this home is the perfect combination of comfort, updates, and location.
Contact an agent
Home facts
- Year built:1990
- Listing ID #:12457733
- Added:56 day(s) ago
- Updated:October 25, 2025 at 08:28 AM
Rooms and interior
- Bedrooms:4
- Total bathrooms:2
- Full bathrooms:2
- Living area:2,100 sq. ft.
Heating and cooling
- Cooling:Central Air
- Heating:Forced Air, Natural Gas
Structure and exterior
- Year built:1990
- Building area:2,100 sq. ft.
- Lot area:0.21 Acres
Schools
- High school:Carl Sandburg High School
- Middle school:Century Junior High School
- Elementary school:Meadow Ridge School
Utilities
- Water:Lake Michigan
- Sewer:Public Sewer
Finances and disclosures
- Price:$435,000
- Price per sq. ft.:$207.14
- Tax amount:$7,572 (2023)
New listings near 15963 91st Avenue
- New
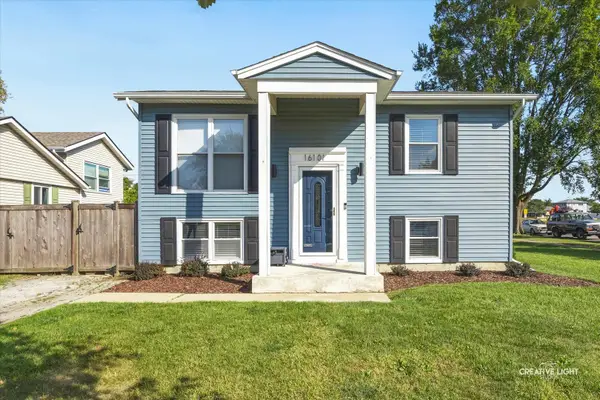 $325,000Active5 beds 2 baths1,550 sq. ft.
$325,000Active5 beds 2 baths1,550 sq. ft.16101 Haven Avenue, Orland Hills, IL 60487
MLS# 12495799Listed by: EXP REALTY  $234,000Pending3 beds 2 baths959 sq. ft.
$234,000Pending3 beds 2 baths959 sq. ft.16753 91st Avenue, Orland Hills, IL 60487
MLS# 12491609Listed by: UNITED REAL ESTATE - CHICAGO $219,900Pending3 beds 1 baths959 sq. ft.
$219,900Pending3 beds 1 baths959 sq. ft.16231 92nd Avenue, Orland Hills, IL 60487
MLS# 12488868Listed by: CENTURY 21 CIRCLE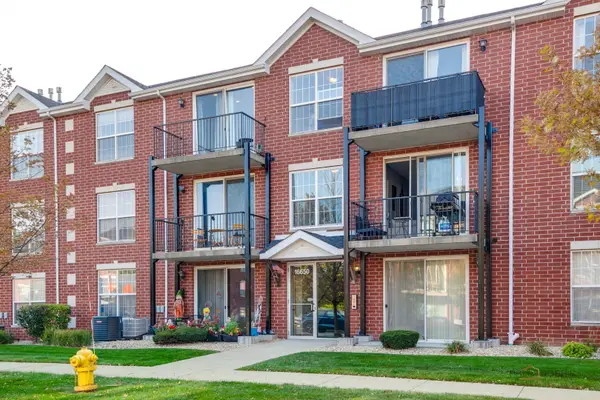 $265,000Pending2 beds 2 baths1,200 sq. ft.
$265,000Pending2 beds 2 baths1,200 sq. ft.16650 Liberty Circle #3S, Orland Park, IL 60467
MLS# 12488395Listed by: AVIAN REALTY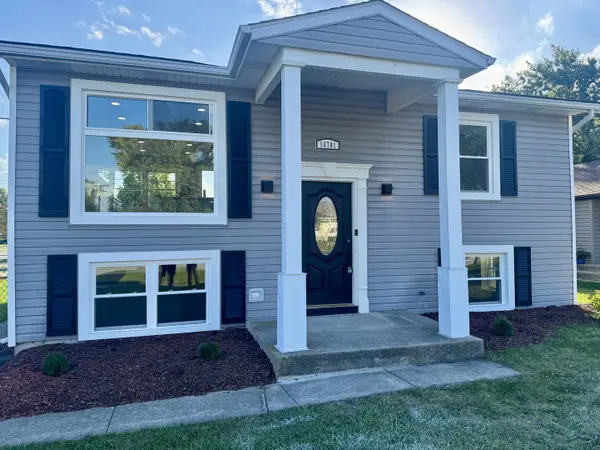 $359,900Active4 beds 2 baths1,550 sq. ft.
$359,900Active4 beds 2 baths1,550 sq. ft.16701 Highview Avenue, Orland Hills, IL 60487
MLS# 12485361Listed by: PURE PROPERTIES $269,000Pending2 beds 2 baths1,300 sq. ft.
$269,000Pending2 beds 2 baths1,300 sq. ft.9338 Meadowview Drive #9338, Orland Hills, IL 60487
MLS# 12484678Listed by: FIRST MIDWEST REALTY LLC Listed by BHGRE$367,900Active3 beds 2 baths1,462 sq. ft.
Listed by BHGRE$367,900Active3 beds 2 baths1,462 sq. ft.16805 Hilltop Avenue, Orland Hills, IL 60487
MLS# 12480968Listed by: BETTER HOMES & GARDENS REAL ESTATE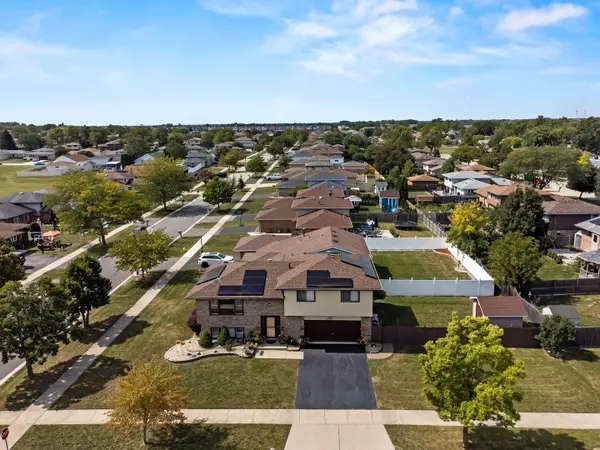 $389,900Active4 beds 2 baths1,297 sq. ft.
$389,900Active4 beds 2 baths1,297 sq. ft.16950 90th Avenue, Orland Hills, IL 60487
MLS# 12476843Listed by: LUXE GROUP REAL ESTATE Listed by BHGRE$379,000Active3 beds 2 baths1,890 sq. ft.
Listed by BHGRE$379,000Active3 beds 2 baths1,890 sq. ft.16779 92nd Avenue, Orland Hills, IL 60487
MLS# 12459507Listed by: BETTER HOMES & GARDENS REAL ESTATE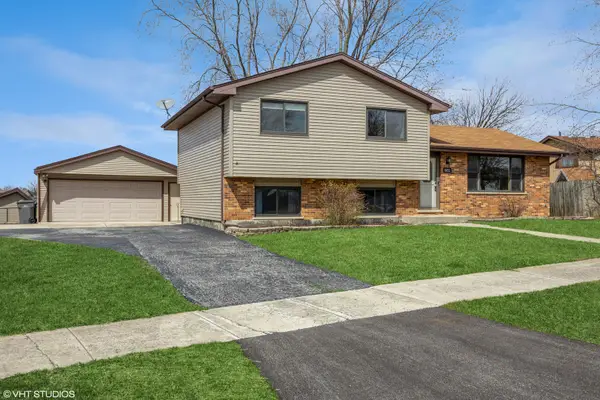 $355,000Pending3 beds 2 baths1,500 sq. ft.
$355,000Pending3 beds 2 baths1,500 sq. ft.8832 170th Street, Orland Hills, IL 60487
MLS# 12459510Listed by: BAIRD & WARNER
