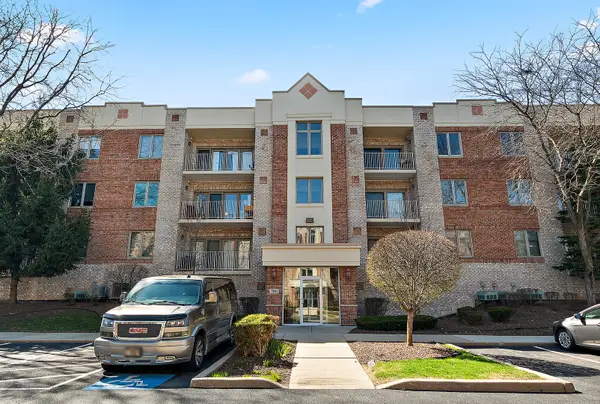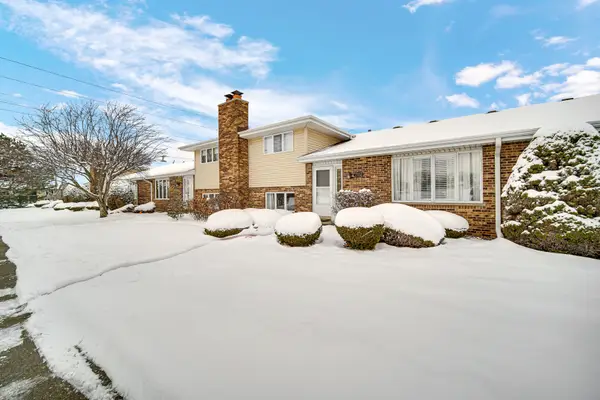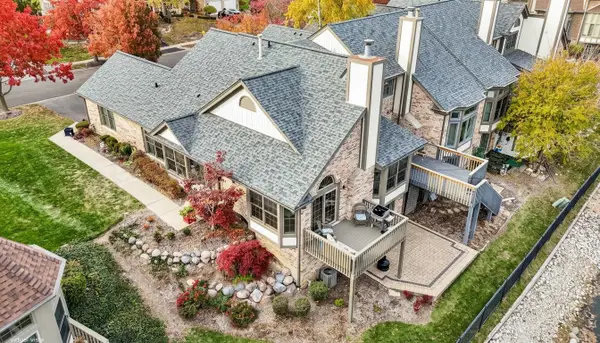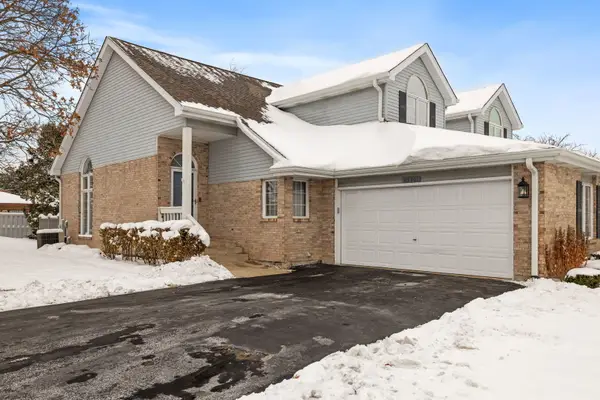10300 W 159th Street, Orland Park, IL 60467
Local realty services provided by:Better Homes and Gardens Real Estate Connections
10300 W 159th Street,Orland Park, IL 60467
$1,798,000
- 4 Beds
- 3 Baths
- 3,228 sq. ft.
- Single family
- Active
Listed by: kristine lang
Office: homesmart realty group
MLS#:12441383
Source:MLSNI
Price summary
- Price:$1,798,000
- Price per sq. ft.:$557
About this home
This unique property has been in the same family for over 130 years. Private lakefront home and dock 3.9+ acre lifestyle property. The only house on a 95 acre spring fed manmade lake that was carved out of the original family farm and stocked with bass, blue gil, crappie, northern pike, et al. The home features 4 bedroom-3 bath, 3 masonry fireplaces, vaulted ceilings in LR & first floor master bedroom with master ensuite. Finished basement, huge laundry & storage rooms. 50 yr. architectural top of the line shingle roof - 04, LOT SIZE 400' x 439' of LAKE FRONTAGE dock(s) and sand beach swim area. A Torii gate entrance to a private winding trail out to your peninsula with a fire pit and covered seating area, a waddle fence enclosed garden. Garden shed. On site nature trails. Wildlife abound for pristine picturesque moments and serenity. Interstate highways in every direction Walk to metra, library, shopping, adjacent park nature trails & bike paths. Bus routes to all local schools.Private well and cavitette system (water, gas & sewer available nearby) . Bring your builder, architect or developer and live or work your dream. Property is conveyed as-is. Value is in THE LAND, you won't find ANYTHING LIKE THIS anywhere nearby! A dream site for a private enclave offering a dream lifestyle. Estate/agent owned interest.
Contact an agent
Home facts
- Year built:1979
- Listing ID #:12441383
- Added:106 day(s) ago
- Updated:December 10, 2025 at 09:28 PM
Rooms and interior
- Bedrooms:4
- Total bathrooms:3
- Full bathrooms:3
- Living area:3,228 sq. ft.
Heating and cooling
- Cooling:Central Air, Zoned
- Heating:Baseboard, Electric, Radiant, Zoned
Structure and exterior
- Roof:Asphalt, Metal
- Year built:1979
- Building area:3,228 sq. ft.
- Lot area:4 Acres
Schools
- High school:Carl Sandburg High School
Finances and disclosures
- Price:$1,798,000
- Price per sq. ft.:$557
- Tax amount:$15,331 (2023)
New listings near 10300 W 159th Street
- New
 $545,000Active4 beds 4 baths3,780 sq. ft.
$545,000Active4 beds 4 baths3,780 sq. ft.14739 Maple Avenue, Orland Park, IL 60462
MLS# 12530798Listed by: 4 SALE REALTY ADVANTAGE - New
 $425,000Active5 beds 3 baths2,611 sq. ft.
$425,000Active5 beds 3 baths2,611 sq. ft.13618 Overland Trail, Orland Park, IL 60467
MLS# 12516945Listed by: KELLER WILLIAMS INFINITY - Open Sat, 10am to 12pmNew
 $359,999Active2 beds 2 baths1,850 sq. ft.
$359,999Active2 beds 2 baths1,850 sq. ft.11901 Windemere Court #404, Orland Park, IL 60467
MLS# 12528599Listed by: COLDWELL BANKER REALTY - New
 $285,000Active2 beds 2 baths1,400 sq. ft.
$285,000Active2 beds 2 baths1,400 sq. ft.7841 W 157th Street #208, Orland Park, IL 60462
MLS# 12530441Listed by: CENTURY 21 CIRCLE - New
 $164,000Active1 beds 1 baths900 sq. ft.
$164,000Active1 beds 1 baths900 sq. ft.9935 El Cameno Real Drive #1A, Orland Park, IL 60462
MLS# 12526342Listed by: RE/MAX 1ST SERVICE  $524,900Pending4 beds 3 baths2,538 sq. ft.
$524,900Pending4 beds 3 baths2,538 sq. ft.14417 Country Club Lane, Orland Park, IL 60462
MLS# 12528688Listed by: CENTURY 21 CIRCLE- Open Sat, 1 to 3pmNew
 $325,000Active3 beds 2 baths1,860 sq. ft.
$325,000Active3 beds 2 baths1,860 sq. ft.7332 W 155th Street, Orland Park, IL 60462
MLS# 12529296Listed by: KELLER WILLIAMS PREFERRED RLTY - New
 $550,000Active4 beds 4 baths3,000 sq. ft.
$550,000Active4 beds 4 baths3,000 sq. ft.Address Withheld By Seller, Orland Park, IL 60462
MLS# 12529445Listed by: COMPASS - New
 $389,000Active2 beds 3 baths2,076 sq. ft.
$389,000Active2 beds 3 baths2,076 sq. ft.15301 Wilshire Drive, Orland Park, IL 60462
MLS# 12528287Listed by: BAIRD & WARNER - New
 $300,000Active2 beds 1 baths1,070 sq. ft.
$300,000Active2 beds 1 baths1,070 sq. ft.14407 Beacon Avenue, Orland Park, IL 60462
MLS# 12528848Listed by: REALTOPIA REAL ESTATE INC
