10614 Owain Way, Orland Park, IL 60467
Local realty services provided by:Better Homes and Gardens Real Estate Connections
10614 Owain Way,Orland Park, IL 60467
$379,000
- 3 Beds
- 3 Baths
- 1,808 sq. ft.
- Townhouse
- Pending
Listed by:mike mccatty
Office:century 21 circle
MLS#:12450777
Source:MLSNI
Price summary
- Price:$379,000
- Price per sq. ft.:$209.62
- Monthly HOA dues:$189
About this home
Living in this vibrant Orland Park townhome is like stepping into a year-round adventure! Nestled in the heart of the action, you're just a short stroll from the sprawling 192-acre Centennial Park, where endless fun awaits-think ball fields, bean bags, horseshoes, a dog park, and even an aquatic center! Spend sunny afternoons paddling a kayak on the lake or catching a live performance at Centennial West's outdoor concert venue. Winters are just as magical with a sled hill, community events, and ice skating rink to keep the excitement alive. And when the day winds down, your spacious townhome is the perfect retreat, a kitchen with gleaming white cabinetry, a stylish backsplash, stainless steel appliances, and an island perfect for casual dining. Enjoy alfresco meals on your private balcony, and with three upper-level bedrooms, in-unit laundry, and a front-load 2-car garage with electric car charger, convenience is at your fingertips. Plus, you're just a short walk to METRA and moments from Orland Park's shopping, dining, and amenities. This is more than a home-it's a lifestyle you'll absolutely adore!
Contact an agent
Home facts
- Year built:2021
- Listing ID #:12450777
- Added:7 day(s) ago
- Updated:September 03, 2025 at 07:47 AM
Rooms and interior
- Bedrooms:3
- Total bathrooms:3
- Full bathrooms:2
- Half bathrooms:1
- Living area:1,808 sq. ft.
Heating and cooling
- Cooling:Central Air
- Heating:Forced Air, Natural Gas
Structure and exterior
- Roof:Asphalt
- Year built:2021
- Building area:1,808 sq. ft.
Schools
- High school:Carl Sandburg High School
- Middle school:Century Junior High School
- Elementary school:Center School
Utilities
- Water:Lake Michigan, Public
- Sewer:Public Sewer
Finances and disclosures
- Price:$379,000
- Price per sq. ft.:$209.62
- Tax amount:$9,009 (2023)
New listings near 10614 Owain Way
- Open Wed, 5 to 7pmNew
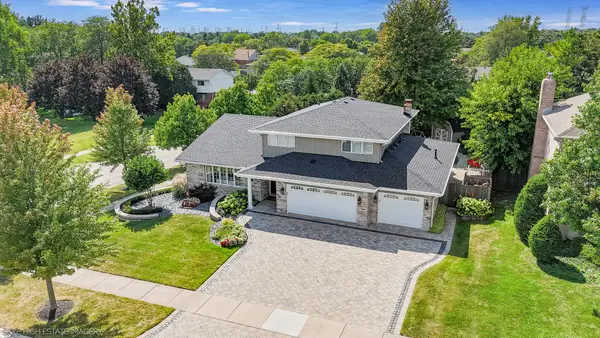 $565,000Active3 beds 3 baths3,000 sq. ft.
$565,000Active3 beds 3 baths3,000 sq. ft.13812 Mccabe Drive, Orland Park, IL 60467
MLS# 12460134Listed by: EXP REALTY - New
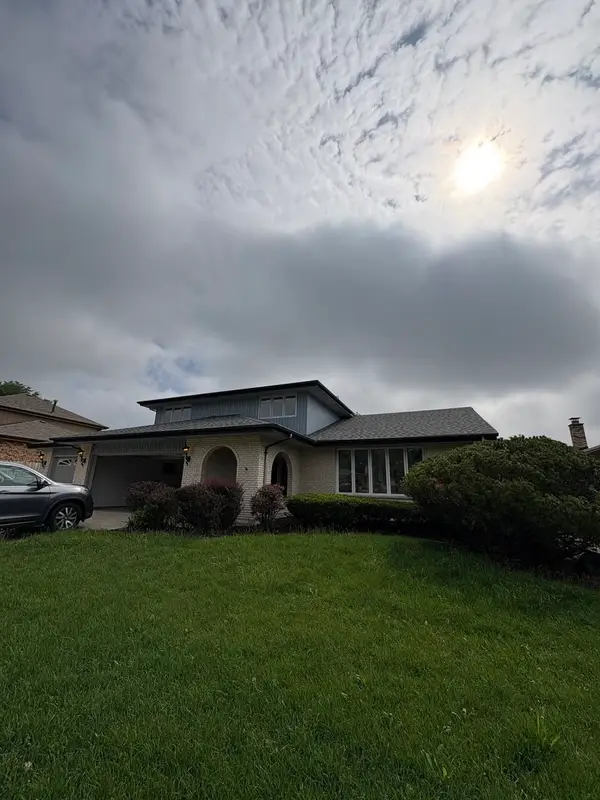 $569,000Active3 beds 3 baths2,748 sq. ft.
$569,000Active3 beds 3 baths2,748 sq. ft.13623 S 84th Avenue, Orland Park, IL 60462
MLS# 12461262Listed by: GREEN EQUITIES LLC - New
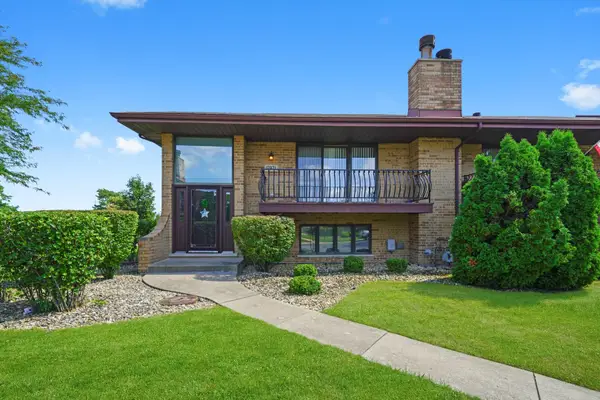 $319,900Active2 beds 3 baths
$319,900Active2 beds 3 baths17921 Alaska Court #8, Orland Park, IL 60467
MLS# 12434700Listed by: RE/MAX 10 - New
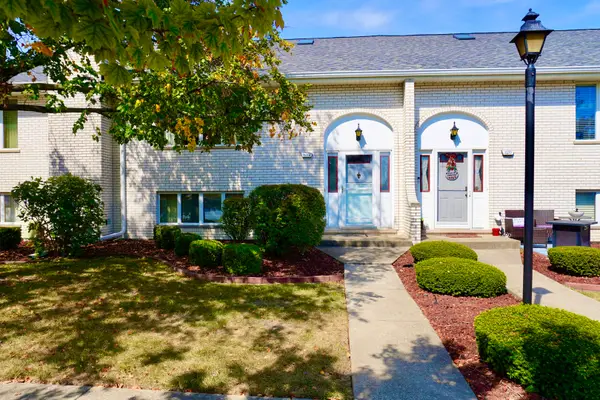 $289,000Active2 beds 3 baths1,966 sq. ft.
$289,000Active2 beds 3 baths1,966 sq. ft.7224 W 153rd Court, Orland Park, IL 60462
MLS# 12163111Listed by: FULTON GRACE REALTY - New
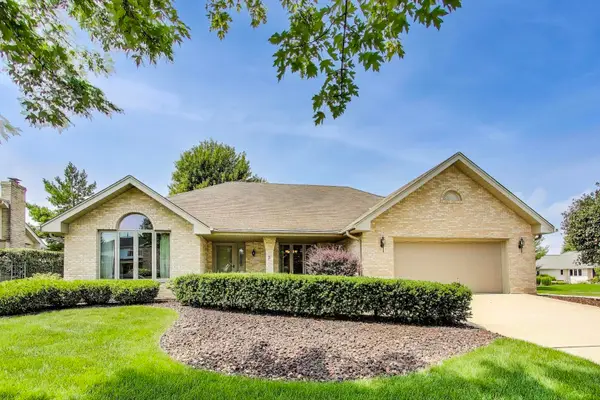 $535,000Active4 beds 4 baths2,100 sq. ft.
$535,000Active4 beds 4 baths2,100 sq. ft.17558 Sean Drive, Orland Park, IL 60467
MLS# 12460776Listed by: @PROPERTIES CHRISTIE'S INTERNATIONAL REAL ESTATE - New
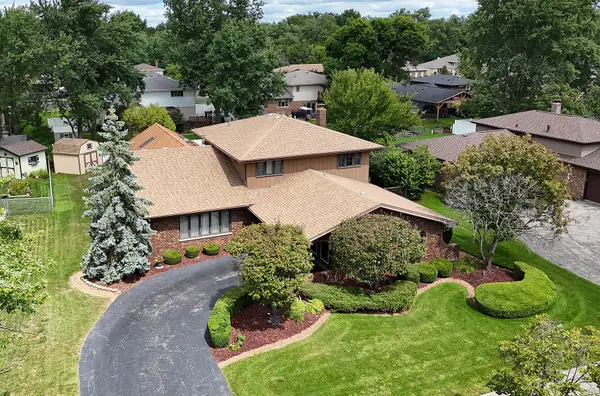 $499,000Active5 beds 3 baths2,670 sq. ft.
$499,000Active5 beds 3 baths2,670 sq. ft.94 Ruggles Court, Orland Park, IL 60467
MLS# 12455622Listed by: CENTURY 21 CIRCLE - New
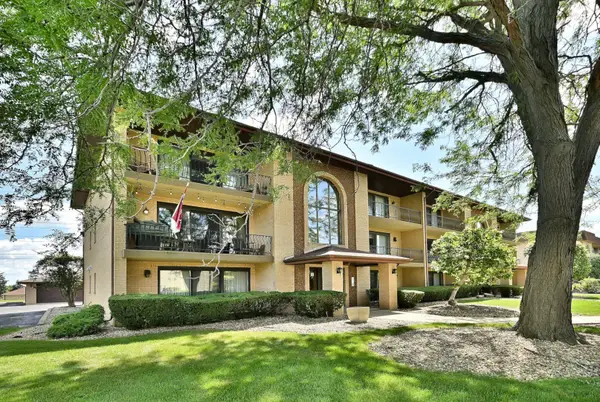 $199,000Active2 beds 1 baths954 sq. ft.
$199,000Active2 beds 1 baths954 sq. ft.7438 Ponderosa Court #1C, Orland Park, IL 60462
MLS# 12457238Listed by: @PROPERTIES CHRISTIE'S INTERNATIONAL REAL ESTATE - New
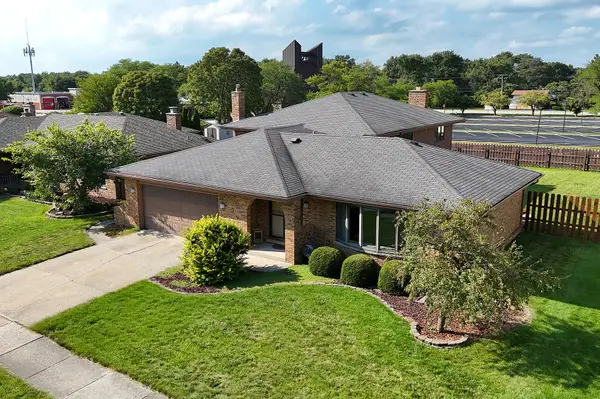 $450,000Active5 beds 3 baths2,536 sq. ft.
$450,000Active5 beds 3 baths2,536 sq. ft.7922 Sycamore Drive, Orland Park, IL 60462
MLS# 12452874Listed by: CENTURY 21 CIRCLE - New
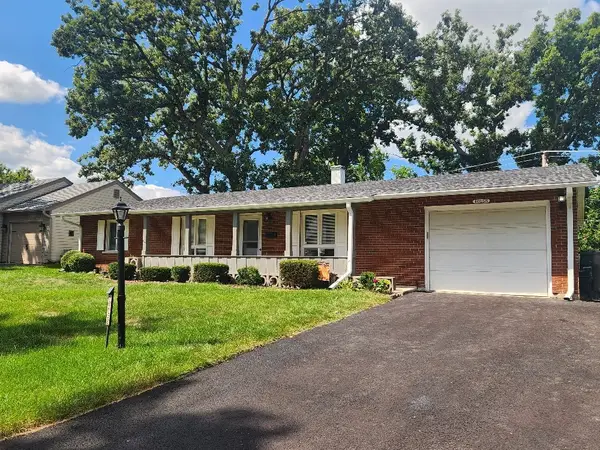 $339,900Active3 beds 2 baths1,500 sq. ft.
$339,900Active3 beds 2 baths1,500 sq. ft.10158 Huntington Court, Orland Park, IL 60462
MLS# 12459776Listed by: VILLAGE REALTY, INC. - New
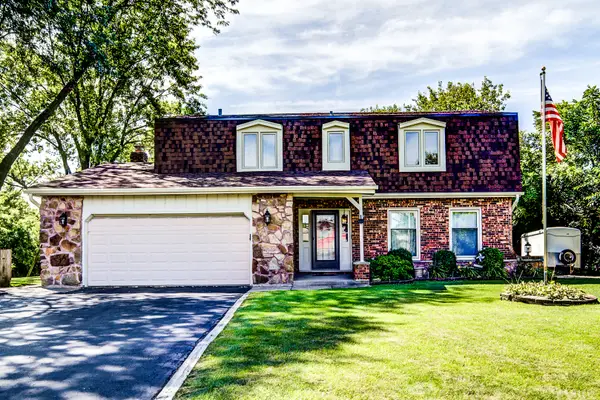 $515,500Active4 beds 3 baths2,461 sq. ft.
$515,500Active4 beds 3 baths2,461 sq. ft.8309 W 132nd Street, Orland Park, IL 60462
MLS# 12457516Listed by: HOME SELLERS REALTY INC.
