10617 Owain Way, Orland Park, IL 60462
Local realty services provided by:Better Homes and Gardens Real Estate Connections
10617 Owain Way,Orland Park, IL 60462
$349,900
- 3 Beds
- 4 Baths
- 1,784 sq. ft.
- Townhouse
- Pending
Listed by: danielle moy
Office: @properties christie's international real estate
MLS#:12508721
Source:MLSNI
Price summary
- Price:$349,900
- Price per sq. ft.:$196.13
- Monthly HOA dues:$215
About this home
Welcome to this remarkably stunning and rarely available townhome in sought after Colette Highlands. With many desirable and high end finishes this town home is practically new construction built in 2022. The convenience of townhome living meets the amenities of a single-family home in this sleek and sophisticated, three story townhome located in Orland Park. The Colette Highlands neighborhood is directly across the street from Centennial Park that includes amenities such as a dog park, an ice-skating rink, multiple baseball and football fields, a brand new concert venue for shows, and even a water park. The townhome is a commuter's dream; it is less than a ten minute walk from the 153rd Metra Station along the Southwest Service Line and has easy access to the Rock Island line within a fifteen minute drive. Also enjoy being minutes away from groceries, shopping, entertainment, golf courses, and restaurants on La Grange Road. This townhome features a ground level two-car attached garage, upgraded LED can lights, a den, perfect for an additional entertainment space or home office, additionally an oversized coat closet, and a powder room. Heading up to the main floor is an open concept area with a large kitchen, featuring a oversized island with extra storage, quartz countertops, linen colored and soft closing cabinetry, a pantry, and all newer stainless-steel appliances. Beyond the kitchen is a bright and airy living room with a pop-out window for extra space and an additional powder room. Upstairs are three bedrooms, including the primary suite, that features a vaulted ceiling, a newly upgraded and custom walk-in closet, and a dual vanity primary bathroom with a shower with dual delta shower heads. Adding to the list of attractive features: smart Nest thermostat, custom privacy and blackout blinds adorning each bedroom, water resistant, Shaw LVP Galveston Oak colored flooring on the main level, included lawn care and snow removal from the HOA, a garage compatible for an electric car charger installation. Don't miss out on this amazing opportunity!
Contact an agent
Home facts
- Year built:2022
- Listing ID #:12508721
- Added:169 day(s) ago
- Updated:January 03, 2026 at 08:59 AM
Rooms and interior
- Bedrooms:3
- Total bathrooms:4
- Full bathrooms:2
- Half bathrooms:2
- Living area:1,784 sq. ft.
Heating and cooling
- Cooling:Central Air
- Heating:Forced Air, Natural Gas
Structure and exterior
- Roof:Asphalt
- Year built:2022
- Building area:1,784 sq. ft.
Schools
- High school:Carl Sandburg High School
Utilities
- Water:Lake Michigan, Public
- Sewer:Public Sewer
Finances and disclosures
- Price:$349,900
- Price per sq. ft.:$196.13
- Tax amount:$9,257 (2024)
New listings near 10617 Owain Way
- New
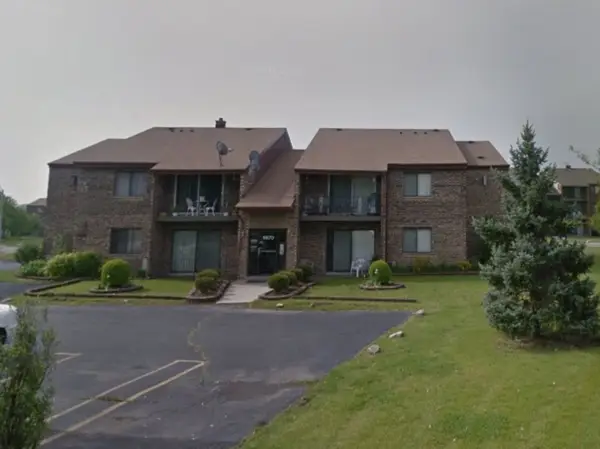 $185,000Active2 beds 2 baths1,200 sq. ft.
$185,000Active2 beds 2 baths1,200 sq. ft.9870 Cordoba Court #2B, Orland Park, IL 60462
MLS# 12539703Listed by: STRATEGIC REALTY & INVESTMENTS LLC - New
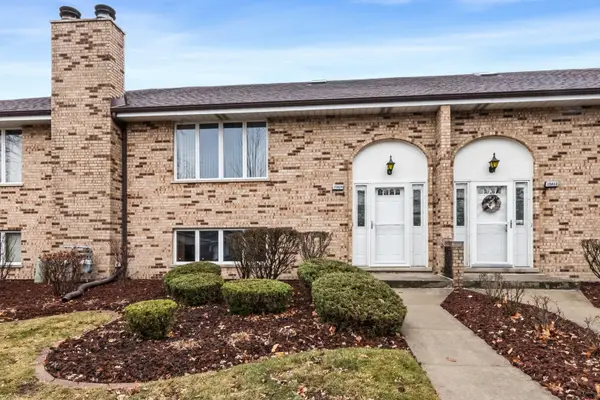 $319,000Active2 beds 3 baths1,700 sq. ft.
$319,000Active2 beds 3 baths1,700 sq. ft.15409 S 73rd Avenue #6, Orland Park, IL 60462
MLS# 12538011Listed by: BETANCOURT REALTY - New
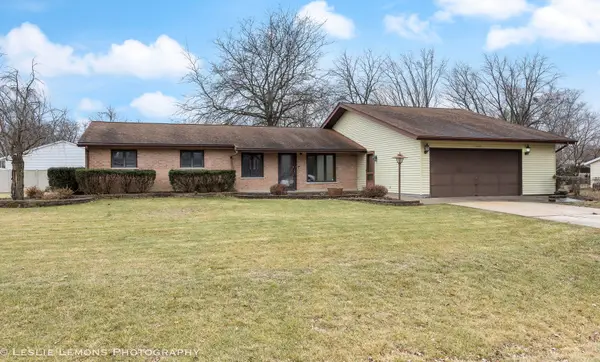 $289,900Active3 beds 2 baths1,872 sq. ft.
$289,900Active3 beds 2 baths1,872 sq. ft.16400 Sherwood Drive, Orland Park, IL 60462
MLS# 12524077Listed by: TORG REALTY INC - New
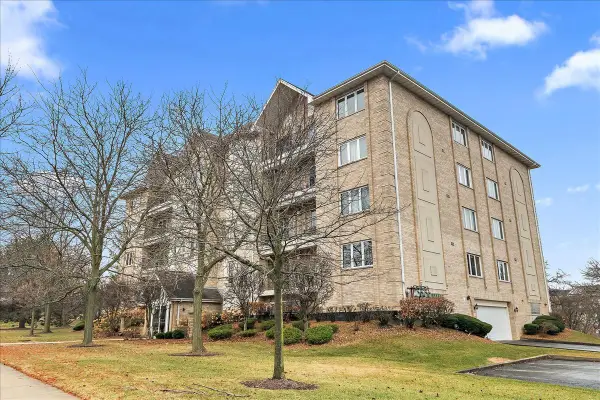 $309,900Active2 beds 2 baths
$309,900Active2 beds 2 baths16040 Boardwalk Lane #1A, Orland Park, IL 60467
MLS# 12537454Listed by: @PROPERTIES CHRISTIE'S INTERNATIONAL REAL ESTATE - Open Sat, 12 to 3pmNew
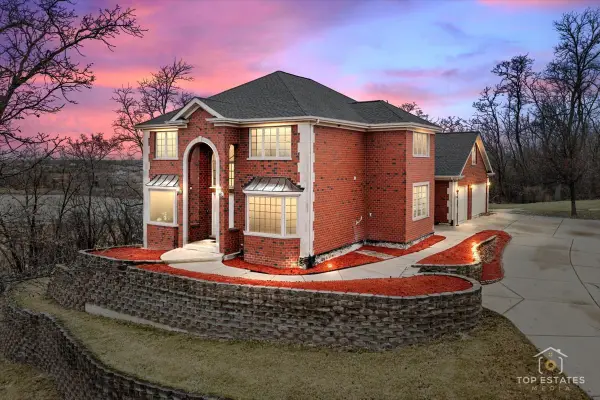 $949,900Active5 beds 4 baths4,578 sq. ft.
$949,900Active5 beds 4 baths4,578 sq. ft.11150 Alexis Lane, Orland Park, IL 60467
MLS# 12514303Listed by: REMAX LEGENDS - New
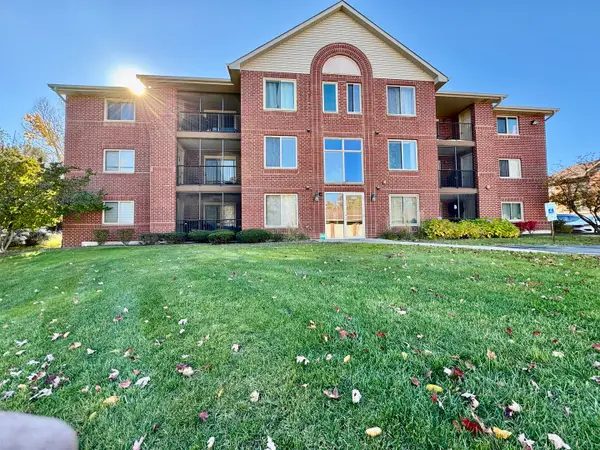 $238,000Active2 beds 2 baths1,200 sq. ft.
$238,000Active2 beds 2 baths1,200 sq. ft.6950 Heritage Circle #1A, Orland Park, IL 60462
MLS# 12537187Listed by: HOMESMART REALTY GROUP - Open Sat, 12 to 2pmNew
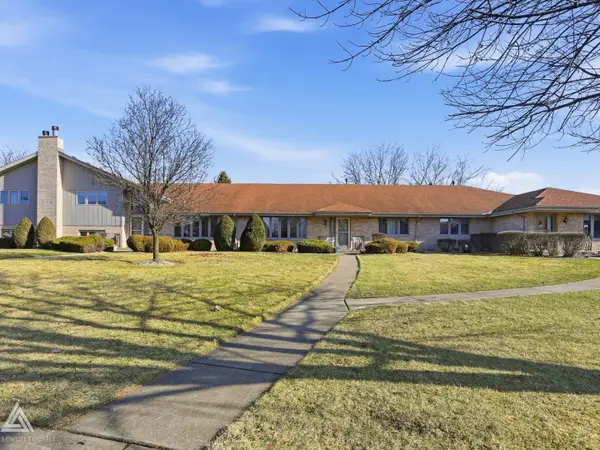 $339,927Active2 beds 2 baths1,400 sq. ft.
$339,927Active2 beds 2 baths1,400 sq. ft.Address Withheld By Seller, Orland Park, IL 60467
MLS# 12536466Listed by: EXP REALTY - New
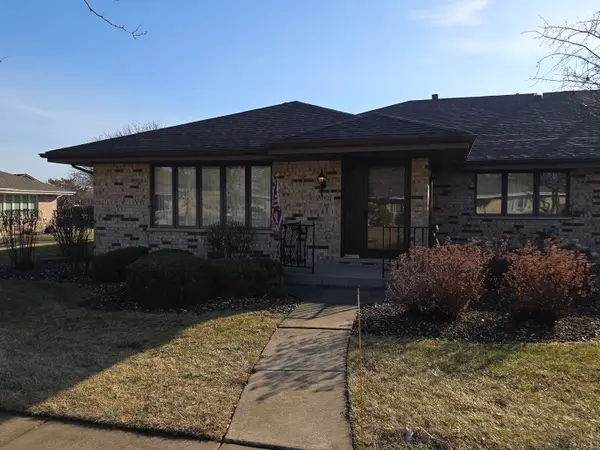 $334,888Active2 beds 2 baths1,675 sq. ft.
$334,888Active2 beds 2 baths1,675 sq. ft.18007 Indiana Court #160, Orland Park, IL 60467
MLS# 12535535Listed by: CENTURY 21 CIRCLE - New
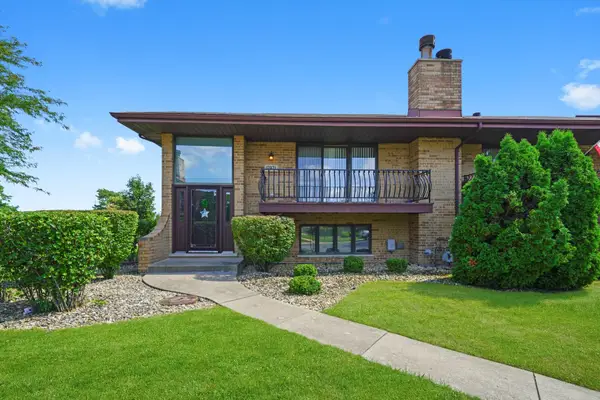 $284,700Active2 beds 3 baths
$284,700Active2 beds 3 bathsAddress Withheld By Seller, Orland Park, IL 60467
MLS# 12536640Listed by: RE/MAX 10 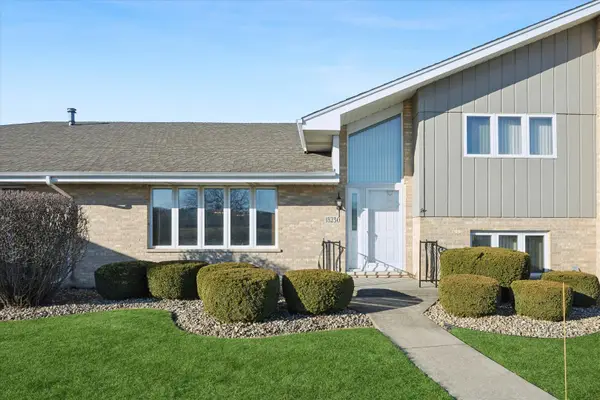 $325,000Active2 beds 3 baths2,000 sq. ft.
$325,000Active2 beds 3 baths2,000 sq. ft.18230 Tennessee Lane #220, Orland Park, IL 60467
MLS# 12536126Listed by: COMPASS
