10924 Crystal Springs Lane, Orland Park, IL 60467
Local realty services provided by:Better Homes and Gardens Real Estate Connections
10924 Crystal Springs Lane,Orland Park, IL 60467
$1,459,000
- 5 Beds
- 6 Baths
- 5,500 sq. ft.
- Single family
- Pending
Listed by: blanca moreno
Office: re/max 1st service
MLS#:12443652
Source:MLSNI
Price summary
- Price:$1,459,000
- Price per sq. ft.:$265.27
About this home
Discover understated elegance in this stylish two-story contemporary executive residence. Perfectly designed for both grand entertaining and cozy family living. The back of the house offers stunning views of the landscaped yard, mature trees, vibrant gardens, and underground pool. The gourmet kitchen features custom two-tone cabinetry, granite countertops, a spacious island, and a walk-in pantry, all equipped with high-end appliances for effortless cooking and hosting. The property includes related living space with a private entrance, bedroom, and full bath on the main level. The luxurious master suite features a fireplace, a sitting area, an elegant bathroom, and a generous 30'x10' closet. The finished basement boasts a designed home theater with a bar and a second kitchen plus full bath , perfect for guests or flex living space. Outdoors, enjoy an inviting terrace, in-ground pool with fountains, firepit, grill station, and plenty of room for fun and gatherings, fenced yard. Additional features include four fireplaces (including one limestone), a 3.5-car garage, New Roof, remodel bathrooms, whole house generator, heated pool with fountain, remodel basement and an array of premium upgrades-spectacular and ready for you to see!
Contact an agent
Home facts
- Year built:1999
- Listing ID #:12443652
- Added:136 day(s) ago
- Updated:January 03, 2026 at 08:59 AM
Rooms and interior
- Bedrooms:5
- Total bathrooms:6
- Full bathrooms:5
- Half bathrooms:1
- Living area:5,500 sq. ft.
Heating and cooling
- Cooling:Central Air
- Heating:Forced Air, Natural Gas
Structure and exterior
- Year built:1999
- Building area:5,500 sq. ft.
Utilities
- Water:Public
- Sewer:Public Sewer
Finances and disclosures
- Price:$1,459,000
- Price per sq. ft.:$265.27
- Tax amount:$22,194 (2023)
New listings near 10924 Crystal Springs Lane
- New
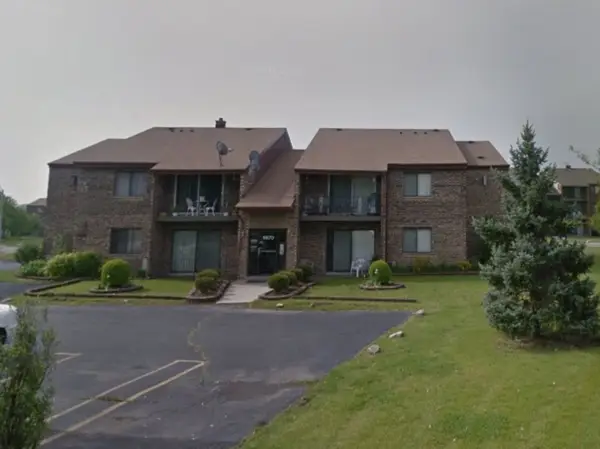 $185,000Active2 beds 2 baths1,200 sq. ft.
$185,000Active2 beds 2 baths1,200 sq. ft.9870 Cordoba Court #2B, Orland Park, IL 60462
MLS# 12539703Listed by: STRATEGIC REALTY & INVESTMENTS LLC - New
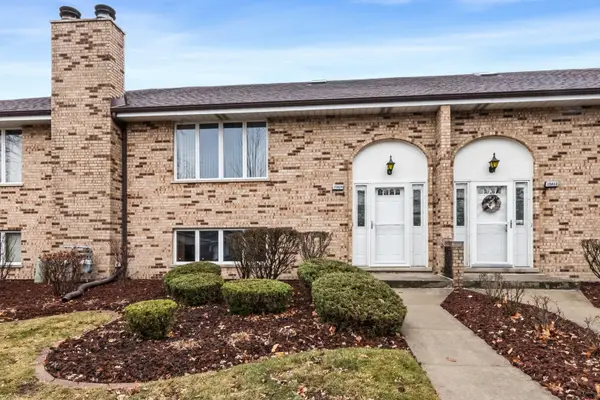 $319,000Active2 beds 3 baths1,700 sq. ft.
$319,000Active2 beds 3 baths1,700 sq. ft.15409 S 73rd Avenue #6, Orland Park, IL 60462
MLS# 12538011Listed by: BETANCOURT REALTY - New
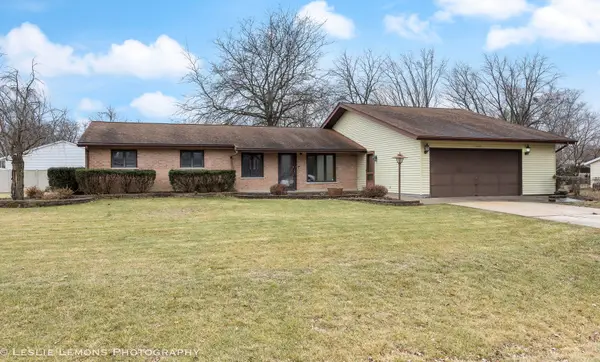 $289,900Active3 beds 2 baths1,872 sq. ft.
$289,900Active3 beds 2 baths1,872 sq. ft.16400 Sherwood Drive, Orland Park, IL 60462
MLS# 12524077Listed by: TORG REALTY INC - New
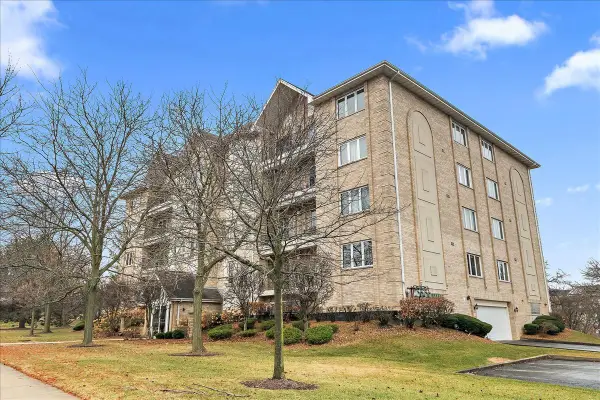 $309,900Active2 beds 2 baths
$309,900Active2 beds 2 baths16040 Boardwalk Lane #1A, Orland Park, IL 60467
MLS# 12537454Listed by: @PROPERTIES CHRISTIE'S INTERNATIONAL REAL ESTATE - Open Sat, 12 to 3pmNew
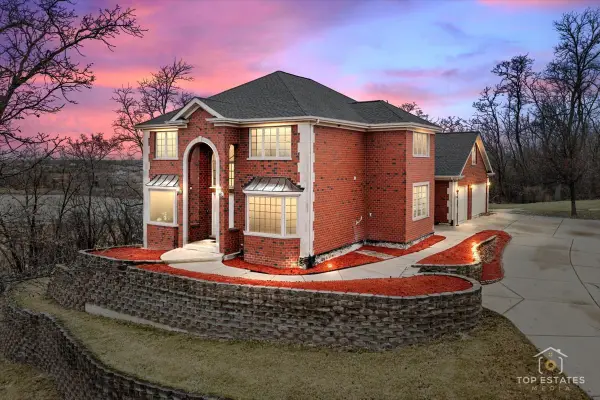 $949,900Active5 beds 4 baths4,578 sq. ft.
$949,900Active5 beds 4 baths4,578 sq. ft.11150 Alexis Lane, Orland Park, IL 60467
MLS# 12514303Listed by: REMAX LEGENDS - New
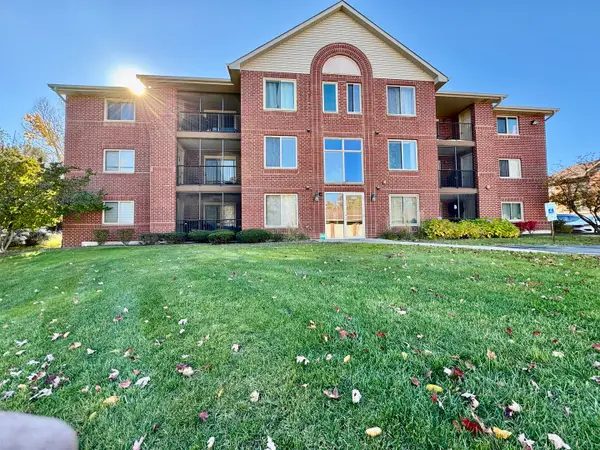 $238,000Active2 beds 2 baths1,200 sq. ft.
$238,000Active2 beds 2 baths1,200 sq. ft.6950 Heritage Circle #1A, Orland Park, IL 60462
MLS# 12537187Listed by: HOMESMART REALTY GROUP - Open Sat, 12 to 2pmNew
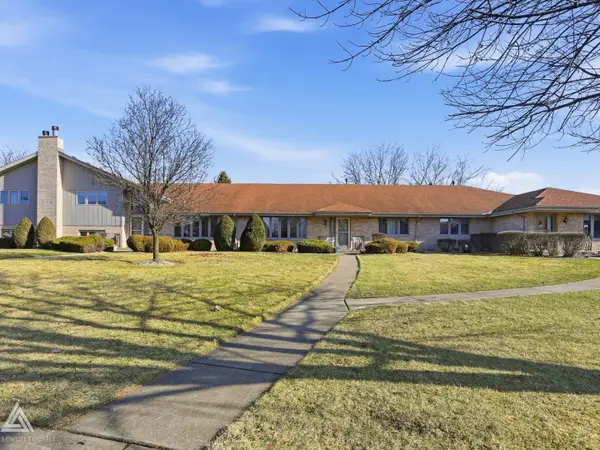 $339,927Active2 beds 2 baths1,400 sq. ft.
$339,927Active2 beds 2 baths1,400 sq. ft.Address Withheld By Seller, Orland Park, IL 60467
MLS# 12536466Listed by: EXP REALTY - New
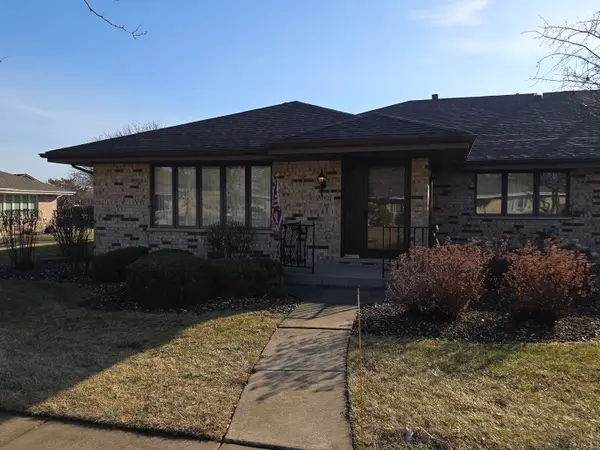 $334,888Active2 beds 2 baths1,675 sq. ft.
$334,888Active2 beds 2 baths1,675 sq. ft.18007 Indiana Court #160, Orland Park, IL 60467
MLS# 12535535Listed by: CENTURY 21 CIRCLE - New
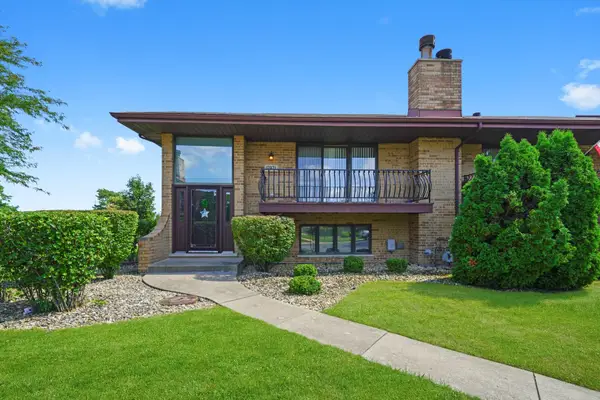 $284,700Active2 beds 3 baths
$284,700Active2 beds 3 bathsAddress Withheld By Seller, Orland Park, IL 60467
MLS# 12536640Listed by: RE/MAX 10 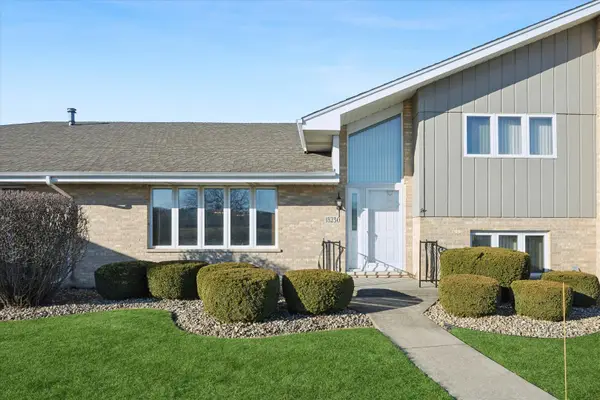 $325,000Active2 beds 3 baths2,000 sq. ft.
$325,000Active2 beds 3 baths2,000 sq. ft.18230 Tennessee Lane #220, Orland Park, IL 60467
MLS# 12536126Listed by: COMPASS
