- BHGRE®
- Illinois
- Orland Park
- 11045 Lizmore Lane
11045 Lizmore Lane, Orland Park, IL 60467
Local realty services provided by:Better Homes and Gardens Real Estate Connections
Upcoming open houses
- Sat, Jan 3112:00 pm - 02:00 pm
- Sun, Feb 0112:00 pm - 02:00 pm
Listed by: mike mccatty, christy o'brochta
Office: century 21 circle
MLS#:12495865
Source:MLSNI
Price summary
- Price:$998,000
- Price per sq. ft.:$249.5
- Monthly HOA dues:$300
About this home
A perfect fusion of traditional charm and modern sophistication, this 4-bedroom ranch townhome with a 3-car garage in prestigious Waterford Pointe offers a rare opportunity to live luxuriously in one of Orland Park's most desirable neighborhoods. Step inside to rich White Oak flooring that flows seamlessly through an open-concept design built for elegant everyday living. The luxury eat-in kitchen showcases custom cabinetry, quartz countertops, a cast-iron sink, marble backsplash, and white appliances accented with brass hardware, creating an eclectic yet timeless aesthetic. The family room exudes warmth and sophistication with a Samsung Frame TV and access to an oversized covered maintenance-free deck-perfect for unwinding with a glass of wine as you watch the sun set over the serene landscape. The primary suite is a retreat designed for relaxation, featuring tray ceilings, double vanities, and a luxurious 8-foot curb-less shower complete with handheld spray, bench, and niche. The expansive walk-in closet, outfitted with custom shelving, rivals the size of a bedroom-offering both beauty and functionality. A built-in bar with beverage refrigerator and glass shelving in the dining area makes entertaining effortless, whether preparing cocktails or serving as a buffet during gatherings. The open staircase leads to a fully finished 9-foot, 1,700 sq. ft. lower level, boasting a slat-accent TV wall with fireplace, custom wet bar, two bedrooms, full bath, and ample storage space. Outside, the sprawling park area just beyond the side fence and a large backyard give this townhome the space and privacy of a single-family home-without the maintenance.
Contact an agent
Home facts
- Year built:2025
- Listing ID #:12495865
- Added:105 day(s) ago
- Updated:January 31, 2026 at 11:45 AM
Rooms and interior
- Bedrooms:4
- Total bathrooms:3
- Full bathrooms:3
- Living area:4,000 sq. ft.
Heating and cooling
- Cooling:Central Air
- Heating:Forced Air, Natural Gas
Structure and exterior
- Roof:Asphalt
- Year built:2025
- Building area:4,000 sq. ft.
Schools
- High school:Carl Sandburg High School
Utilities
- Water:Lake Michigan
- Sewer:Public Sewer
Finances and disclosures
- Price:$998,000
- Price per sq. ft.:$249.5
New listings near 11045 Lizmore Lane
- New
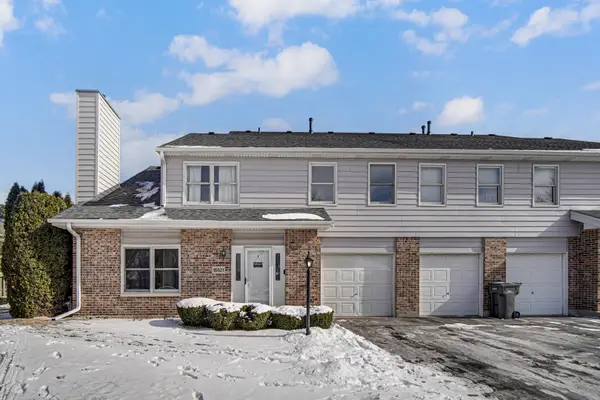 $295,000Active2 beds 2 baths1,400 sq. ft.
$295,000Active2 beds 2 baths1,400 sq. ft.15521 Whitehall Lane #68A, Orland Park, IL 60462
MLS# 12558372Listed by: HARTHSIDE REALTORS, INC. - New
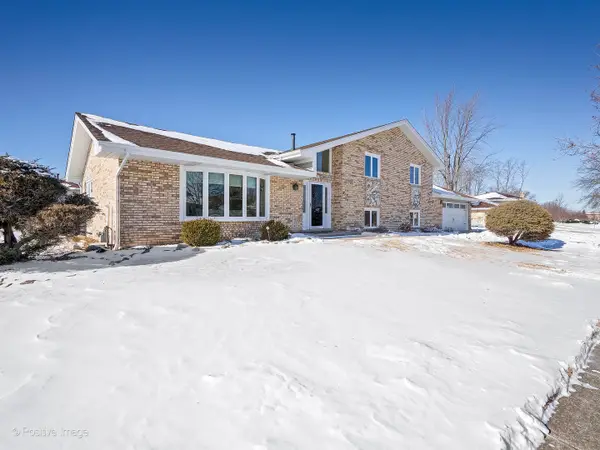 $425,000Active3 beds 2 baths1,588 sq. ft.
$425,000Active3 beds 2 baths1,588 sq. ft.Address Withheld By Seller, Orland Park, IL 60462
MLS# 12553164Listed by: RE/MAX PREMIER - New
 $275,000Active2 beds 2 baths1,200 sq. ft.
$275,000Active2 beds 2 baths1,200 sq. ft.16600 Liberty Circle #3S, Orland Park, IL 60467
MLS# 12546879Listed by: @PROPERTIES CHRISTIE'S INTERNATIONAL REAL ESTATE - Open Sun, 1 to 3pm
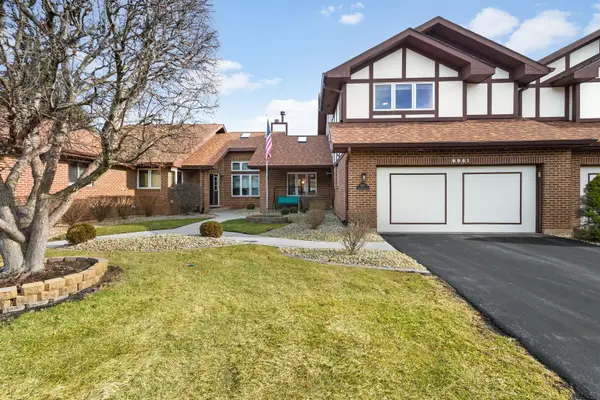 $350,000Pending3 beds 3 baths2,000 sq. ft.
$350,000Pending3 beds 3 baths2,000 sq. ft.8951 Silverdale Drive #2B, Orland Park, IL 60462
MLS# 12547555Listed by: COLDWELL BANKER REALTY - New
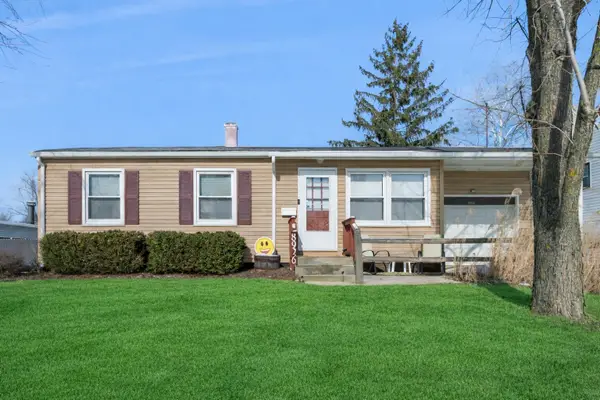 $299,900Active3 beds 2 baths1,684 sq. ft.
$299,900Active3 beds 2 baths1,684 sq. ft.8926 Fairway Drive, Orland Park, IL 60462
MLS# 12556330Listed by: BAIRD & WARNER - New
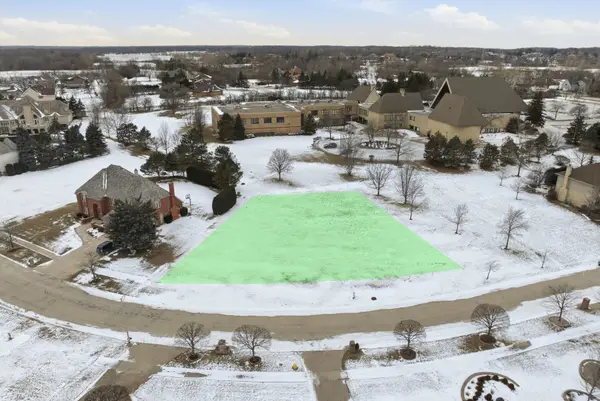 $210,000Active0.45 Acres
$210,000Active0.45 Acres13210 Georgetown Drive, Orland Park, IL 60462
MLS# 12556890Listed by: XR REALTY - New
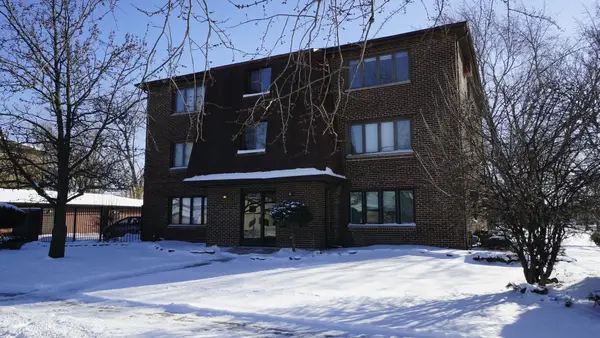 $187,500Active2 beds 2 baths900 sq. ft.
$187,500Active2 beds 2 baths900 sq. ft.7535 Tiffany Drive #3B, Orland Park, IL 60462
MLS# 12553754Listed by: NOWEQUITY REAL ESTATE - Open Sat, 12 to 2pmNew
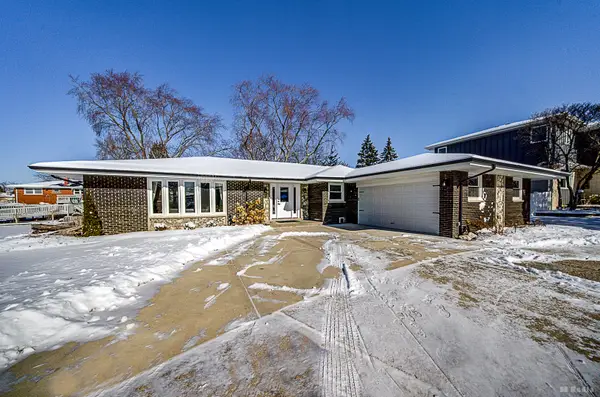 $399,999Active3 beds 2 baths1,701 sq. ft.
$399,999Active3 beds 2 baths1,701 sq. ft.8544 Pine Street, Orland Park, IL 60462
MLS# 12555388Listed by: HOMESMART REALTY GROUP - New
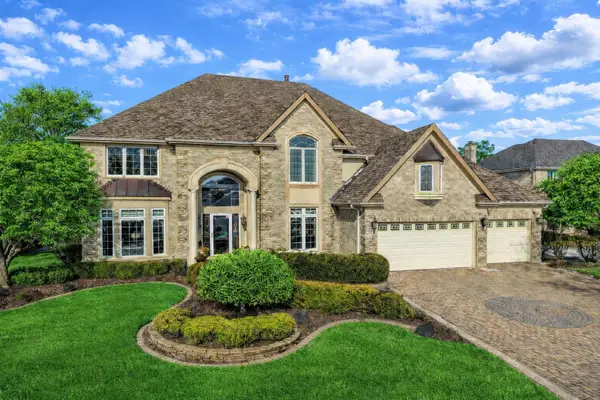 $950,000Active4 beds 4 baths3,670 sq. ft.
$950,000Active4 beds 4 baths3,670 sq. ft.10624 Great Egret Drive, Orland Park, IL 60467
MLS# 12550948Listed by: BAIRD & WARNER - New
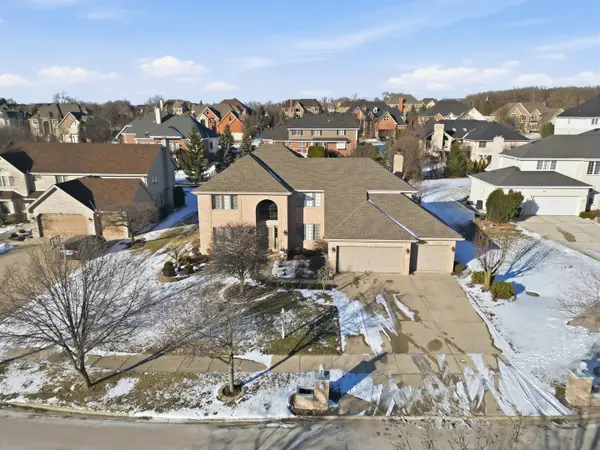 $789,000Active4 beds 3 baths3,500 sq. ft.
$789,000Active4 beds 3 baths3,500 sq. ft.14237 Ashford Court, Orland Park, IL 60467
MLS# 12554777Listed by: MORANDI PROPERTIES, INC

