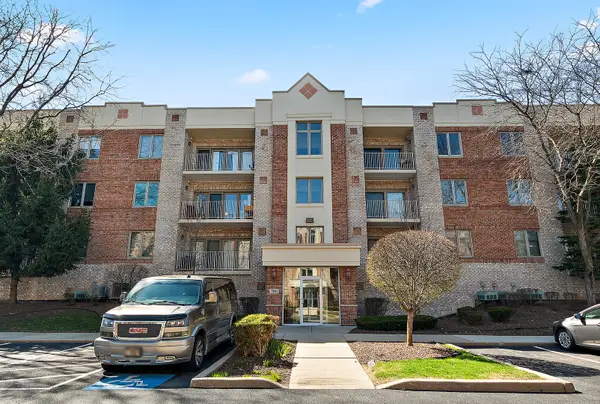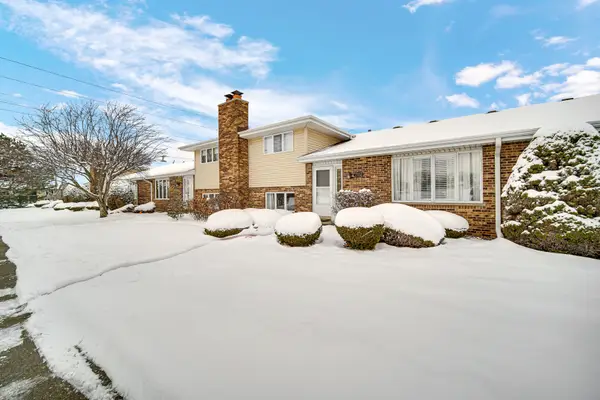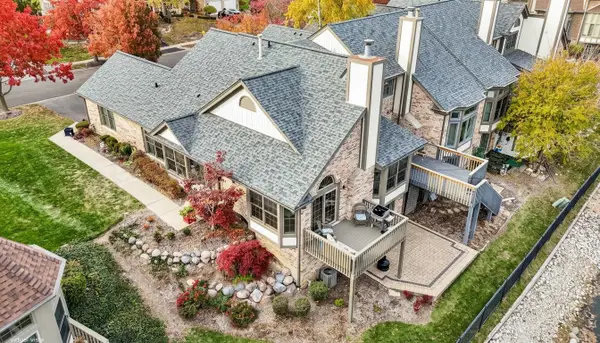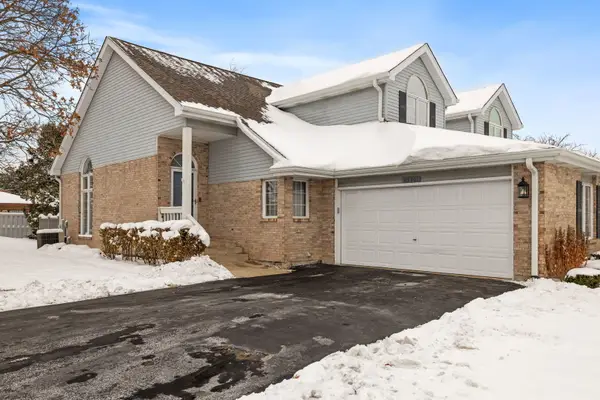11101 Louetta Lane, Orland Park, IL 60467
Local realty services provided by:Better Homes and Gardens Real Estate Star Homes
Listed by: michael bochenek
Office: real broker, llc.
MLS#:12496681
Source:MLSNI
Price summary
- Price:$335,000
- Price per sq. ft.:$239.29
- Monthly HOA dues:$183
About this home
Original owner offering this rarely available end-unit Crown model ranch in highly desirable Eagle Ridge! Ideally situated near a beautiful park with walking paths, a playground, and sports fields, this impeccably maintained home offers both comfort and convenience. Step inside to find a spacious kitchen featuring abundant cabinetry, ample countertop space, and seating at the breakfast bar-perfect for casual meals or entertaining. The cozy living room boasts a timeless brick fireplace and scenic views of Eagle Ridge II Park, creating a warm and inviting atmosphere. The home includes two generously sized bedrooms, each with plenty of closet space. Additional highlights include a two-car attached garage with both hot and cold water spigots, and a private patio surrounded by mature trees for added shade and privacy. Perfectly located near shopping, restaurants, METRA, and more-don't miss the opportunity to tour this wonderful home before it's gone!
Contact an agent
Home facts
- Year built:1998
- Listing ID #:12496681
- Added:43 day(s) ago
- Updated:December 10, 2025 at 09:28 PM
Rooms and interior
- Bedrooms:2
- Total bathrooms:2
- Full bathrooms:2
- Living area:1,400 sq. ft.
Heating and cooling
- Cooling:Central Air
- Heating:Forced Air, Natural Gas
Structure and exterior
- Roof:Asphalt
- Year built:1998
- Building area:1,400 sq. ft.
Schools
- High school:Carl Sandburg High School
Utilities
- Water:Lake Michigan
- Sewer:Public Sewer
Finances and disclosures
- Price:$335,000
- Price per sq. ft.:$239.29
- Tax amount:$1,514 (2023)
New listings near 11101 Louetta Lane
- New
 $545,000Active4 beds 4 baths3,780 sq. ft.
$545,000Active4 beds 4 baths3,780 sq. ft.14739 Maple Avenue, Orland Park, IL 60462
MLS# 12530798Listed by: 4 SALE REALTY ADVANTAGE - New
 $425,000Active5 beds 3 baths2,611 sq. ft.
$425,000Active5 beds 3 baths2,611 sq. ft.13618 Overland Trail, Orland Park, IL 60467
MLS# 12516945Listed by: KELLER WILLIAMS INFINITY - Open Sat, 10am to 12pmNew
 $359,999Active2 beds 2 baths1,850 sq. ft.
$359,999Active2 beds 2 baths1,850 sq. ft.11901 Windemere Court #404, Orland Park, IL 60467
MLS# 12528599Listed by: COLDWELL BANKER REALTY - New
 $285,000Active2 beds 2 baths1,400 sq. ft.
$285,000Active2 beds 2 baths1,400 sq. ft.7841 W 157th Street #208, Orland Park, IL 60462
MLS# 12530441Listed by: CENTURY 21 CIRCLE - New
 $164,000Active1 beds 1 baths900 sq. ft.
$164,000Active1 beds 1 baths900 sq. ft.9935 El Cameno Real Drive #1A, Orland Park, IL 60462
MLS# 12526342Listed by: RE/MAX 1ST SERVICE  $524,900Pending4 beds 3 baths2,538 sq. ft.
$524,900Pending4 beds 3 baths2,538 sq. ft.14417 Country Club Lane, Orland Park, IL 60462
MLS# 12528688Listed by: CENTURY 21 CIRCLE- Open Sat, 1 to 3pmNew
 $325,000Active3 beds 2 baths1,860 sq. ft.
$325,000Active3 beds 2 baths1,860 sq. ft.7332 W 155th Street, Orland Park, IL 60462
MLS# 12529296Listed by: KELLER WILLIAMS PREFERRED RLTY - New
 $550,000Active4 beds 4 baths3,000 sq. ft.
$550,000Active4 beds 4 baths3,000 sq. ft.Address Withheld By Seller, Orland Park, IL 60462
MLS# 12529445Listed by: COMPASS - New
 $389,000Active2 beds 3 baths2,076 sq. ft.
$389,000Active2 beds 3 baths2,076 sq. ft.15301 Wilshire Drive, Orland Park, IL 60462
MLS# 12528287Listed by: BAIRD & WARNER - New
 $300,000Active2 beds 1 baths1,070 sq. ft.
$300,000Active2 beds 1 baths1,070 sq. ft.14407 Beacon Avenue, Orland Park, IL 60462
MLS# 12528848Listed by: REALTOPIA REAL ESTATE INC
