11528 Brookwood Drive, Orland Park, IL 60467
Local realty services provided by:Better Homes and Gardens Real Estate Star Homes
11528 Brookwood Drive,Orland Park, IL 60467
$470,000
- 5 Beds
- 3 Baths
- - sq. ft.
- Single family
- Sold
Listed by:daniel brandner
Office:century 21 s.g.r., inc.
MLS#:12462459
Source:MLSNI
Sorry, we are unable to map this address
Price summary
- Price:$470,000
- Monthly HOA dues:$5.83
About this home
Situated in the desirable Brook Hills neighborhood, this spacious home offers 4 bedrooms upstairs plus a flexible den or 5th bedroom on the main level. Step outside and discover the highlight of this property: a backyard that feels like your own private park. Wide-open green space, mature maple trees, and a peaceful creek set the scene, while a neighborhood walking path runs directly behind the home, connecting throughout Brook Hills for evening strolls, bike rides, or walking the dog. An expansive deck with built-in lights makes entertaining or relaxing under the stars effortless. With ample living space and a community setting that is hard to beat, this home offers both comfort and lifestyle. The vaulted ceiling in the living area adds light and dimension, while a separate family room with a cozy fireplace provides the perfect spot to unwind. The kitchen features new stainless steel appliances and connects easily to the dining area, creating a functional flow. Offered "as-is."
Contact an agent
Home facts
- Year built:1991
- Listing ID #:12462459
- Added:50 day(s) ago
- Updated:October 25, 2025 at 07:57 AM
Rooms and interior
- Bedrooms:5
- Total bathrooms:3
- Full bathrooms:2
- Half bathrooms:1
Heating and cooling
- Cooling:Central Air
- Heating:Natural Gas
Structure and exterior
- Roof:Asphalt
- Year built:1991
Schools
- High school:Carl Sandburg High School
- Middle school:Century Junior High School
- Elementary school:Centennial School
Utilities
- Water:Lake Michigan, Public
- Sewer:Public Sewer
Finances and disclosures
- Price:$470,000
- Tax amount:$7,571 (2023)
New listings near 11528 Brookwood Drive
- New
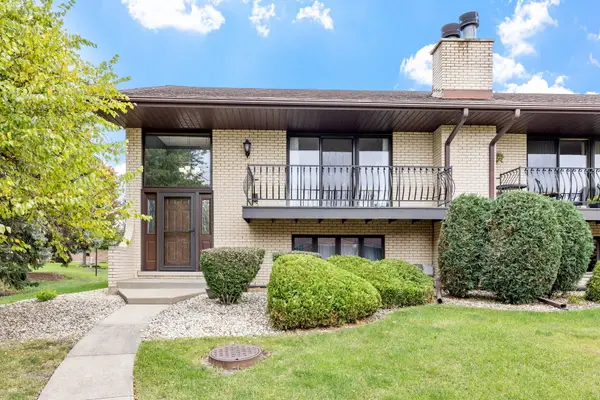 $335,000Active2 beds 3 baths1,730 sq. ft.
$335,000Active2 beds 3 baths1,730 sq. ft.15602 Violet Court #31, Orland Park, IL 60462
MLS# 12503010Listed by: REALTY EXECUTIVES ELITE - New
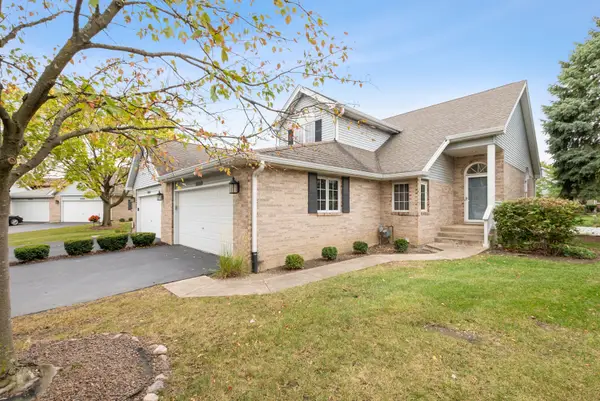 $355,000Active3 beds 3 baths2,076 sq. ft.
$355,000Active3 beds 3 baths2,076 sq. ft.9726 W 154th Street, Orland Park, IL 60462
MLS# 12502525Listed by: CENTURY 21 CIRCLE - Open Sun, 12 to 3pmNew
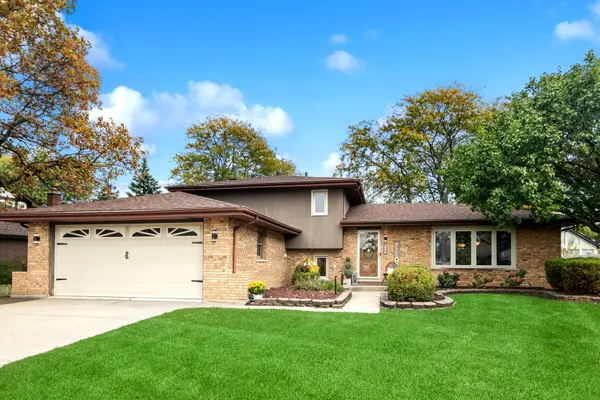 $449,900Active3 beds 2 baths1,898 sq. ft.
$449,900Active3 beds 2 baths1,898 sq. ft.14037 Catherine Drive, Orland Park, IL 60462
MLS# 12501646Listed by: BAIRD & WARNER - New
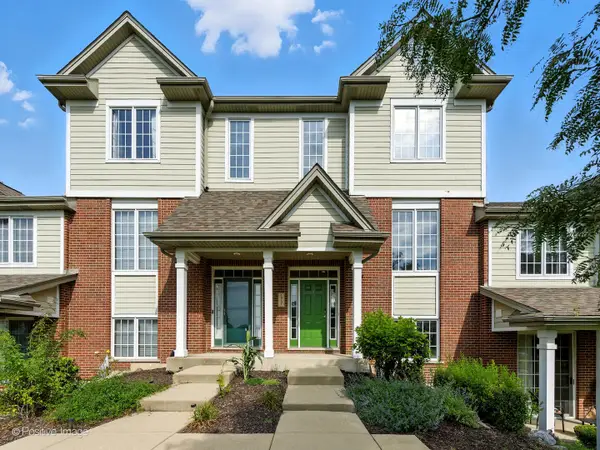 $345,000Active2 beds 3 baths1,817 sq. ft.
$345,000Active2 beds 3 baths1,817 sq. ft.10701 Gabrielle Lane, Orland Park, IL 60462
MLS# 12503102Listed by: PRIME REAL ESTATE GROUP, INC. - New
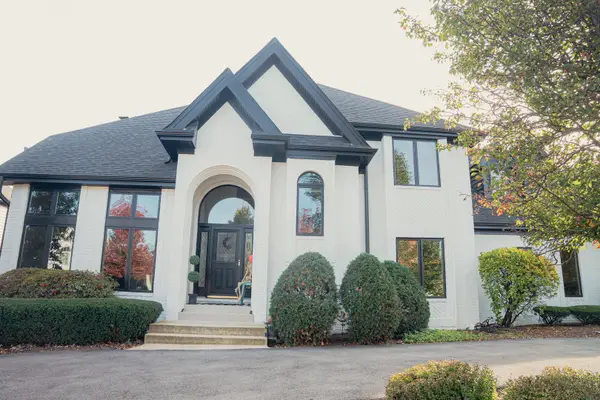 $899,900Active5 beds 5 baths4,500 sq. ft.
$899,900Active5 beds 5 baths4,500 sq. ft.10653 Great Egret Drive, Orland Park, IL 60467
MLS# 12501831Listed by: KELLER WILLIAMS PREFERRED RLTY - Open Sat, 10am to 2pmNew
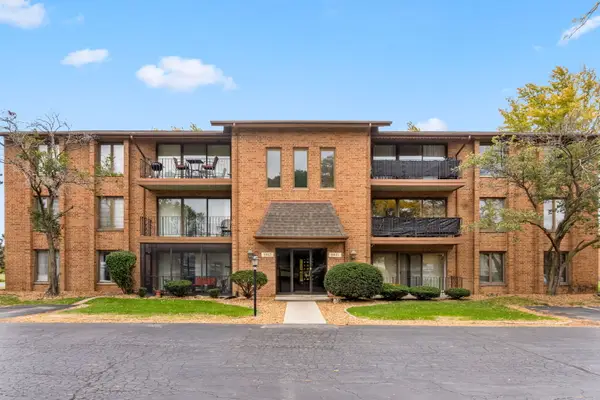 $209,500Active2 beds 2 baths1,200 sq. ft.
$209,500Active2 beds 2 baths1,200 sq. ft.9925 Shady Lane #5004, Orland Park, IL 60462
MLS# 12502919Listed by: EXP REALTY - New
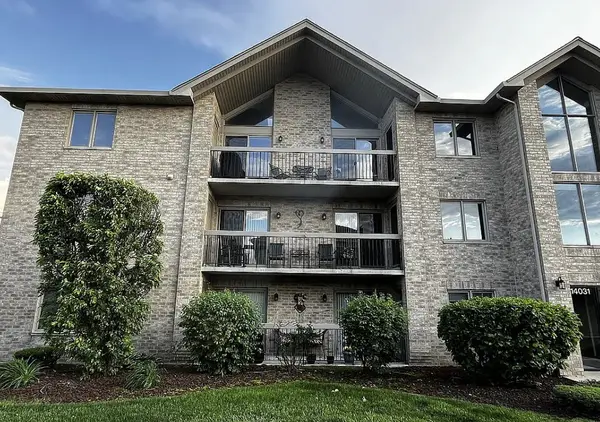 $329,000Active2 beds 2 baths1,750 sq. ft.
$329,000Active2 beds 2 baths1,750 sq. ft.14031 Norwich Lane #301, Orland Park, IL 60467
MLS# 12502673Listed by: LISTING LEADERS NORTHWEST, INC - New
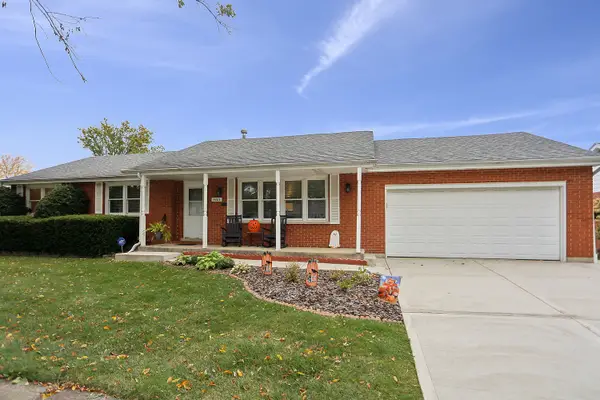 $414,999Active3 beds 2 baths1,670 sq. ft.
$414,999Active3 beds 2 baths1,670 sq. ft.8608 W 145th Street, Orland Park, IL 60462
MLS# 12500210Listed by: RE/MAX 1ST SERVICE - New
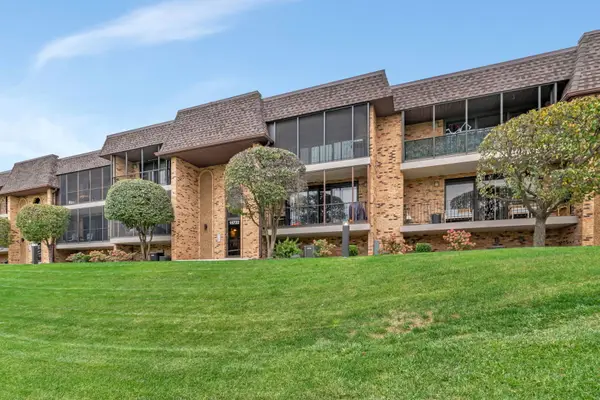 $245,000Active2 beds 2 baths1,340 sq. ft.
$245,000Active2 beds 2 baths1,340 sq. ft.15722 Brassie Court #2S, Orland Park, IL 60462
MLS# 12501589Listed by: CROSSTOWN REALTORS, INC - New
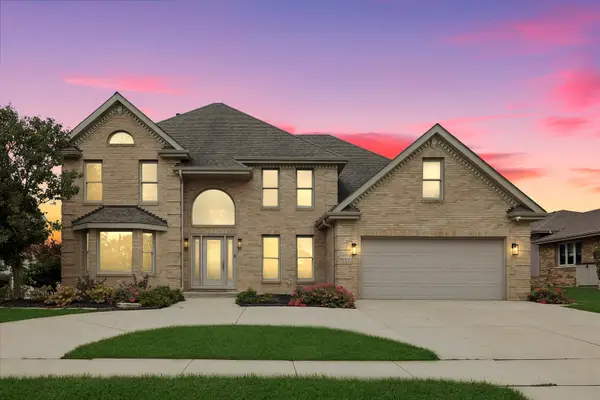 $699,000Active5 beds 3 baths3,590 sq. ft.
$699,000Active5 beds 3 baths3,590 sq. ft.16430 Stuart Avenue, Orland Park, IL 60467
MLS# 12500812Listed by: BAIRD & WARNER
