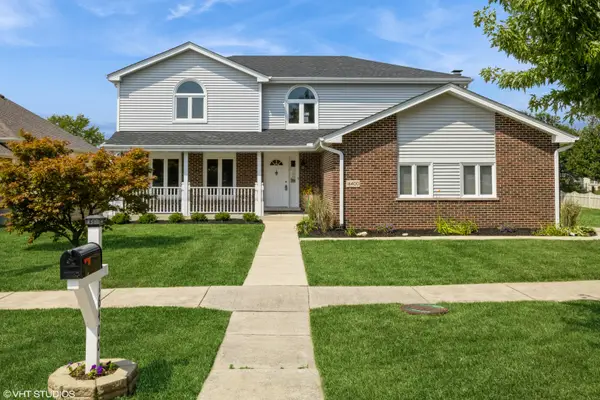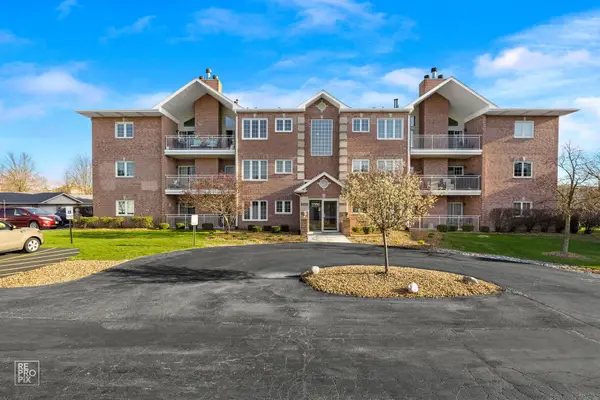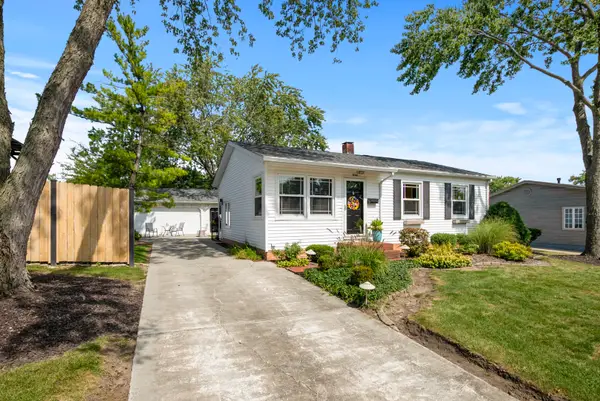11760 Imperial Lane, Orland Park, IL 60467
Local realty services provided by:Better Homes and Gardens Real Estate Connections
11760 Imperial Lane,Orland Park, IL 60467
$449,900
- 3 Beds
- 4 Baths
- 2,400 sq. ft.
- Townhouse
- Active
Listed by:april blair
Office:cris realty
MLS#:12482925
Source:MLSNI
Price summary
- Price:$449,900
- Price per sq. ft.:$187.46
- Monthly HOA dues:$200
About this home
Absolutely amazing townhome with finished, walk-out basement!! Soaring ceilings, tasteful color palette & perfect location!!! 3+ bedrooms,3.5 bathrooms, loft,main floor laundry, light filled walk-out basement!Main floor primary bedroom with full bath.White kitchen cabinets, granite counter tops & new light fixtures. Huge, 2 story great room with fireplace!2nd floor has large loft with skylights! 2 nice sized bedrooms with jack & Jill bathroom. Finished walk-out basement with huge family room,3/4 bath,wet bar with granite counter tops & a dishwasher! Workout room could be 4th bedroom. Extra storage room. Sliders to the patio. Lots of natural light! Deck off kitchen overlooks large yard & nature area. Lots of upgrades in the home. Crown moulding,wainscotting,2 panel wood doors just to name a few. Tucked into the back of the subdivision. Close to the Metra! Easy access to shopping & highways. Wonderful home!!!
Contact an agent
Home facts
- Year built:2005
- Listing ID #:12482925
- Added:1 day(s) ago
- Updated:September 30, 2025 at 02:38 AM
Rooms and interior
- Bedrooms:3
- Total bathrooms:4
- Full bathrooms:3
- Half bathrooms:1
- Living area:2,400 sq. ft.
Heating and cooling
- Cooling:Central Air
- Heating:Forced Air, Natural Gas
Structure and exterior
- Roof:Asphalt
- Year built:2005
- Building area:2,400 sq. ft.
Utilities
- Water:Public
- Sewer:Public Sewer
Finances and disclosures
- Price:$449,900
- Price per sq. ft.:$187.46
- Tax amount:$7,266 (2023)
New listings near 11760 Imperial Lane
- New
 $520,000Active4 beds 4 baths3,664 sq. ft.
$520,000Active4 beds 4 baths3,664 sq. ft.16400 Lee Avenue, Orland Park, IL 60467
MLS# 12483451Listed by: BAIRD & WARNER - New
 $289,900Active2 beds 2 baths1,600 sq. ft.
$289,900Active2 beds 2 baths1,600 sq. ft.17950 Settlers Pond Way #3B, Orland Park, IL 60467
MLS# 12483343Listed by: INFINITI PROPERTIES, INC. - New
 $279,000Active3 beds 2 baths1,450 sq. ft.
$279,000Active3 beds 2 baths1,450 sq. ft.9148 Clairmont Court #9148, Orland Park, IL 60462
MLS# 12481640Listed by: CENTURY 21 CIRCLE - Open Sun, 12 to 2pmNew
 $317,000Active3 beds 2 baths910 sq. ft.
$317,000Active3 beds 2 baths910 sq. ft.9048 W 147th Street, Orland Park, IL 60462
MLS# 12482141Listed by: @PROPERTIES CHRISTIE'S INTERNATIONAL REAL ESTATE - New
 $255,000Active2 beds 2 baths1,500 sq. ft.
$255,000Active2 beds 2 baths1,500 sq. ft.9061 Somerset Court #16, Orland Park, IL 60462
MLS# 12452735Listed by: COLDWELL BANKER REALTY - New
 $430,000Active3 beds 2 baths1,993 sq. ft.
$430,000Active3 beds 2 baths1,993 sq. ft.14320 S 81st Court, Orland Park, IL 60462
MLS# 12436044Listed by: VILLAGE REALTY, INC. - New
 $199,900Active3 beds 2 baths1,597 sq. ft.
$199,900Active3 beds 2 baths1,597 sq. ft.8801 Chadbourn Drive, Orland Park, IL 60462
MLS# 12481042Listed by: RE/MAX 1ST SERVICE - New
 $272,500Active2 beds 2 baths1,800 sq. ft.
$272,500Active2 beds 2 baths1,800 sq. ft.15340 Aubrieta Lane, Orland Park, IL 60462
MLS# 12475086Listed by: COLDWELL BANKER REALTY - New
 $810,000Active4 beds 5 baths4,000 sq. ft.
$810,000Active4 beds 5 baths4,000 sq. ft.14350 Mason Lane, Orland Park, IL 60462
MLS# 12379452Listed by: BAIRD & WARNER
