14008 Cheswick Drive, Orland Park, IL 60462
Local realty services provided by:Better Homes and Gardens Real Estate Connections
14008 Cheswick Drive,Orland Park, IL 60462
$355,000
- 3 Beds
- 2 Baths
- 2,040 sq. ft.
- Single family
- Pending
Listed by:kim pierson
Office:baird & warner
MLS#:12439690
Source:MLSNI
Price summary
- Price:$355,000
- Price per sq. ft.:$174.02
About this home
Opportunity knocks in a prime location! Located on a corner lot in the desirable Wedgewood neighborhood, this classic 3 bedroom, 2 bath ranch home offers incredible potential. Step inside to discover a spacious layout featuring vaulted ceilings with exposed wood beams, creating an open, airy atmosphere and adding timeless architectural charm. The family room showcases original wood paneling which is a nostalgic touch that adds character and warmth. Whether you choose to embrace its retro vibe or modernize it with a fresh coat of paint, the space offers tons of potential to make it your own. Other highlights include a cozy fireplace, an unfinished basement ready to be transformed, and an attached 2 car garage. This home comes with one major upgrade already completed, a brand new roof (2025), giving you a head start on your remodeling plans. Whether you are looking to create your dream home or invest in a high-demand area, this is your chance to add value and bring your vision to life!
Contact an agent
Home facts
- Year built:1974
- Listing ID #:12439690
- Added:8 day(s) ago
- Updated:September 03, 2025 at 07:47 AM
Rooms and interior
- Bedrooms:3
- Total bathrooms:2
- Full bathrooms:2
- Living area:2,040 sq. ft.
Heating and cooling
- Cooling:Central Air
- Heating:Natural Gas
Structure and exterior
- Roof:Asphalt
- Year built:1974
- Building area:2,040 sq. ft.
- Lot area:0.25 Acres
Schools
- High school:Carl Sandburg High School
- Middle school:Jerling Junior High School
- Elementary school:Prairie Elementary School
Utilities
- Water:Lake Michigan
- Sewer:Public Sewer
Finances and disclosures
- Price:$355,000
- Price per sq. ft.:$174.02
- Tax amount:$7,766 (2023)
New listings near 14008 Cheswick Drive
- Open Wed, 5 to 7pmNew
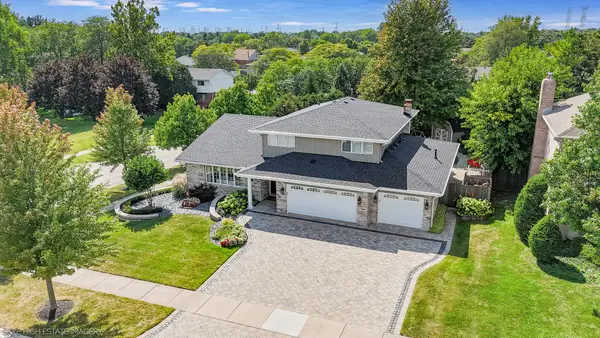 $565,000Active3 beds 3 baths3,000 sq. ft.
$565,000Active3 beds 3 baths3,000 sq. ft.13812 Mccabe Drive, Orland Park, IL 60467
MLS# 12460134Listed by: EXP REALTY - New
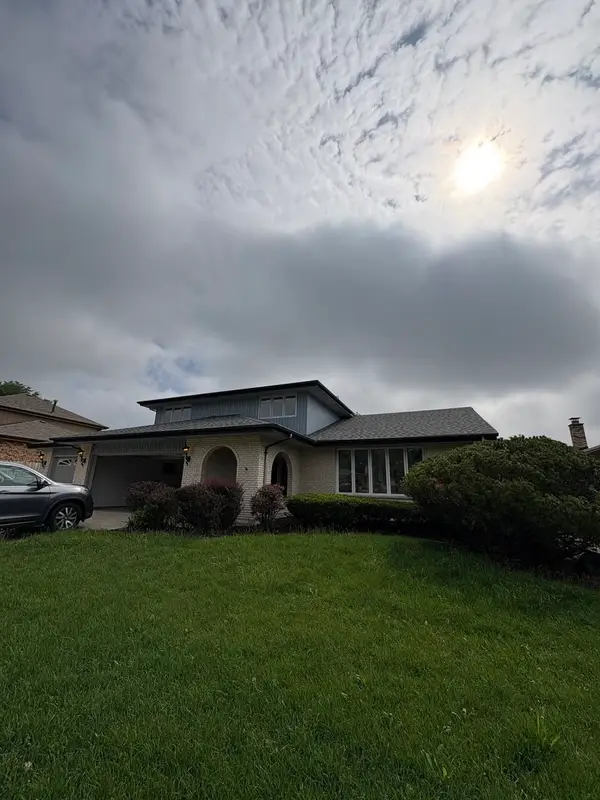 $569,000Active3 beds 3 baths2,748 sq. ft.
$569,000Active3 beds 3 baths2,748 sq. ft.13623 S 84th Avenue, Orland Park, IL 60462
MLS# 12461262Listed by: GREEN EQUITIES LLC - New
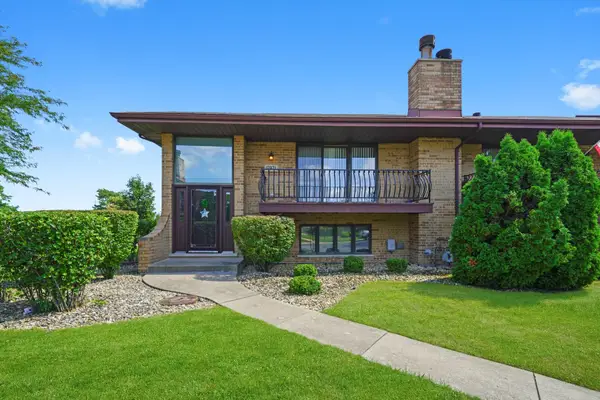 $319,900Active2 beds 3 baths
$319,900Active2 beds 3 baths17921 Alaska Court #8, Orland Park, IL 60467
MLS# 12434700Listed by: RE/MAX 10 - New
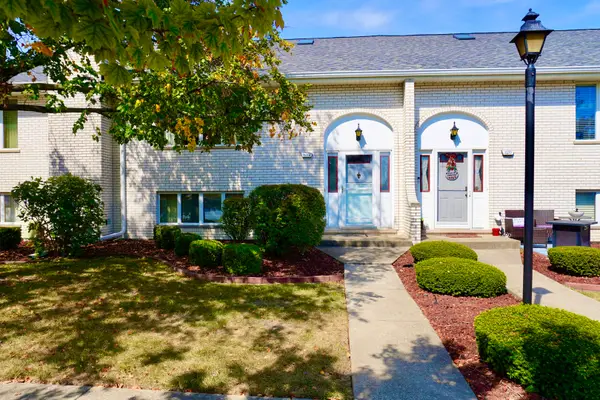 $289,000Active2 beds 3 baths1,966 sq. ft.
$289,000Active2 beds 3 baths1,966 sq. ft.7224 W 153rd Court, Orland Park, IL 60462
MLS# 12163111Listed by: FULTON GRACE REALTY - New
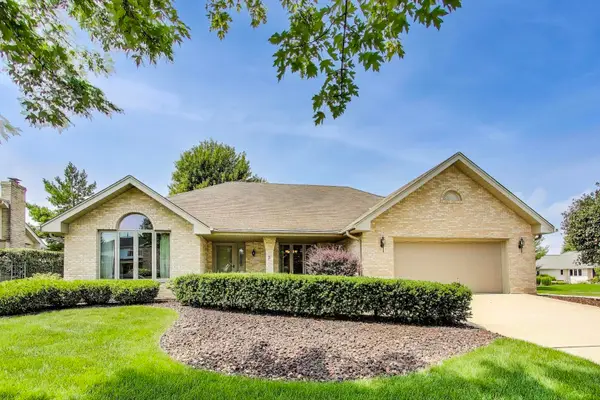 $535,000Active4 beds 4 baths2,100 sq. ft.
$535,000Active4 beds 4 baths2,100 sq. ft.17558 Sean Drive, Orland Park, IL 60467
MLS# 12460776Listed by: @PROPERTIES CHRISTIE'S INTERNATIONAL REAL ESTATE - New
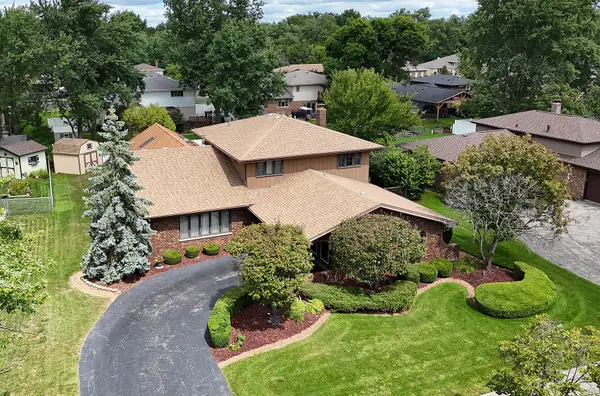 $499,000Active5 beds 3 baths2,670 sq. ft.
$499,000Active5 beds 3 baths2,670 sq. ft.94 Ruggles Court, Orland Park, IL 60467
MLS# 12455622Listed by: CENTURY 21 CIRCLE - New
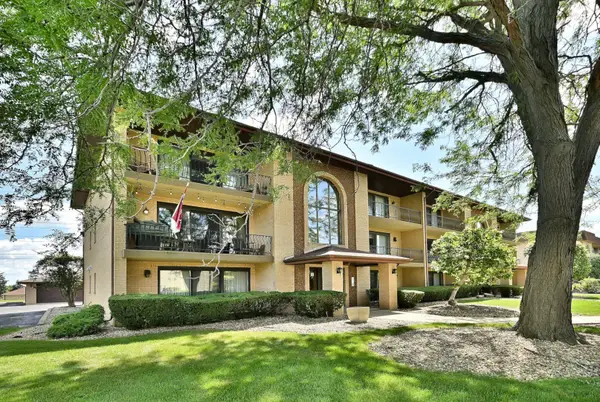 $199,000Active2 beds 1 baths954 sq. ft.
$199,000Active2 beds 1 baths954 sq. ft.7438 Ponderosa Court #1C, Orland Park, IL 60462
MLS# 12457238Listed by: @PROPERTIES CHRISTIE'S INTERNATIONAL REAL ESTATE - New
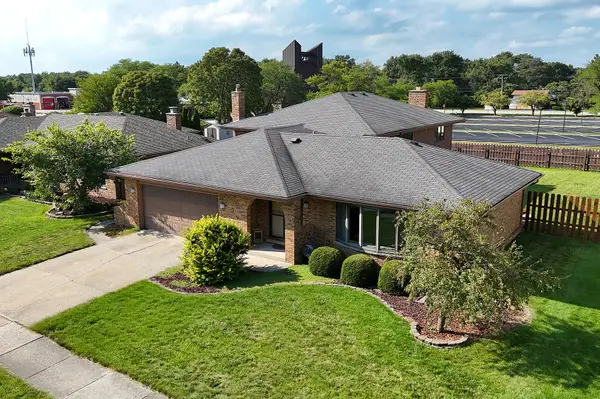 $450,000Active5 beds 3 baths2,536 sq. ft.
$450,000Active5 beds 3 baths2,536 sq. ft.7922 Sycamore Drive, Orland Park, IL 60462
MLS# 12452874Listed by: CENTURY 21 CIRCLE - New
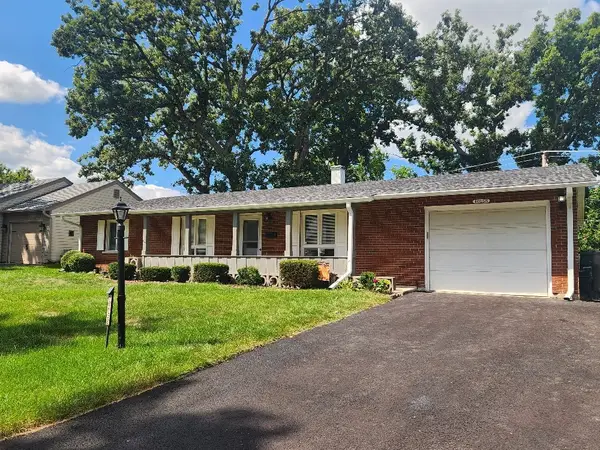 $339,900Active3 beds 2 baths1,500 sq. ft.
$339,900Active3 beds 2 baths1,500 sq. ft.10158 Huntington Court, Orland Park, IL 60462
MLS# 12459776Listed by: VILLAGE REALTY, INC. - New
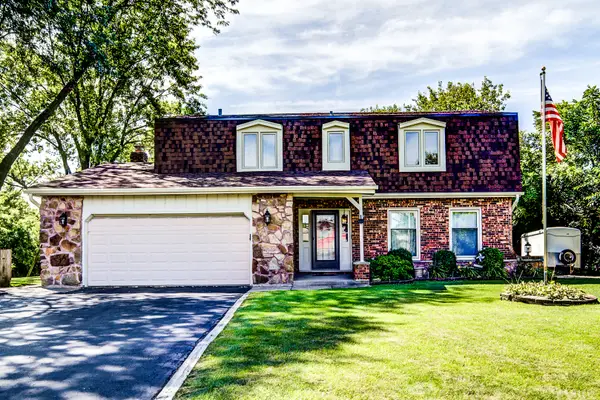 $515,500Active4 beds 3 baths2,461 sq. ft.
$515,500Active4 beds 3 baths2,461 sq. ft.8309 W 132nd Street, Orland Park, IL 60462
MLS# 12457516Listed by: HOME SELLERS REALTY INC.
