14701 Crystal Tree Drive, Orland Park, IL 60462
Local realty services provided by:Better Homes and Gardens Real Estate Connections
14701 Crystal Tree Drive,Orland Park, IL 60462
$849,900
- 4 Beds
- 6 Baths
- 7,100 sq. ft.
- Single family
- Pending
Listed by:cara dulaitis
Office:re/max 10
MLS#:12464399
Source:MLSNI
Price summary
- Price:$849,900
- Price per sq. ft.:$119.7
- Monthly HOA dues:$200
About this home
GATED COMMUNITY - CRYSTAL TREE GOLF COURSE VIEWS - OVER 7,000 FINISHED SQ FT INCLUDING finished walk out basement with potential for RELATED LIVING! With no neighbors behind; & just adjacent to the 12th hole of the golf course, this majestic 4 bedroom 5.5 bath stunner was custom built with QUALITY, attention to detail & entertainment in mind. From the moment you enter the marble tiled foyer & view the stunning split staircase & soaring 23' ceilings, you'll notice details fit for a king, from the cathedral ceilings & triple skylights to the newly refinished hardwood floors & fresh paint throughout (2024); no expense was spared in building this masterpiece. Work from home? A dedicated main floor office boasts a cozy multi-sided gas fireplace & a wall of built in shelving. Enjoy nature but not the outdoors? Cozy up on the other side of the fireplace in the heated sun porch with private wooded views! Host dinners in the formal dining room w/ chandelier & crown molding, or dine more casually in the gourmet eat-in kitchen with oversized island; wet bar & KitchenAid appliances (SS fridge 2017, SS dishwasher 2025). Main floor laundry just off the kitchen with TONS of cabinet/pantry space; plus a full bathroom & a half bath on the main floor! Multiple sets of sliders lead to your 43' deck w/ gas line for outdoor grill. Head up the grand staircase to the primary suite; featuring yet another fireplace with marble surround, TWO closets, a sitting area & French doors to the stunning primary bath w/ marble flooring, 15' trey ceiling, double sinks, whirlpool tub, separate shower & bidet. Three more bedrooms (all with direct bathroom access) plus a surprisingly large BONUS ROOM (29'x16') upstairs with the potential for a 2nd living room, game room or more. Let's not forget the FINISHED WALK OUT BASEMENT featuring yet another brick fireplace, a 2nd kitchen/bar area w/ new vented cooktop, HUGE wet bar with brass foot rail, plus a den (or possible 5th bedroom) & full bathroom w/shower! Sliders lead to covered patio. NEWER ROOF w/ 50 yr warranty (2018), 2nd floor HVAC (2017), 1st floor furnace (2018) & NEW zoned AC unit (2025) for basement. HEATED 3 car garage with EV charging station included! All this with a 24 hr gated security check point. (Optional access to golf course, pool & clubhouse is a separate membership). Home in good shape; could use some cosmetic updating; selling strictly AS-IS! Buyer to accept existing 2024 survey on file.
Contact an agent
Home facts
- Year built:1989
- Listing ID #:12464399
- Added:49 day(s) ago
- Updated:October 25, 2025 at 08:29 AM
Rooms and interior
- Bedrooms:4
- Total bathrooms:6
- Full bathrooms:5
- Half bathrooms:1
- Living area:7,100 sq. ft.
Heating and cooling
- Cooling:Central Air, Zoned
- Heating:Forced Air, Natural Gas, Zoned
Structure and exterior
- Roof:Asphalt
- Year built:1989
- Building area:7,100 sq. ft.
- Lot area:0.31 Acres
Schools
- High school:Carl Sandburg High School
Utilities
- Water:Public
- Sewer:Public Sewer
Finances and disclosures
- Price:$849,900
- Price per sq. ft.:$119.7
- Tax amount:$13,369 (2023)
New listings near 14701 Crystal Tree Drive
- New
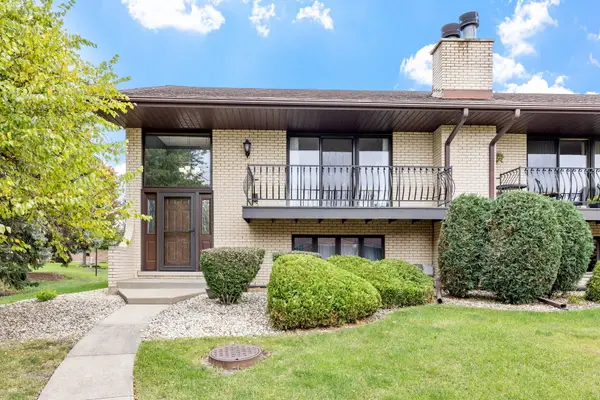 $335,000Active2 beds 3 baths1,730 sq. ft.
$335,000Active2 beds 3 baths1,730 sq. ft.15602 Violet Court #31, Orland Park, IL 60462
MLS# 12503010Listed by: REALTY EXECUTIVES ELITE - New
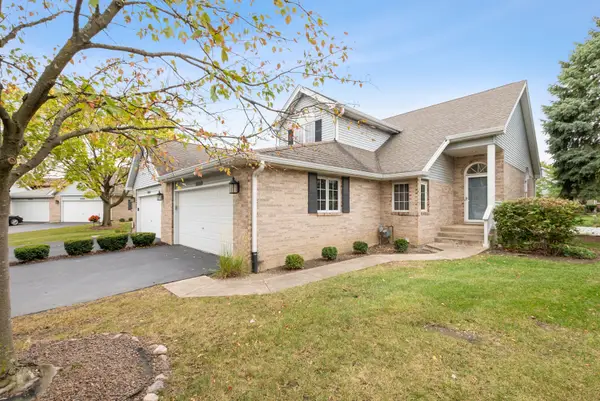 $355,000Active3 beds 3 baths2,076 sq. ft.
$355,000Active3 beds 3 baths2,076 sq. ft.9726 W 154th Street, Orland Park, IL 60462
MLS# 12502525Listed by: CENTURY 21 CIRCLE - Open Sun, 12 to 3pmNew
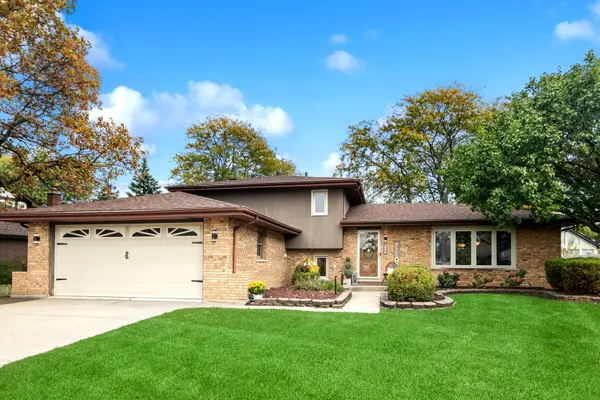 $449,900Active3 beds 2 baths1,898 sq. ft.
$449,900Active3 beds 2 baths1,898 sq. ft.14037 Catherine Drive, Orland Park, IL 60462
MLS# 12501646Listed by: BAIRD & WARNER - New
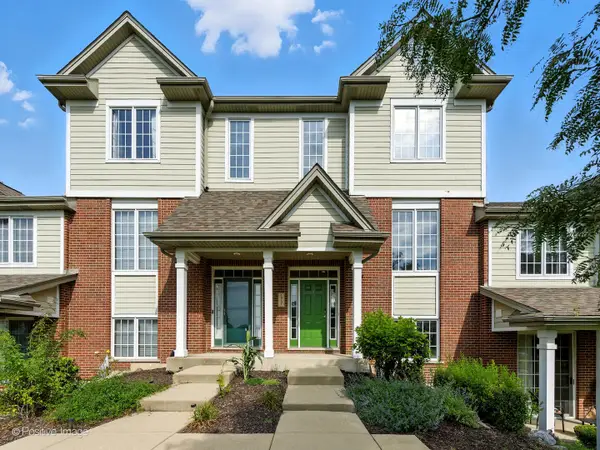 $345,000Active2 beds 3 baths1,817 sq. ft.
$345,000Active2 beds 3 baths1,817 sq. ft.10701 Gabrielle Lane, Orland Park, IL 60462
MLS# 12503102Listed by: PRIME REAL ESTATE GROUP, INC. - New
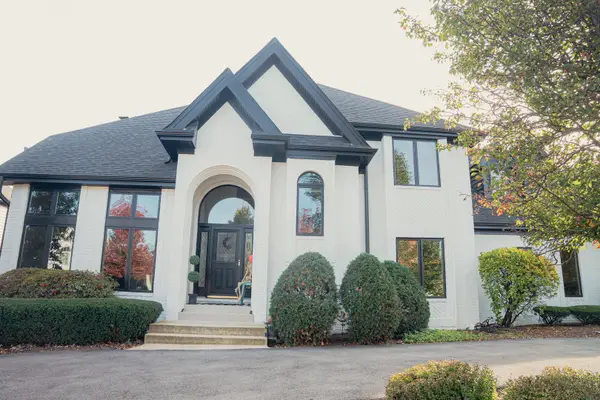 $899,900Active5 beds 5 baths4,500 sq. ft.
$899,900Active5 beds 5 baths4,500 sq. ft.10653 Great Egret Drive, Orland Park, IL 60467
MLS# 12501831Listed by: KELLER WILLIAMS PREFERRED RLTY - Open Sat, 10am to 2pmNew
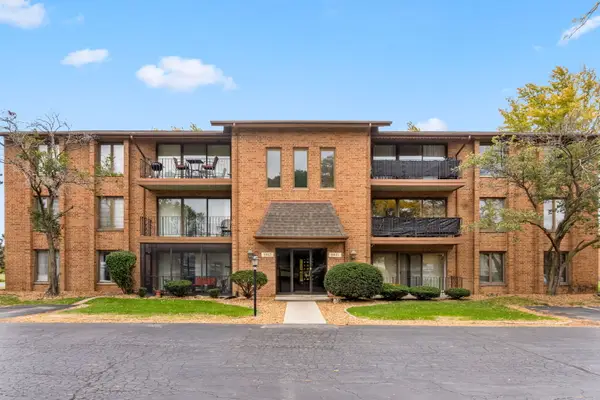 $209,500Active2 beds 2 baths1,200 sq. ft.
$209,500Active2 beds 2 baths1,200 sq. ft.9925 Shady Lane #5004, Orland Park, IL 60462
MLS# 12502919Listed by: EXP REALTY - New
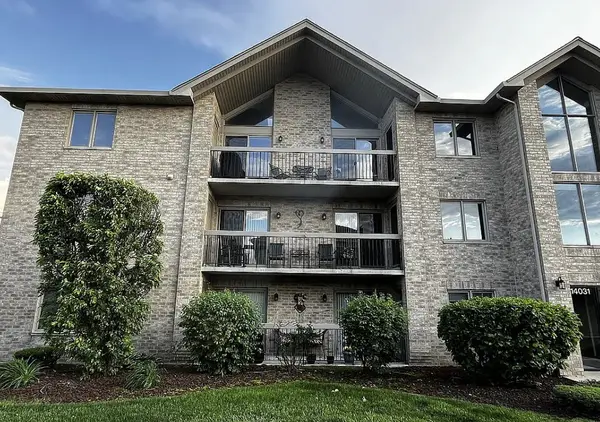 $329,000Active2 beds 2 baths1,750 sq. ft.
$329,000Active2 beds 2 baths1,750 sq. ft.14031 Norwich Lane #301, Orland Park, IL 60467
MLS# 12502673Listed by: LISTING LEADERS NORTHWEST, INC - New
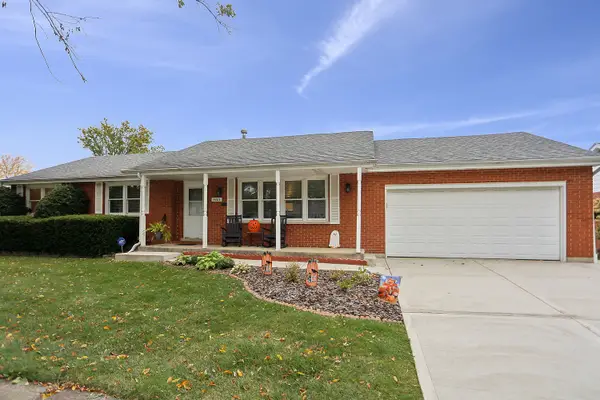 $414,999Active3 beds 2 baths1,670 sq. ft.
$414,999Active3 beds 2 baths1,670 sq. ft.8608 W 145th Street, Orland Park, IL 60462
MLS# 12500210Listed by: RE/MAX 1ST SERVICE - New
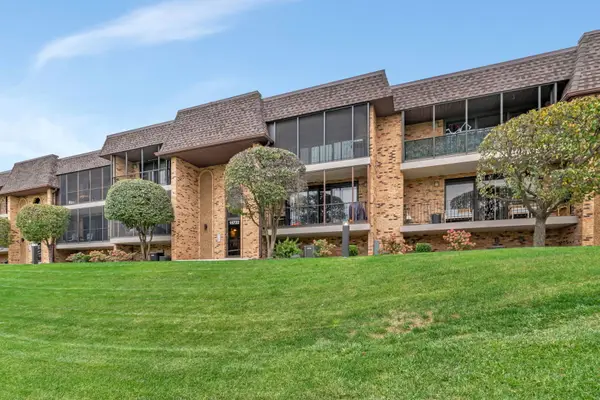 $245,000Active2 beds 2 baths1,340 sq. ft.
$245,000Active2 beds 2 baths1,340 sq. ft.15722 Brassie Court #2S, Orland Park, IL 60462
MLS# 12501589Listed by: CROSSTOWN REALTORS, INC - New
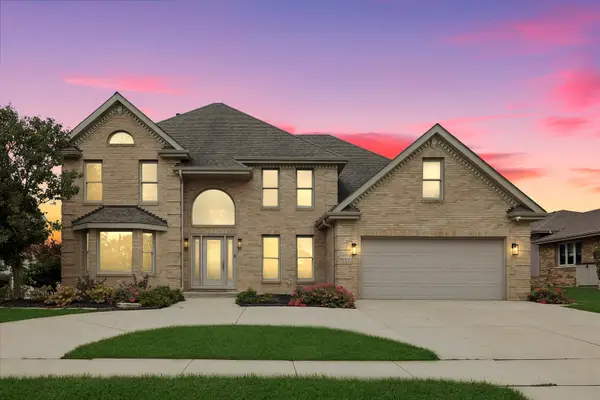 $699,000Active5 beds 3 baths3,590 sq. ft.
$699,000Active5 beds 3 baths3,590 sq. ft.16430 Stuart Avenue, Orland Park, IL 60467
MLS# 12500812Listed by: BAIRD & WARNER
