15102 S 82nd Avenue, Orland Park, IL 60462
Local realty services provided by:Better Homes and Gardens Real Estate Star Homes
15102 S 82nd Avenue,Orland Park, IL 60462
$539,000
- 4 Beds
- 4 Baths
- 2,503 sq. ft.
- Single family
- Active
Upcoming open houses
- Sat, Oct 2511:00 am - 01:00 pm
- Sun, Oct 2611:00 am - 01:00 pm
Listed by:emily moore
Office:compass
MLS#:12500164
Source:MLSNI
Price summary
- Price:$539,000
- Price per sq. ft.:$215.34
About this home
Stunning recently renovated single family home in desirable Orland Park. Sun-filled home features incredible open floorplan, 4 bedrooms 3.5 baths. Upon entry you are greeted with a large living room with generous vaulted ceilings, living room is overlooked by open dining/kitchen area. Chefs kitchen is fully equipped with ss appliances, large island with quartz countertops, and bar area with mini-fridge. Kitchen is combined with dining area large enough to accommodate a full dining set. Steps off of the kitchen you will find your family room. Family room features brick gas fireplace, and sliding door access to the yard. 1/2 bath and laundry room complete this level of living. Upstairs you will find 3 of the 4 bedrooms including expansive primary suite (plenty of room for king bed plus additional furniture) that has a generous walk in closet and private bathroom. Spa caliber primary bathroom features dual vanity, glass shower and separate soaking tub. 2 sizable bedrooms and second full bath share the floor with primary suite. Lower level of home has your fourth bedroom, third full bath and additional living space perfect for play room, office, additional family room etc. Home has custom window treatments and ample storage with custom elfa closet systems in each bedroom and includes attached 2 car garage parking.
Contact an agent
Home facts
- Year built:1974
- Listing ID #:12500164
- Added:3 day(s) ago
- Updated:October 25, 2025 at 10:54 AM
Rooms and interior
- Bedrooms:4
- Total bathrooms:4
- Full bathrooms:3
- Half bathrooms:1
- Living area:2,503 sq. ft.
Heating and cooling
- Cooling:Central Air
- Heating:Natural Gas
Structure and exterior
- Year built:1974
- Building area:2,503 sq. ft.
Utilities
- Water:Public
- Sewer:Public Sewer
Finances and disclosures
- Price:$539,000
- Price per sq. ft.:$215.34
- Tax amount:$10,011 (2023)
New listings near 15102 S 82nd Avenue
- New
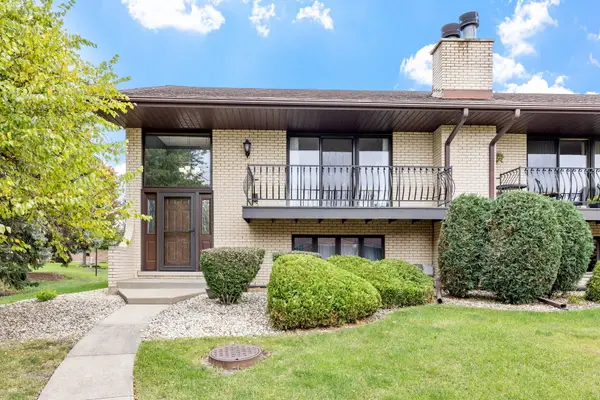 $335,000Active2 beds 3 baths1,730 sq. ft.
$335,000Active2 beds 3 baths1,730 sq. ft.15602 Violet Court #31, Orland Park, IL 60462
MLS# 12503010Listed by: REALTY EXECUTIVES ELITE - New
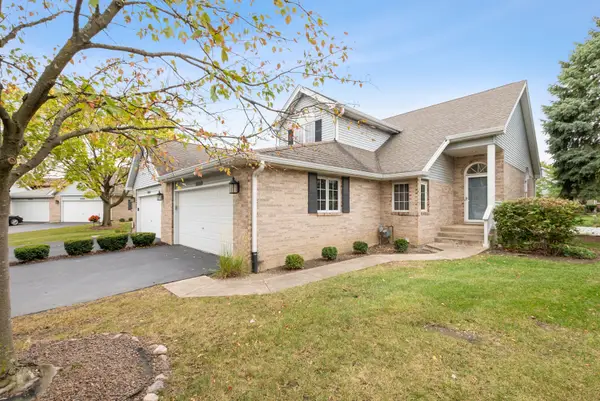 $355,000Active3 beds 3 baths2,076 sq. ft.
$355,000Active3 beds 3 baths2,076 sq. ft.9726 W 154th Street, Orland Park, IL 60462
MLS# 12502525Listed by: CENTURY 21 CIRCLE - Open Sun, 12 to 3pmNew
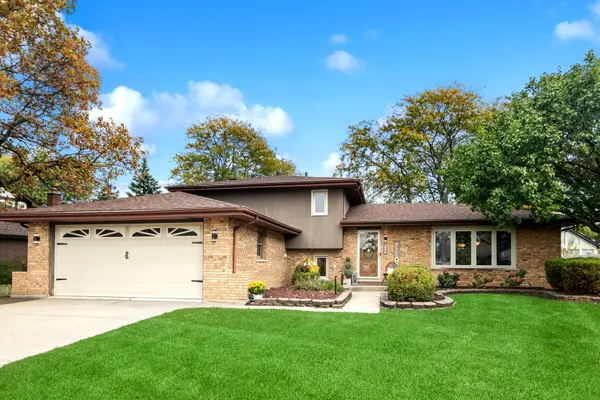 $449,900Active3 beds 2 baths1,898 sq. ft.
$449,900Active3 beds 2 baths1,898 sq. ft.14037 Catherine Drive, Orland Park, IL 60462
MLS# 12501646Listed by: BAIRD & WARNER - New
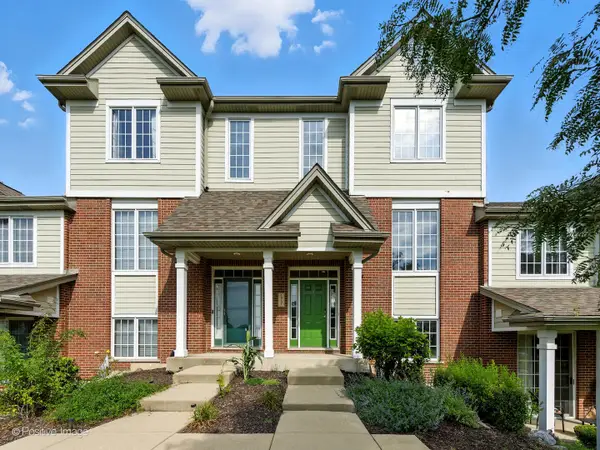 $345,000Active2 beds 3 baths1,817 sq. ft.
$345,000Active2 beds 3 baths1,817 sq. ft.10701 Gabrielle Lane, Orland Park, IL 60462
MLS# 12503102Listed by: PRIME REAL ESTATE GROUP, INC. - New
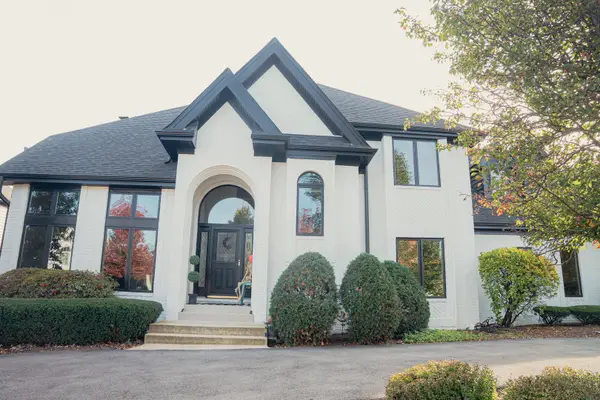 $899,900Active5 beds 5 baths4,500 sq. ft.
$899,900Active5 beds 5 baths4,500 sq. ft.10653 Great Egret Drive, Orland Park, IL 60467
MLS# 12501831Listed by: KELLER WILLIAMS PREFERRED RLTY - Open Sat, 10am to 2pmNew
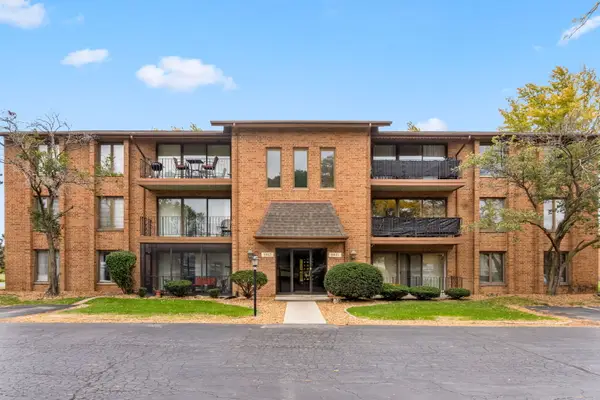 $209,500Active2 beds 2 baths1,200 sq. ft.
$209,500Active2 beds 2 baths1,200 sq. ft.9925 Shady Lane #5004, Orland Park, IL 60462
MLS# 12502919Listed by: EXP REALTY - New
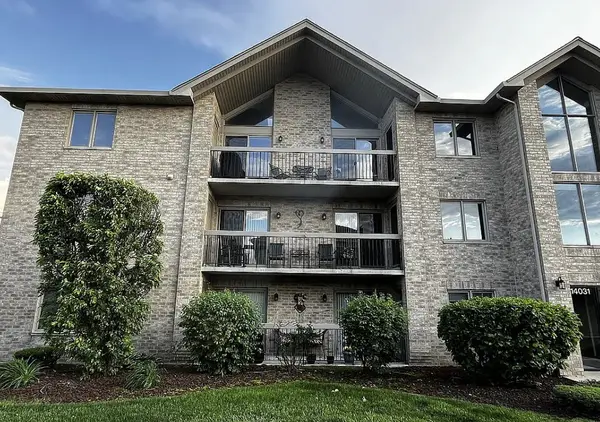 $329,000Active2 beds 2 baths1,750 sq. ft.
$329,000Active2 beds 2 baths1,750 sq. ft.14031 Norwich Lane #301, Orland Park, IL 60467
MLS# 12502673Listed by: LISTING LEADERS NORTHWEST, INC - New
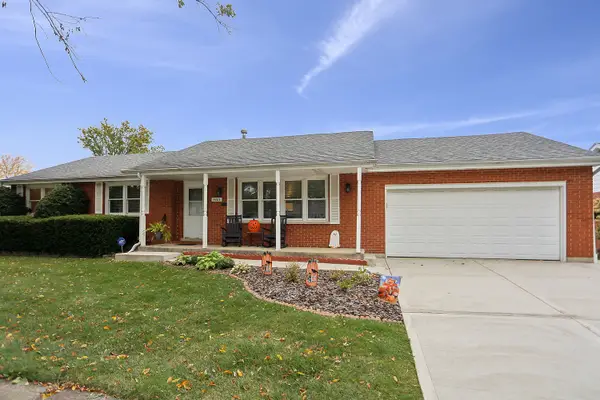 $414,999Active3 beds 2 baths1,670 sq. ft.
$414,999Active3 beds 2 baths1,670 sq. ft.8608 W 145th Street, Orland Park, IL 60462
MLS# 12500210Listed by: RE/MAX 1ST SERVICE - New
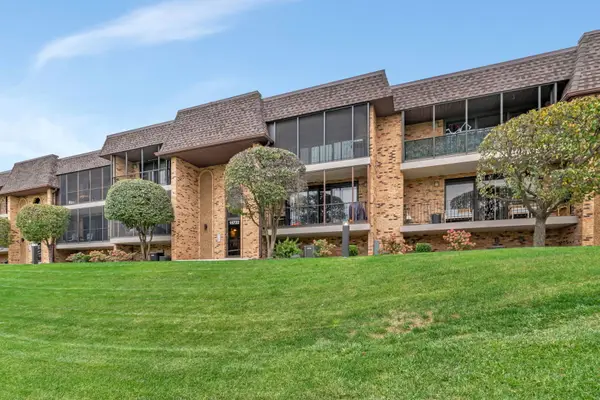 $245,000Active2 beds 2 baths1,340 sq. ft.
$245,000Active2 beds 2 baths1,340 sq. ft.15722 Brassie Court #2S, Orland Park, IL 60462
MLS# 12501589Listed by: CROSSTOWN REALTORS, INC - New
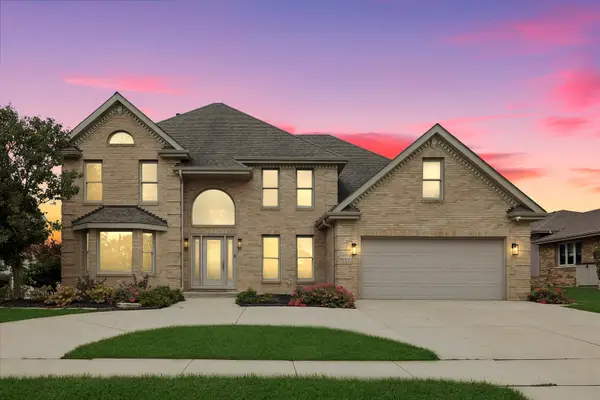 $699,000Active5 beds 3 baths3,590 sq. ft.
$699,000Active5 beds 3 baths3,590 sq. ft.16430 Stuart Avenue, Orland Park, IL 60467
MLS# 12500812Listed by: BAIRD & WARNER
