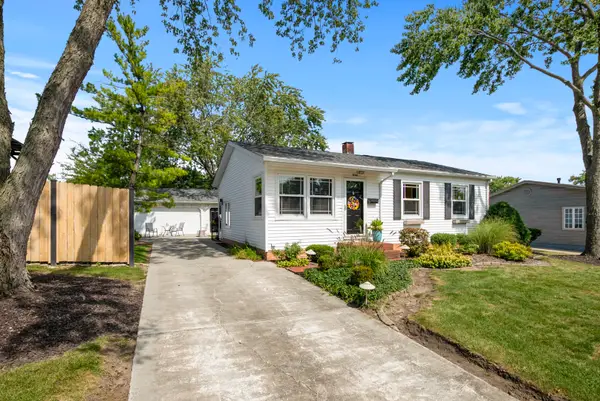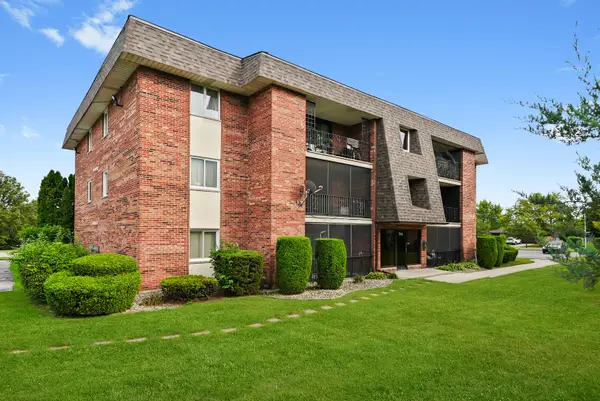15168 Franchesca Lane, Orland Park, IL 60462
Local realty services provided by:Better Homes and Gardens Real Estate Connections
15168 Franchesca Lane,Orland Park, IL 60462
$700,000
- 4 Beds
- 3 Baths
- 4,270 sq. ft.
- Single family
- Pending
Listed by:marti lahood
Office:keller williams preferred rlty
MLS#:12477504
Source:MLSNI
Price summary
- Price:$700,000
- Price per sq. ft.:$163.93
- Monthly HOA dues:$22.08
About this home
This practically brand new construction (built in 2020) offers modern luxury and thoughtful design. Step outside to a gorgeous NEW Unilock paver BACKYARD PATIO with recessed lighting, perfect for outdoor entertaining. Inside, you'll find a spacious 4-bedroom (two bedrooms with California closets) , 2 1/2-bath home with a full basement waiting for your personal touch. Tall ceilings and a large foyer create an inviting entry, while a versatile flex space allows you to customize it as a living room, dining area, or study. The chef's kitchen features an island, stainless steel appliances, and a stunning walk-in pantry, making meal prep a breeze. Adjacent family room seamlessly promotes effortless entertaining and family living. First floor boasts high end engineered hardwooding. The mudroom and SEPERATE laundry area provide stylish organization for everyday living. The highlight is the luxurious master suite with a room-sized walk-in closet and a spa-like bathroom, creating the perfect retreat to unwind. The full, unfinished basement offers ample storage or expansion options. A spacious 3-car garage completes this exceptional home. Located in a very desirable location in Orland Park, enjoy top-rated schools and easy access to shopping, dining, hospitals, water park and METRA, all in a friendly and convenient community. Move right in!
Contact an agent
Home facts
- Year built:2021
- Listing ID #:12477504
- Added:5 day(s) ago
- Updated:September 28, 2025 at 01:43 PM
Rooms and interior
- Bedrooms:4
- Total bathrooms:3
- Full bathrooms:2
- Half bathrooms:1
- Living area:4,270 sq. ft.
Heating and cooling
- Cooling:Central Air
- Heating:Natural Gas
Structure and exterior
- Year built:2021
- Building area:4,270 sq. ft.
Schools
- High school:Carl Sandburg High School
Utilities
- Water:Lake Michigan
- Sewer:Public Sewer
Finances and disclosures
- Price:$700,000
- Price per sq. ft.:$163.93
- Tax amount:$13,343 (2023)
New listings near 15168 Franchesca Lane
- New
 $279,000Active3 beds 2 baths1,450 sq. ft.
$279,000Active3 beds 2 baths1,450 sq. ft.9148 Clairmont Court #9148, Orland Park, IL 60462
MLS# 12481640Listed by: CENTURY 21 CIRCLE - New
 $317,000Active3 beds 2 baths910 sq. ft.
$317,000Active3 beds 2 baths910 sq. ft.9048 W 147th Street, Orland Park, IL 60462
MLS# 12482141Listed by: @PROPERTIES CHRISTIE'S INTERNATIONAL REAL ESTATE - New
 $255,000Active2 beds 2 baths1,500 sq. ft.
$255,000Active2 beds 2 baths1,500 sq. ft.9061 Somerset Court #16, Orland Park, IL 60462
MLS# 12452735Listed by: COLDWELL BANKER REALTY - New
 $430,000Active3 beds 2 baths1,993 sq. ft.
$430,000Active3 beds 2 baths1,993 sq. ft.14320 S 81st Court, Orland Park, IL 60462
MLS# 12436044Listed by: VILLAGE REALTY, INC. - New
 $199,900Active3 beds 2 baths1,597 sq. ft.
$199,900Active3 beds 2 baths1,597 sq. ft.8801 Chadbourn Drive, Orland Park, IL 60462
MLS# 12481042Listed by: RE/MAX 1ST SERVICE - New
 $272,500Active2 beds 2 baths1,800 sq. ft.
$272,500Active2 beds 2 baths1,800 sq. ft.15340 Aubrieta Lane, Orland Park, IL 60462
MLS# 12475086Listed by: COLDWELL BANKER REALTY - Open Sun, 12 to 2pmNew
 $810,000Active4 beds 5 baths4,000 sq. ft.
$810,000Active4 beds 5 baths4,000 sq. ft.14350 Mason Lane, Orland Park, IL 60462
MLS# 12379452Listed by: BAIRD & WARNER - New
 $184,900Active2 beds 1 baths1,000 sq. ft.
$184,900Active2 beds 1 baths1,000 sq. ft.9146 W 140th Street W #3NE, Orland Park, IL 60462
MLS# 12481094Listed by: AMERICORP, LTD - New
 $499,900Active3 beds 3 baths2,873 sq. ft.
$499,900Active3 beds 3 baths2,873 sq. ft.17654 Greenfield Court, Orland Park, IL 60467
MLS# 12473058Listed by: RE/MAX 10 - New
 $319,900Active2 beds 3 baths
$319,900Active2 beds 3 baths10459 Eagle Ridge Drive #139, Orland Park, IL 60467
MLS# 12467458Listed by: @PROPERTIES CHRISTIE'S INTERNATIONAL REAL ESTATE
