15543 Brassie Drive, Orland Park, IL 60462
Local realty services provided by:Better Homes and Gardens Real Estate Star Homes
15543 Brassie Drive,Orland Park, IL 60462
$385,000
- 3 Beds
- 2 Baths
- 1,410 sq. ft.
- Single family
- Pending
Listed by: miki houlis
Office: homesmart realty group
MLS#:12482534
Source:MLSNI
Price summary
- Price:$385,000
- Price per sq. ft.:$273.05
About this home
This meticulously maintained Orland Park split-level stands out with its landscaped curb appeal and warm, welcoming layout. Step inside the open entry, and you'll find the bright formal living room filled with warmth and natural light and flows to a formal dining room, making it perfect for both everyday meals or large holiday gatherings. The eat-in kitchen is equipped with stainless steel appliances, warm cabinetry, and space for a breakfast table. Just a few steps down, the lower level adds more square footage and living space with a large 23x18 family room with brick fireplace and plenty of space to relax or entertain. This level also includes a full bath and an oversized laundry/mudroom with room for folding, storage, and organization. Outside you'll find a fully fenced backyard designed for outdoor living. The expansive deck is ideal for summer BBQs or morning coffee, while the landscaped yard provides year-round charm. An outdoor shed adds valuable storage for tools, lawn equipment, or seasonal items. With 3 spacious bedrooms, 2 full baths, every detail has been cared for. You're right in the center of it all, close to expressways, metra, restaurants, nightlife and shopping!!!
Contact an agent
Home facts
- Year built:1984
- Listing ID #:12482534
- Added:94 day(s) ago
- Updated:January 03, 2026 at 08:59 AM
Rooms and interior
- Bedrooms:3
- Total bathrooms:2
- Full bathrooms:2
- Living area:1,410 sq. ft.
Heating and cooling
- Cooling:Central Air
- Heating:Natural Gas
Structure and exterior
- Year built:1984
- Building area:1,410 sq. ft.
Utilities
- Water:Lake Michigan
- Sewer:Public Sewer
Finances and disclosures
- Price:$385,000
- Price per sq. ft.:$273.05
- Tax amount:$5,978 (2023)
New listings near 15543 Brassie Drive
- New
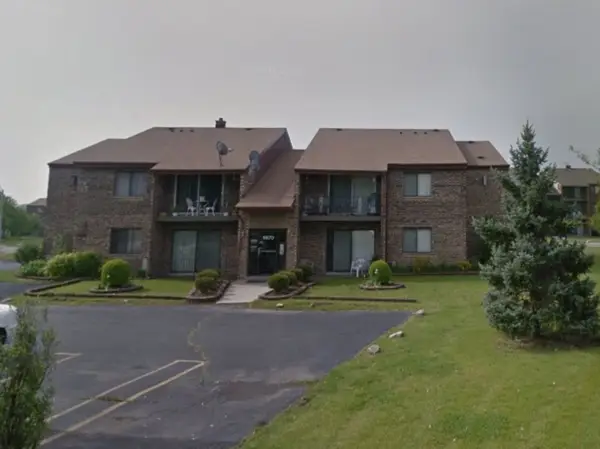 $185,000Active2 beds 2 baths1,200 sq. ft.
$185,000Active2 beds 2 baths1,200 sq. ft.9870 Cordoba Court #2B, Orland Park, IL 60462
MLS# 12539703Listed by: STRATEGIC REALTY & INVESTMENTS LLC - New
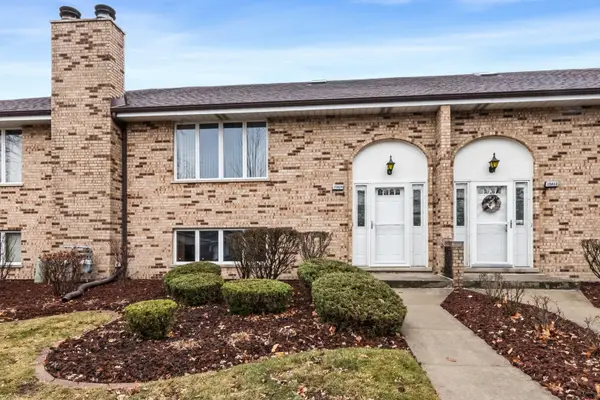 $319,000Active2 beds 3 baths1,700 sq. ft.
$319,000Active2 beds 3 baths1,700 sq. ft.15409 S 73rd Avenue #6, Orland Park, IL 60462
MLS# 12538011Listed by: BETANCOURT REALTY - New
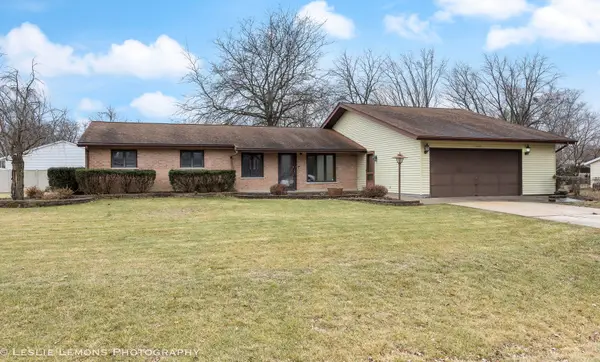 $289,900Active3 beds 2 baths1,872 sq. ft.
$289,900Active3 beds 2 baths1,872 sq. ft.16400 Sherwood Drive, Orland Park, IL 60462
MLS# 12524077Listed by: TORG REALTY INC - New
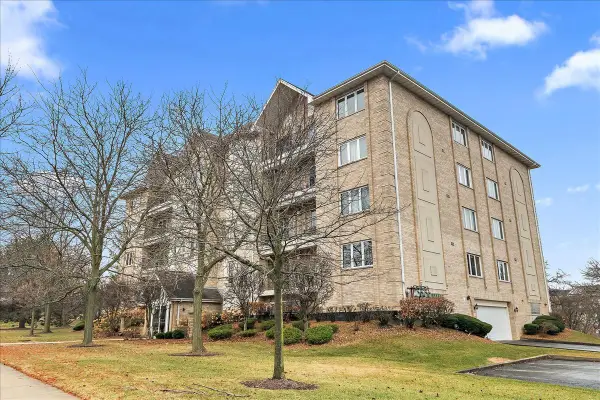 $309,900Active2 beds 2 baths
$309,900Active2 beds 2 baths16040 Boardwalk Lane #1A, Orland Park, IL 60467
MLS# 12537454Listed by: @PROPERTIES CHRISTIE'S INTERNATIONAL REAL ESTATE - Open Sat, 12 to 3pmNew
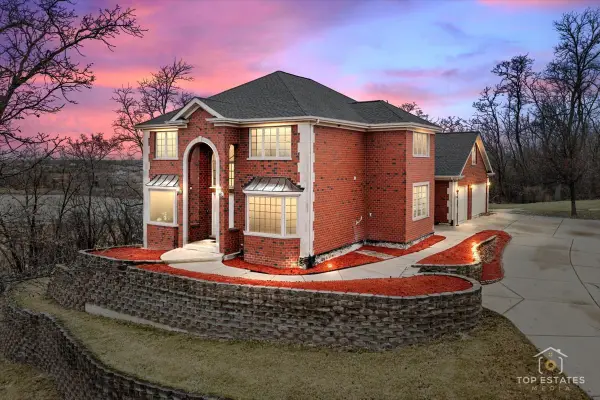 $949,900Active5 beds 4 baths4,578 sq. ft.
$949,900Active5 beds 4 baths4,578 sq. ft.11150 Alexis Lane, Orland Park, IL 60467
MLS# 12514303Listed by: REMAX LEGENDS - New
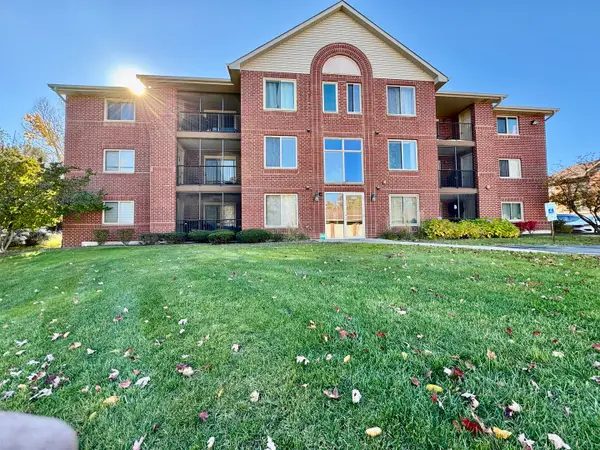 $238,000Active2 beds 2 baths1,200 sq. ft.
$238,000Active2 beds 2 baths1,200 sq. ft.6950 Heritage Circle #1A, Orland Park, IL 60462
MLS# 12537187Listed by: HOMESMART REALTY GROUP - Open Sat, 12 to 2pmNew
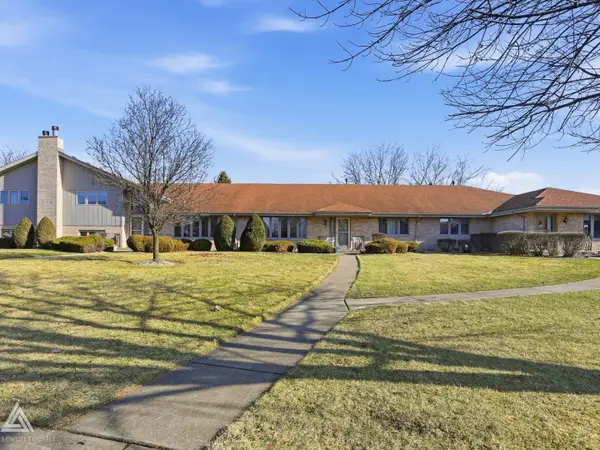 $339,927Active2 beds 2 baths1,400 sq. ft.
$339,927Active2 beds 2 baths1,400 sq. ft.Address Withheld By Seller, Orland Park, IL 60467
MLS# 12536466Listed by: EXP REALTY - New
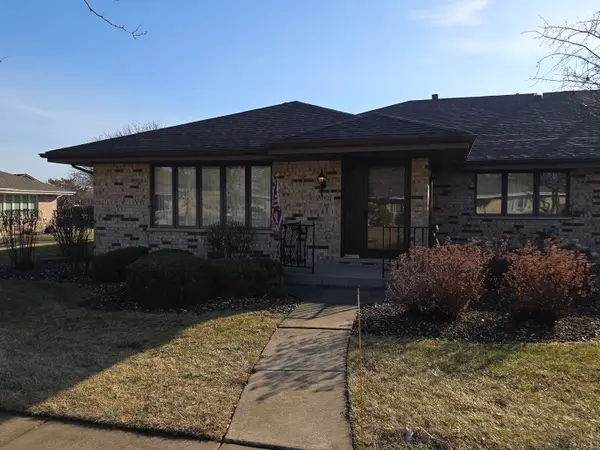 $334,888Active2 beds 2 baths1,675 sq. ft.
$334,888Active2 beds 2 baths1,675 sq. ft.18007 Indiana Court #160, Orland Park, IL 60467
MLS# 12535535Listed by: CENTURY 21 CIRCLE - New
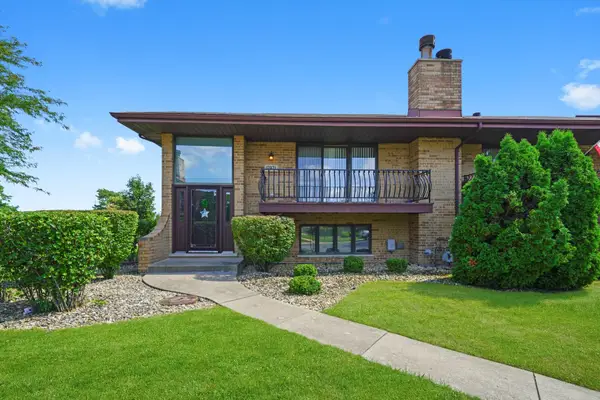 $284,700Active2 beds 3 baths
$284,700Active2 beds 3 bathsAddress Withheld By Seller, Orland Park, IL 60467
MLS# 12536640Listed by: RE/MAX 10 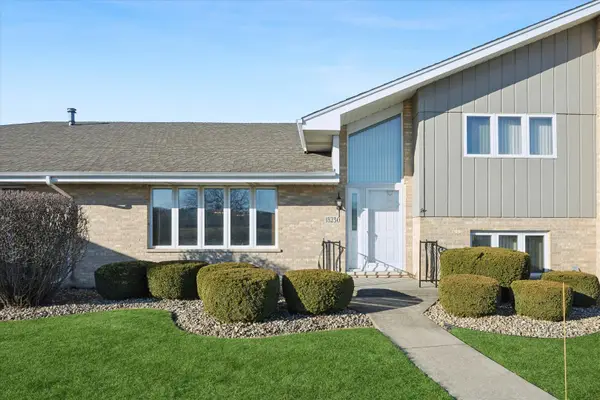 $325,000Active2 beds 3 baths2,000 sq. ft.
$325,000Active2 beds 3 baths2,000 sq. ft.18230 Tennessee Lane #220, Orland Park, IL 60467
MLS# 12536126Listed by: COMPASS
