15722 Old Orchard Court #1E, Orland Park, IL 60462
Local realty services provided by:Better Homes and Gardens Real Estate Connections
15722 Old Orchard Court #1E,Orland Park, IL 60462
$269,900
- 3 Beds
- 2 Baths
- 1,450 sq. ft.
- Condominium
- Active
Listed by: melissa somone-graham
Office: re/max suburban
MLS#:12501783
Source:MLSNI
Price summary
- Price:$269,900
- Price per sq. ft.:$186.14
- Monthly HOA dues:$166
About this home
Step inside and prepare to be amazed at the size of this 3BR, 2BA condo! Generous room sizes and ample storage too! Eat in kitchen with pantry and plenty of cabinets plus separate formal dining room (could be office if you prefer). Cozy fireplace creates the perfect ambiance in the living room for relaxing or entertaining. Lovely screened porch overlooks wide open green space - what a fantastic view! Primary bedroom suite features walk-in closet and updated bathroom with shower. Laundry/utility room in unit with brand new full sized washer/dryer, sink, and cabinets too! 2 car tandem heated garage with private storage room and plenty of guest parking! Lovingly cared for and well maintained. LOW monthly assessment - only $166!! Convenient to many shopping and dining options. Start enjoying maintenance free living today! Make this one your home sweet home!
Contact an agent
Home facts
- Year built:1992
- Listing ID #:12501783
- Added:6 day(s) ago
- Updated:November 11, 2025 at 12:01 PM
Rooms and interior
- Bedrooms:3
- Total bathrooms:2
- Full bathrooms:2
- Living area:1,450 sq. ft.
Heating and cooling
- Cooling:Central Air
- Heating:Forced Air, Natural Gas
Structure and exterior
- Year built:1992
- Building area:1,450 sq. ft.
Schools
- High school:Carl Sandburg High School
- Middle school:Jerling Junior High School
- Elementary school:Liberty Elementary School
Utilities
- Water:Public
- Sewer:Public Sewer
Finances and disclosures
- Price:$269,900
- Price per sq. ft.:$186.14
- Tax amount:$1,353 (2023)
New listings near 15722 Old Orchard Court #1E
- New
 $624,900Active3 beds 3 baths2,893 sq. ft.
$624,900Active3 beds 3 baths2,893 sq. ft.Address Withheld By Seller, Orland Park, IL 60462
MLS# 12476039Listed by: RE/MAX 1ST SERVICE - New
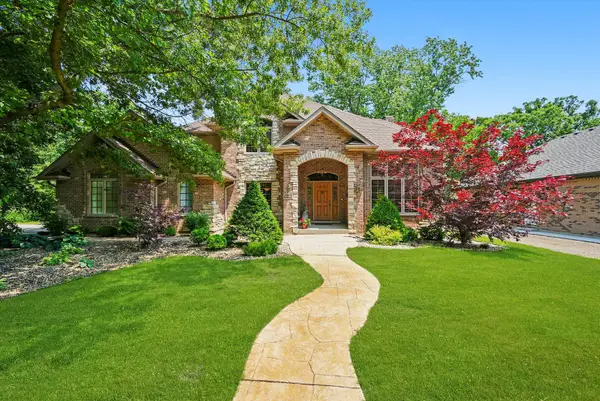 $649,000Active4 beds 4 baths3,514 sq. ft.
$649,000Active4 beds 4 baths3,514 sq. ft.15501 116th Court, Orland Park, IL 60467
MLS# 12514371Listed by: RE/MAX 10 IN THE PARK - New
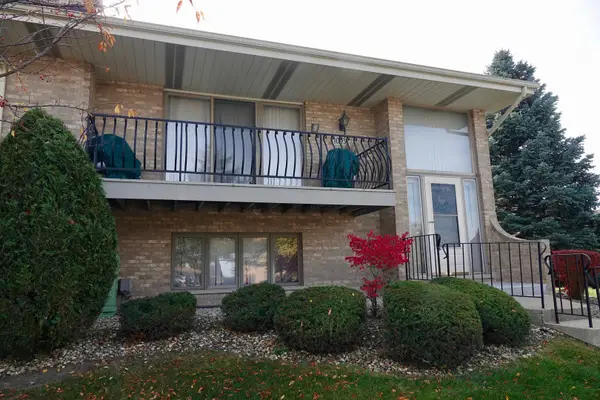 $294,500Active2 beds 3 baths2,100 sq. ft.
$294,500Active2 beds 3 baths2,100 sq. ft.10937 California Court, Orland Park, IL 60467
MLS# 12514152Listed by: MONTALBANO & ASSOCIATES - New
 $349,900Active4 beds 2 baths1,200 sq. ft.
$349,900Active4 beds 2 baths1,200 sq. ft.8750 169th Street, Orland Park, IL 60462
MLS# 12514357Listed by: INFINITI PROPERTIES, INC. - New
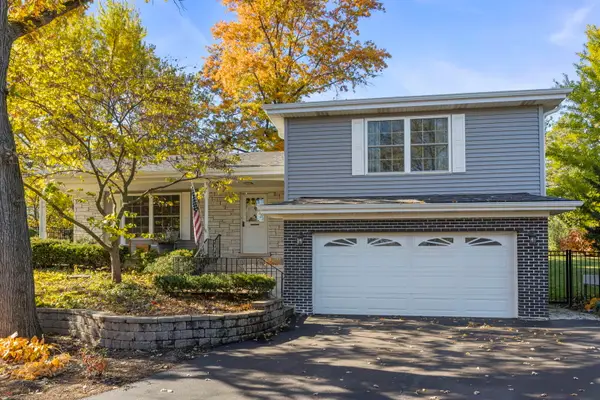 $599,900Active4 beds 2 baths2,141 sq. ft.
$599,900Active4 beds 2 baths2,141 sq. ft.14340 Ridge Avenue, Orland Park, IL 60462
MLS# 12513922Listed by: @PROPERTIES CHRISTIE'S INTERNATIONAL REAL ESTATE - Open Sun, 12 to 2pmNew
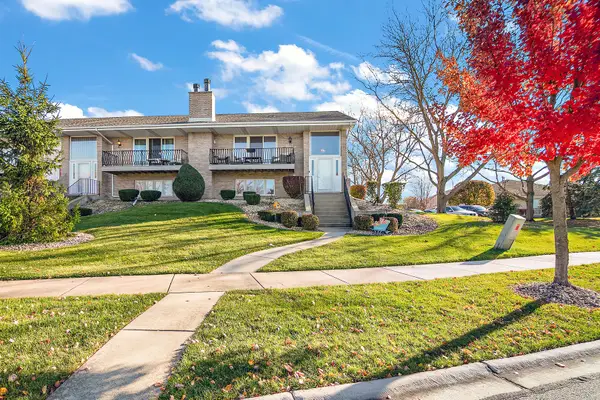 $314,900Active2 beds 3 baths1,920 sq. ft.
$314,900Active2 beds 3 baths1,920 sq. ft.11053 Louetta Lane #193, Orland Park, IL 60467
MLS# 12513934Listed by: CENTURY 21 CIRCLE - New
 $285,000Active2 beds 3 baths1,500 sq. ft.
$285,000Active2 beds 3 baths1,500 sq. ft.14414 S 90th Court #2A, Orland Park, IL 60462
MLS# 12513976Listed by: HOMESMART REALTY GROUP - New
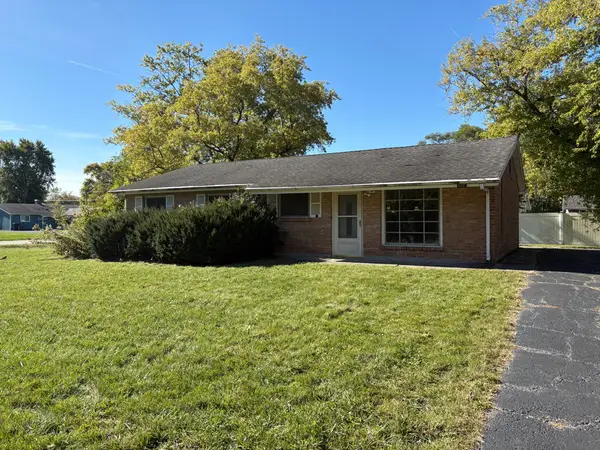 $279,900Active4 beds 2 baths1,242 sq. ft.
$279,900Active4 beds 2 baths1,242 sq. ft.16510 Sussex Drive, Orland Park, IL 60462
MLS# 12513763Listed by: PEARSON REALTY GROUP - Open Sat, 12 to 3pmNew
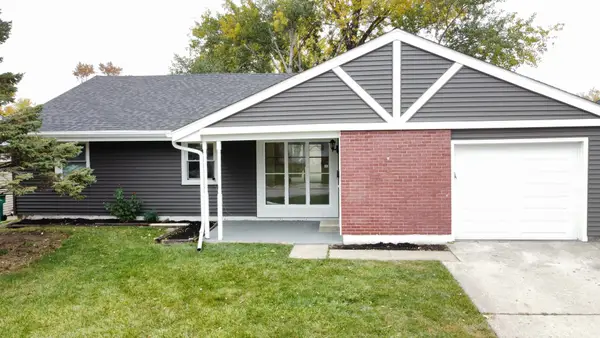 $375,000Active3 beds 2 baths1,500 sq. ft.
$375,000Active3 beds 2 baths1,500 sq. ft.15208 Highland Avenue, Orland Park, IL 60462
MLS# 12510383Listed by: INFINITI PROPERTIES, INC. - New
 $989,000Active0.5 Acres
$989,000Active0.5 Acres14800 S La Grange Road, Orland Park, IL 60462
MLS# 12513043Listed by: NETWORK PROPERTY MANAGMENT LLC
