17140 Austin Lane, Orland Park, IL 60467
Local realty services provided by:Better Homes and Gardens Real Estate Connections
17140 Austin Lane,Orland Park, IL 60467
$719,900
- 4 Beds
- 5 Baths
- 3,273 sq. ft.
- Single family
- Active
Upcoming open houses
- Sat, Nov 0112:00 pm - 03:00 pm
- Sun, Nov 0212:00 pm - 03:00 pm
Listed by:anne lebert
Office:century 21 circle
MLS#:12497448
Source:MLSNI
Price summary
- Price:$719,900
- Price per sq. ft.:$219.95
About this home
Prepare to be impressed by this rare find in Emerald Estates. A lovely family home that has been tastefully updated and meticulously maintained. Extensively upgraded during construction, the home is set on a premium corner lot that allows for a side load garage. Striking curb appeal greets you as you approach the newer front door and covered front porch. Step inside to find a dramatic two story foyer that features a double sided staircase, that can be conveniently accessed both from the kitchen and the foyer. On either side of the foyer, you will find the formal living room and dining room. Double french doors on the living room allows flexibility to use this room as a home office. Recently refinished oak flooring flows throughout the main level, with a cherry inlay in the dining room. The kitchen is functional and bright and even has a fireplace with custom built-ins. Updated with granite and stainless appliances, it is as pretty as it is functional. A raised breakfast bar and generous dinette allows for everyone to gather in this kitchen with room to spare. Step down to the adjoining family room and enjoy the fireplace from this room. A wet bar in the family room makes entertaining a breeze. Upstairs you will find four generous bedrooms and three full baths. The luxurious master suite has a double tray ceiling, a walk-in closet with professional organizers, an updated bath, and newer carpet. Two bedrooms upstairs share a Jack and Jill bath, while the fourth bedroom has its own ensuite bath. If you need more space, the basement is finished with a recreational room, an exercise area and a full bath. There is lots of storage too . Most of the home other than the master bedroom and one other bedroom has hard surface flooring-either hardwood or ceramic tile. Easy to clean and maintain. The private fenced yard is landcaped for privacy and enjoyment. Sit on the deck and enjoy sunsets under the retractable awning. Notable updates are a brand new roof with upgraded shingles, newer windows throughout, all mechanicals have been changed and an epoxy floor in the garage, All this just steps from the Orland Grassland, Emerald and Mallard Landings parks, Metra, Expressways , shopping and dining.
Contact an agent
Home facts
- Year built:1995
- Listing ID #:12497448
- Added:2 day(s) ago
- Updated:November 01, 2025 at 04:35 PM
Rooms and interior
- Bedrooms:4
- Total bathrooms:5
- Full bathrooms:4
- Half bathrooms:1
- Living area:3,273 sq. ft.
Heating and cooling
- Cooling:Central Air
- Heating:Forced Air, Natural Gas
Structure and exterior
- Roof:Asphalt
- Year built:1995
- Building area:3,273 sq. ft.
- Lot area:0.31 Acres
Schools
- High school:Carl Sandburg High School
- Middle school:Century Junior High School
- Elementary school:Center School
Utilities
- Water:Lake Michigan, Public
- Sewer:Public Sewer
Finances and disclosures
- Price:$719,900
- Price per sq. ft.:$219.95
- Tax amount:$12,771 (2023)
New listings near 17140 Austin Lane
- New
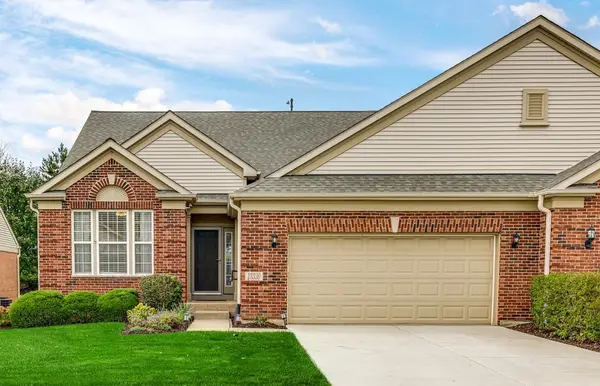 $439,900Active2 beds 2 baths1,803 sq. ft.
$439,900Active2 beds 2 baths1,803 sq. ft.13330 Strandhill Drive, Orland Park, IL 60462
MLS# 12496352Listed by: BAIRD & WARNER - Open Sat, 12 to 3pmNew
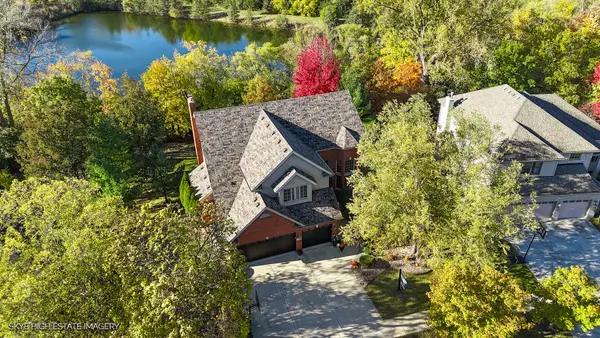 $635,000Active5 beds 4 baths3,200 sq. ft.
$635,000Active5 beds 4 baths3,200 sq. ft.11725 Cooper Way, Orland Park, IL 60467
MLS# 12508731Listed by: EXP REALTY - Open Sun, 12 to 2pmNew
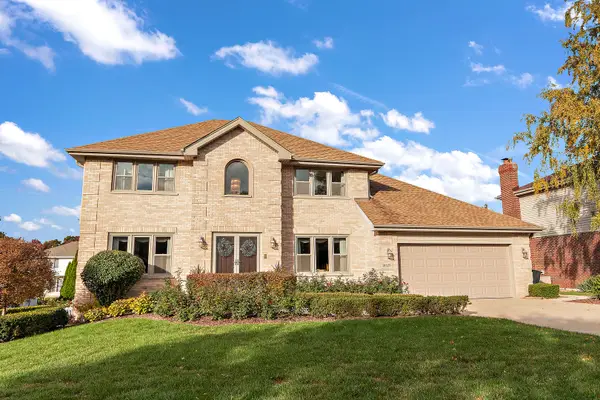 $599,900Active4 beds 3 baths3,000 sq. ft.
$599,900Active4 beds 3 baths3,000 sq. ft.16626 Pear Avenue, Orland Park, IL 60467
MLS# 12507578Listed by: RE/MAX 1ST SERVICE - Open Sun, 12 to 2pmNew
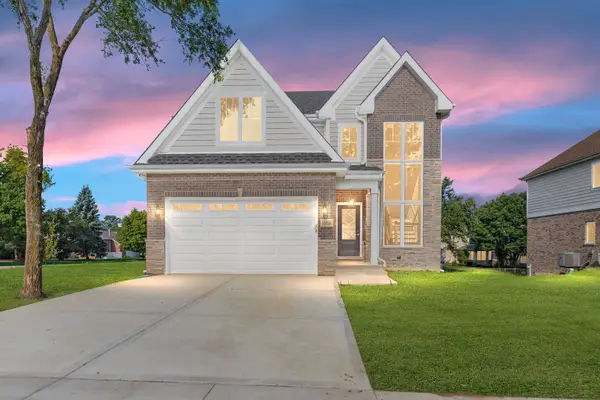 $725,000Active4 beds 3 baths2,400 sq. ft.
$725,000Active4 beds 3 baths2,400 sq. ft.16546 Pear Avenue, Orland Park, IL 60462
MLS# 12507782Listed by: LEGACY PROPERTIES, A SARAH LEONARD COMPANY, LLC - New
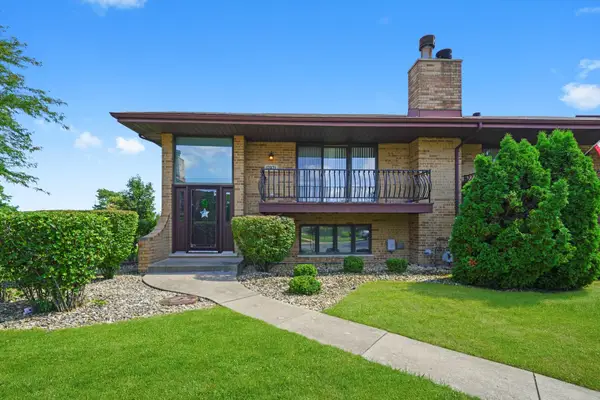 $291,700Active2 beds 3 baths
$291,700Active2 beds 3 baths17921 Alaska Court #8, Orland Park, IL 60467
MLS# 12507847Listed by: RE/MAX 10 - Open Sun, 12 to 2pmNew
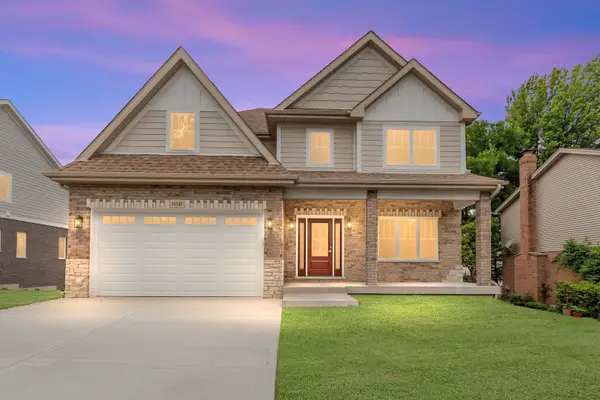 $750,000Active5 beds 3 baths2,800 sq. ft.
$750,000Active5 beds 3 baths2,800 sq. ft.16540 Pear Avenue, Orland Park, IL 60467
MLS# 12507758Listed by: LEGACY PROPERTIES, A SARAH LEONARD COMPANY, LLC - New
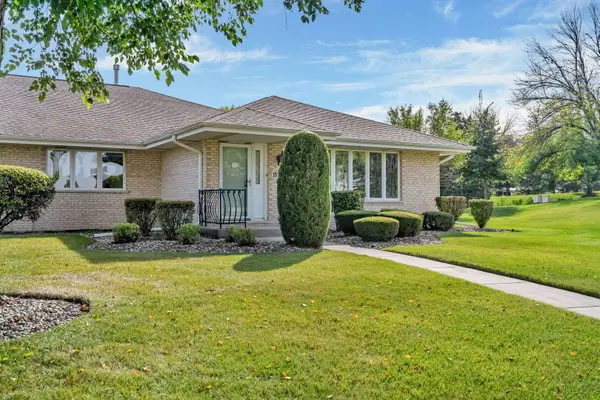 $399,900Active2 beds 2 baths2,000 sq. ft.
$399,900Active2 beds 2 baths2,000 sq. ft.18233 Michigan Court #73, Orland Park, IL 60467
MLS# 12507628Listed by: CROSSTOWN REALTORS, INC. - New
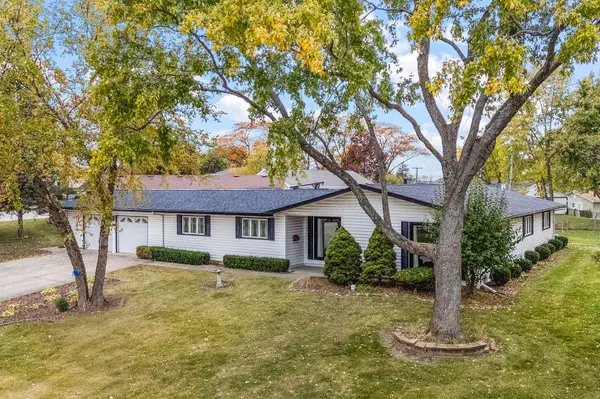 $328,000Active3 beds 2 baths1,900 sq. ft.
$328,000Active3 beds 2 baths1,900 sq. ft.10330 Hilltop Drive, Orland Park, IL 60462
MLS# 12503352Listed by: CENTURY 21 CIRCLE - Open Sat, 12 to 2pmNew
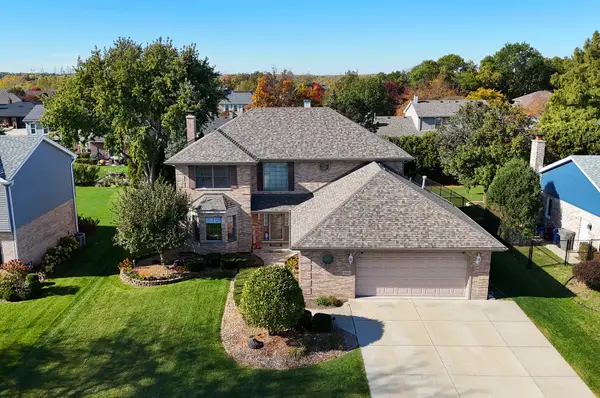 $528,900Active4 beds 4 baths2,569 sq. ft.
$528,900Active4 beds 4 baths2,569 sq. ft.13962 Springview Lane, Orland Park, IL 60467
MLS# 12506154Listed by: CENTURY 21 CIRCLE
