7820 Laguna Lane, Orland Park, IL 60462
Local realty services provided by:Better Homes and Gardens Real Estate Connections
Listed by:mike mccatty
Office:century 21 circle
MLS#:12451766
Source:MLSNI
Price summary
- Price:$469,000
- Price per sq. ft.:$216.53
About this home
Step back in time to 1962, when an ambitious entrepreneur and a loving housewife came together to build their dream RANCH home on a secluded, nearly 1-acre lot. Nestled in what was then a quiet, undeveloped Orland Park-long before the malls and bustling amenities-this home was designed with foresight and purpose. Some could say before their time as they landed many of the "must haves" we seek today. 4 Bedrooms, 2 Full Bathrooms: Thoughtfully designed to accommodate family and guests with ease. A formal sunken living room with a stunning two-sided stone fireplace flows seamlessly into the dining area, perfect for entertaining. With a restaurant background, the owner created a sizable kitchen featuring ample cabinetry, a double oven, and a dishwasher-ideal for crafting culinary masterpieces. Enjoy pizza night by the fireplace, surrounded by built-ins with beamed ceilings and paneled walls perfect for movie collections or cherished family albums. Functional laundry room complete with a sink, cabinetry, closet, and backyard access for ultimate convenience. A blank canvas in the unfinished basement with a separate entrance to the 2 1/2 -car garage, offering endless possibilities for expansion or storage. This home captures the essence of 1960's architecture with its simple, low to the ground roof, clean lines, and open-concept layout. Expansive windows in the primary bedroom and throughout the home invite natural light and offer serene views of the surroundings. The solid construction and timeless design make this home a rare find, ready for its next chapter. The nearly 1-acre lot provides plenty of room to garden, or simply enjoy the peace and privacy of this secluded retreat. The front and back yards offer expansive outdoor living. Whether you envision a modern patio, a play area, or a tranquil garden. A short walk to the nearby pond in Laguna Woods to enjoy fishing. This home is more than just a house-it's a piece of local history. While there's no longer moms cow bell ringing the kids in for the night, the strong neighborhood still remains, ready for a new owner to bring their own vision to life.
Contact an agent
Home facts
- Year built:1962
- Listing ID #:12451766
- Added:47 day(s) ago
- Updated:October 08, 2025 at 01:28 AM
Rooms and interior
- Bedrooms:4
- Total bathrooms:2
- Full bathrooms:2
- Living area:2,166 sq. ft.
Heating and cooling
- Heating:Baseboard
Structure and exterior
- Roof:Asphalt
- Year built:1962
- Building area:2,166 sq. ft.
- Lot area:0.85 Acres
Schools
- High school:Carl Sandburg High School
- Middle school:Jerling Junior High School
- Elementary school:Prairie Elementary School
Utilities
- Water:Lake Michigan, Public
- Sewer:Public Sewer
Finances and disclosures
- Price:$469,000
- Price per sq. ft.:$216.53
- Tax amount:$5,015 (2023)
New listings near 7820 Laguna Lane
- New
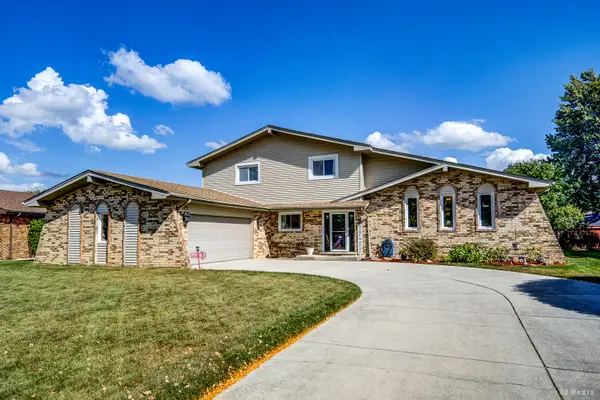 $459,900Active4 beds 3 baths2,483 sq. ft.
$459,900Active4 beds 3 baths2,483 sq. ft.15229 Bunker Drive, Orland Park, IL 60462
MLS# 12487045Listed by: WIRTZ REAL ESTATE GROUP INC. - Open Sun, 11am to 1pmNew
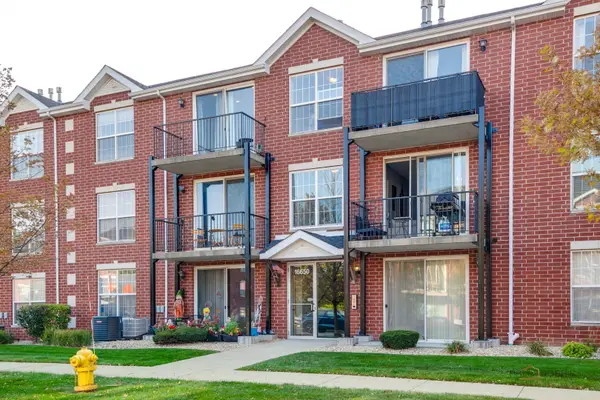 $265,000Active2 beds 2 baths1,200 sq. ft.
$265,000Active2 beds 2 baths1,200 sq. ft.16650 Liberty Circle #3S, Orland Park, IL 60467
MLS# 12488395Listed by: AVIAN REALTY - New
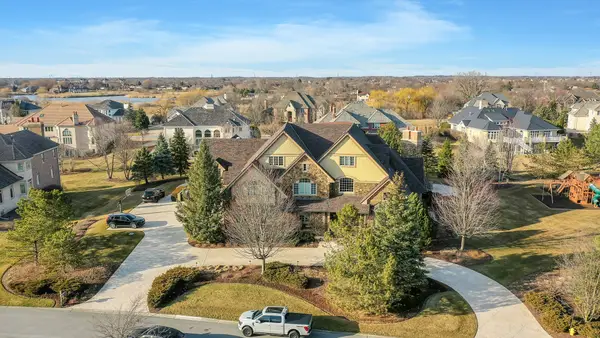 $1,999,999Active7 beds 7 baths10,486 sq. ft.
$1,999,999Active7 beds 7 baths10,486 sq. ft.137 Singletree Road, Orland Park, IL 60467
MLS# 12488716Listed by: HOMESMART REALTY GROUP - New
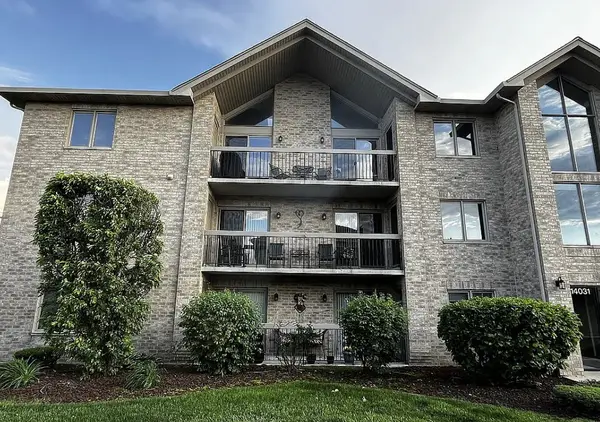 $349,000Active2 beds 2 baths1,750 sq. ft.
$349,000Active2 beds 2 baths1,750 sq. ft.14031 Norwich Lane #301, Orland Park, IL 60467
MLS# 12488834Listed by: LISTING LEADERS NORTHWEST, INC - New
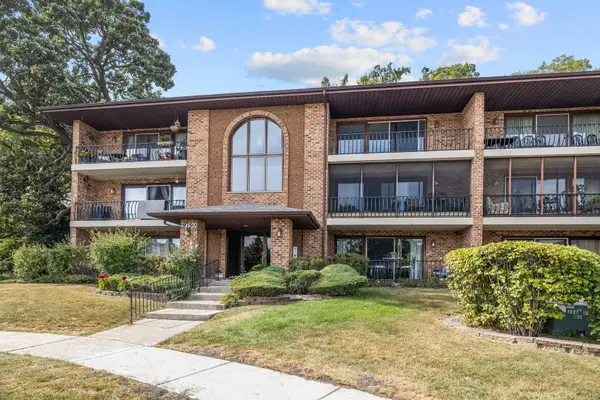 $229,900Active2 beds 2 baths1,150 sq. ft.
$229,900Active2 beds 2 baths1,150 sq. ft.9750 Ravinia Lane #303, Orland Park, IL 60462
MLS# 12481855Listed by: COLDWELL BANKER REAL ESTATE GROUP - New
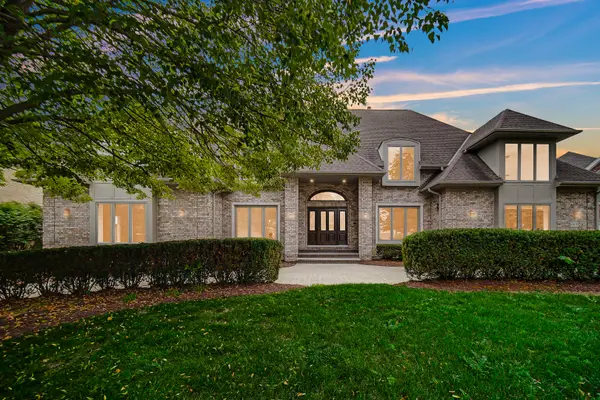 $1,299,000Active5 beds 6 baths9,830 sq. ft.
$1,299,000Active5 beds 6 baths9,830 sq. ft.10639 Misty Hill Road, Orland Park, IL 60462
MLS# 12488361Listed by: CHICAGOLAND BROKERS, INC 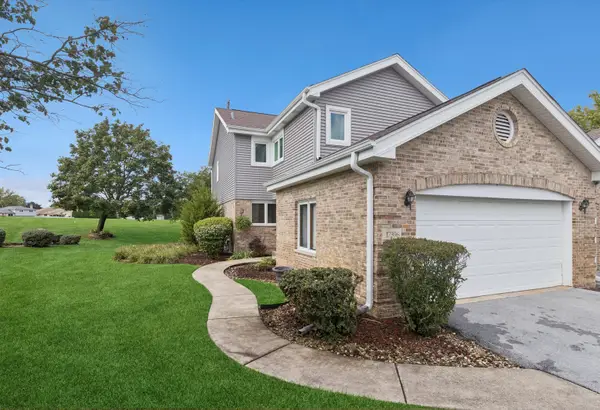 $335,000Pending2 beds 3 baths1,645 sq. ft.
$335,000Pending2 beds 3 baths1,645 sq. ft.17396 Brook Crossing Lane, Orland Park, IL 60467
MLS# 12479968Listed by: REALTY EXECUTIVES ELITE- New
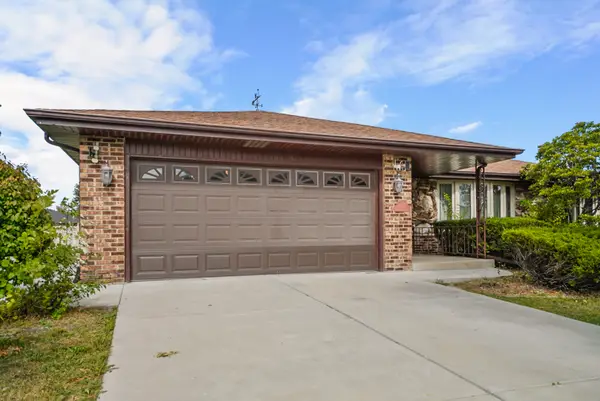 Listed by BHGRE$439,900Active4 beds 2 baths1,815 sq. ft.
Listed by BHGRE$439,900Active4 beds 2 baths1,815 sq. ft.7712 Sequoia Court, Orland Park, IL 60462
MLS# 12487730Listed by: BETTER HOMES & GARDENS REAL ESTATE - New
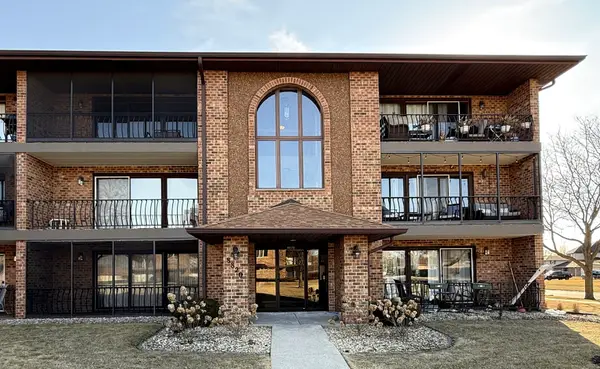 $269,000Active2 beds 2 baths1,000 sq. ft.
$269,000Active2 beds 2 baths1,000 sq. ft.8820 W 140th Street #2A, Orland Park, IL 60462
MLS# 12311401Listed by: HOMESMART REALTY GROUP - New
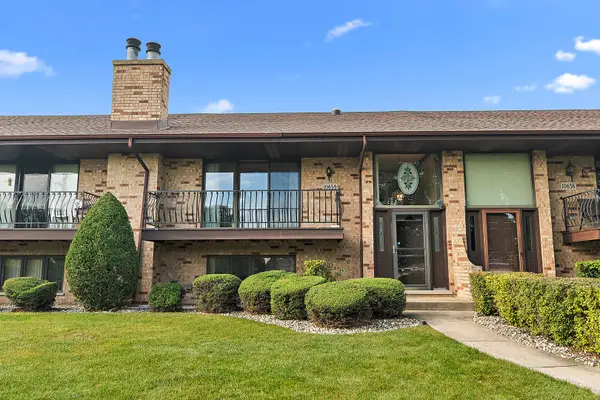 $285,000Active2 beds 3 baths1,920 sq. ft.
$285,000Active2 beds 3 baths1,920 sq. ft.10638 Melissa Drive #104, Orland Park, IL 60467
MLS# 12483571Listed by: CENTURY 21 CIRCLE
