8115 Pluskota Drive, Orland Park, IL 60462
Local realty services provided by:Better Homes and Gardens Real Estate Connections
Listed by:elizabeth ziaja
Office:baird & warner
MLS#:12455178
Source:MLSNI
Price summary
- Price:$749,900
- Price per sq. ft.:$186.17
About this home
Welcome to this fabulous, custom built home in the Pluskota Subdivision of Orland Park. A rare offering, this home has been loved and cared for by one family since its construction, and sits on a high point, with great views of its surroundings. This property features 5 beds, office, 3 full+2 half baths, a fully finished basement and an oversized 2 car garage. The entrance welcomes you with a bright, 2-story foyer and a gleaming staircase leading to the second floor. The main floor offers multiple spaces for family living and entertaining. The living and family room is divided by a beautifully designed pocket doors, and each room features a picturesque wood burning fireplace. The family room has a wet bar and features a beamed and vaulted ceiling. The living room floor has been reinforced to accommodate the weight of a grand piano. The large dining room, detailed with durable and elegant teak parquet flooring, offers space for any size of holiday/family gatherings. The kitchen is every chef's dream, with plenty of solid hardwood cabinets and counterspace, with new, stainless steel appliances and 2 pantry closets. A spacious breakfast table area will lead you through two oversized, newly installed Pella French doors to a sunny patio and over half acre yard, lined by mature trees & an equipped in-lawn sprinkler system. The hallway east of the kitchen leads to the laundry, full bathroom, and a quiet office, which may serve as guest private quarters, or an in-law arrangement. One area you will be sure to love, is the 2nd floor master suite with its deluxe spa-like bathroom, vanity nook, large walk-in closet and generously sized, bright master bedroom. Three additional bedrooms, as well as full hallway bathroom, located on the west side , completes the 2nd level. The fully finished basement will surprise you with an additional recreational family area, party room with extra cabinets, sink and counterspace for a potential kitchenette, half bathroom, 5th bedroom, wine cellar & extra storage room. The pride of ownership shines through every detail of this home: from double-stud walls (extra insulation), dual heating and cooling (energy efficiency), to incredible woodwork through the house! This home is all electric. There is gas line available just next door. Heating and cooling is provided by 2 newly installed, energy efficient and environmentally friendly heat pumps. This well maintained home is located in a top rated, award-winning school district, close to all kinds of dining, shopping, hiking/biking trails, and more!
Contact an agent
Home facts
- Year built:1985
- Listing ID #:12455178
- Added:44 day(s) ago
- Updated:October 25, 2025 at 10:54 AM
Rooms and interior
- Bedrooms:5
- Total bathrooms:5
- Full bathrooms:3
- Half bathrooms:2
- Living area:4,028 sq. ft.
Heating and cooling
- Cooling:Central Air, Electric, Zoned
- Heating:Electric, Heat Pump, Zoned
Structure and exterior
- Roof:Asphalt
- Year built:1985
- Building area:4,028 sq. ft.
- Lot area:0.54 Acres
Schools
- High school:Carl Sandburg High School
- Middle school:Jerling Junior High School
- Elementary school:Prairie Elementary School
Utilities
- Water:Lake Michigan, Public
- Sewer:Public Sewer
Finances and disclosures
- Price:$749,900
- Price per sq. ft.:$186.17
- Tax amount:$12,271 (2023)
New listings near 8115 Pluskota Drive
- New
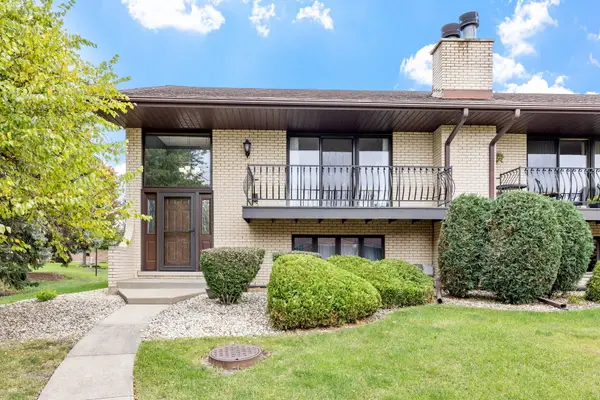 $335,000Active2 beds 3 baths1,730 sq. ft.
$335,000Active2 beds 3 baths1,730 sq. ft.15602 Violet Court #31, Orland Park, IL 60462
MLS# 12503010Listed by: REALTY EXECUTIVES ELITE - New
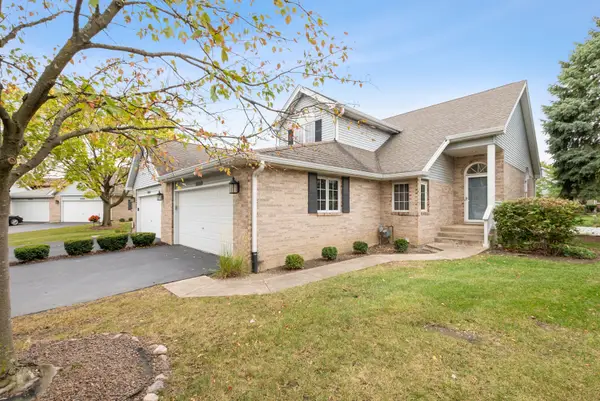 $355,000Active3 beds 3 baths2,076 sq. ft.
$355,000Active3 beds 3 baths2,076 sq. ft.9726 W 154th Street, Orland Park, IL 60462
MLS# 12502525Listed by: CENTURY 21 CIRCLE - Open Sun, 12 to 3pmNew
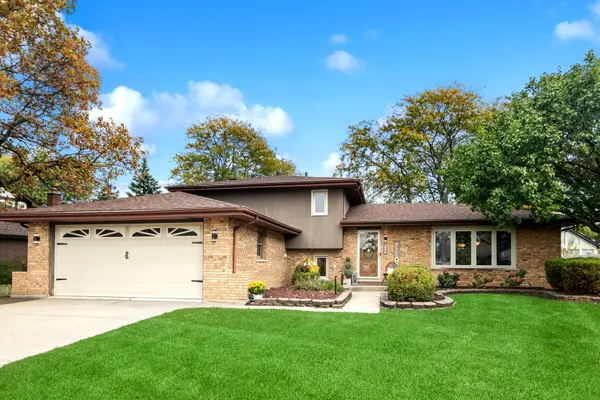 $449,900Active3 beds 2 baths1,898 sq. ft.
$449,900Active3 beds 2 baths1,898 sq. ft.14037 Catherine Drive, Orland Park, IL 60462
MLS# 12501646Listed by: BAIRD & WARNER - New
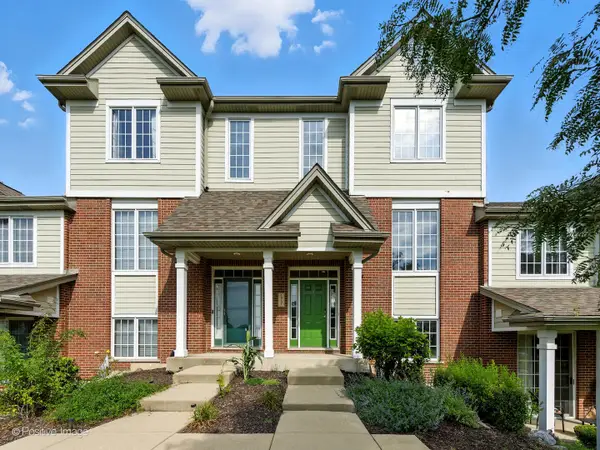 $345,000Active2 beds 3 baths1,817 sq. ft.
$345,000Active2 beds 3 baths1,817 sq. ft.10701 Gabrielle Lane, Orland Park, IL 60462
MLS# 12503102Listed by: PRIME REAL ESTATE GROUP, INC. - New
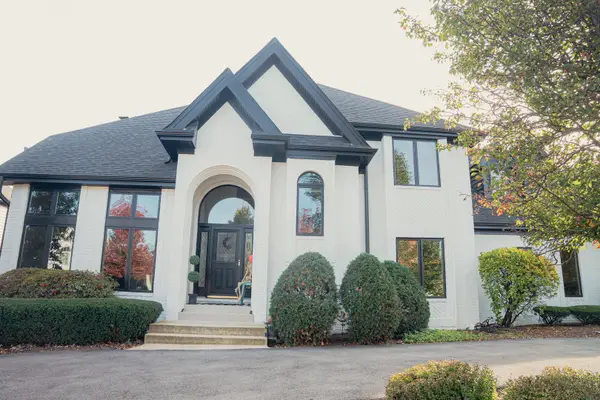 $899,900Active5 beds 5 baths4,500 sq. ft.
$899,900Active5 beds 5 baths4,500 sq. ft.10653 Great Egret Drive, Orland Park, IL 60467
MLS# 12501831Listed by: KELLER WILLIAMS PREFERRED RLTY - Open Sat, 10am to 2pmNew
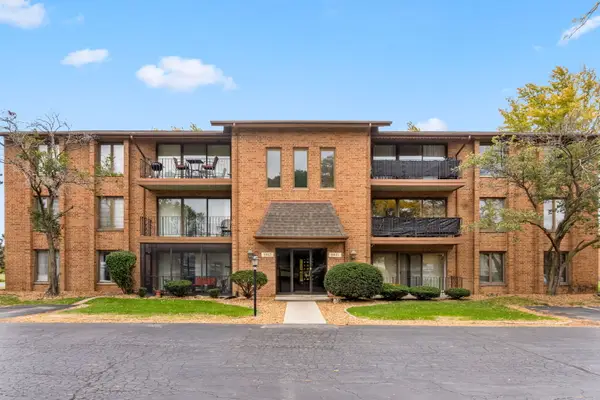 $209,500Active2 beds 2 baths1,200 sq. ft.
$209,500Active2 beds 2 baths1,200 sq. ft.9925 Shady Lane #5004, Orland Park, IL 60462
MLS# 12502919Listed by: EXP REALTY - New
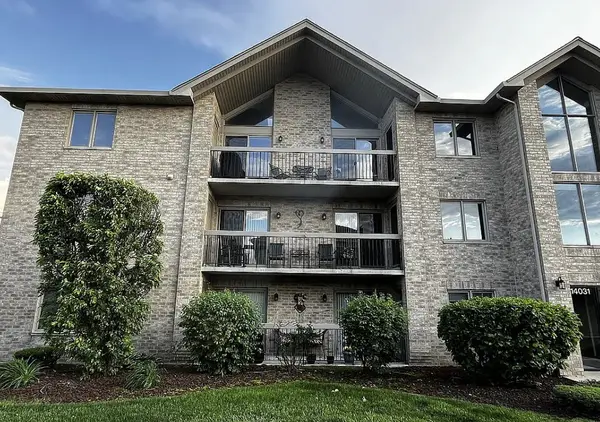 $329,000Active2 beds 2 baths1,750 sq. ft.
$329,000Active2 beds 2 baths1,750 sq. ft.14031 Norwich Lane #301, Orland Park, IL 60467
MLS# 12502673Listed by: LISTING LEADERS NORTHWEST, INC - New
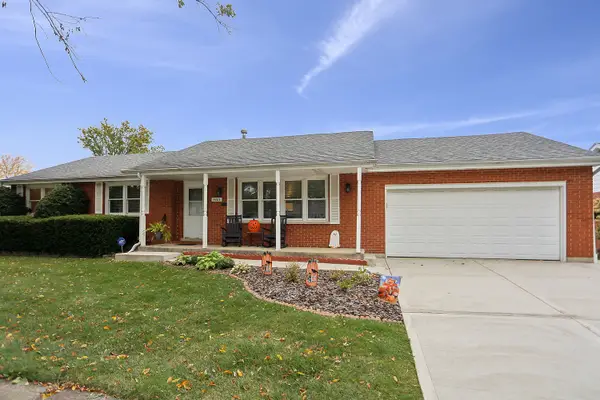 $414,999Active3 beds 2 baths1,670 sq. ft.
$414,999Active3 beds 2 baths1,670 sq. ft.8608 W 145th Street, Orland Park, IL 60462
MLS# 12500210Listed by: RE/MAX 1ST SERVICE - New
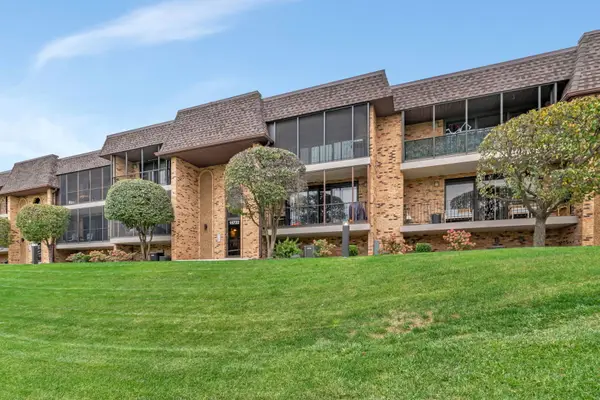 $245,000Active2 beds 2 baths1,340 sq. ft.
$245,000Active2 beds 2 baths1,340 sq. ft.15722 Brassie Court #2S, Orland Park, IL 60462
MLS# 12501589Listed by: CROSSTOWN REALTORS, INC - New
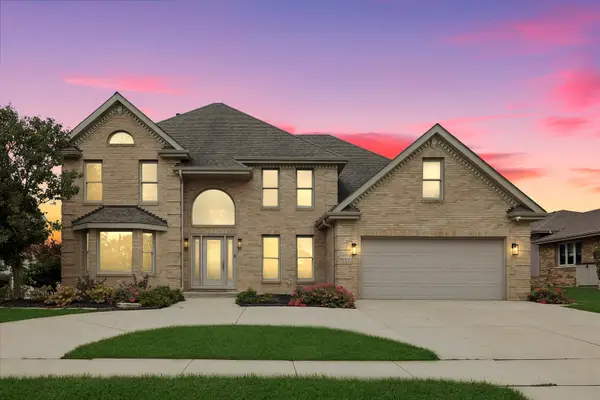 $699,000Active5 beds 3 baths3,590 sq. ft.
$699,000Active5 beds 3 baths3,590 sq. ft.16430 Stuart Avenue, Orland Park, IL 60467
MLS# 12500812Listed by: BAIRD & WARNER
