8132 Pickens Drive, Orland Park, IL 60462
Local realty services provided by:Better Homes and Gardens Real Estate Star Homes
Listed by:linda schaver
Office:@properties christie's international real estate
MLS#:12450707
Source:MLSNI
Sorry, we are unable to map this address
Price summary
- Price:$905,000
- Monthly HOA dues:$20.83
About this home
This custom-designed McNaughton true ranch is the one you've been waiting for. From the moment you arrive, the brick and stone exterior welcomes you with timeless curb appeal. Inside, soaring ceilings, rich cherry hardwoods, and stunning craftsmanship set the tone for what feels more like a retreat than a home. The layout offers incredible flow with a show-stopping family room, a chef's kitchen designed for both cooking and gathering, and a master suite that feels like a private getaway. The finished lower level expands the living space beautifully, perfect for entertaining guests, or quiet relaxation. It also features two additional bedrooms, a full bath, generous entertaining space, and a huge storage area. Step outside to your own backyard oasis complete with a stone patio, water feature, and outdoor fireplace. Nestled in a charming subdivision, this property is within easy walking distance to a nearby park offering a playground and recreational space for all to enjoy. Homes of this caliber don't come along often. This one will be available for showings starting September 3rd - worth the wait.
Contact an agent
Home facts
- Year built:2002
- Listing ID #:12450707
- Added:57 day(s) ago
- Updated:October 25, 2025 at 07:57 AM
Rooms and interior
- Bedrooms:5
- Total bathrooms:5
- Full bathrooms:4
- Half bathrooms:1
Heating and cooling
- Cooling:Central Air
- Heating:Forced Air, Individual Room Controls, Natural Gas, Sep Heating Systems - 2+
Structure and exterior
- Roof:Asphalt
- Year built:2002
Schools
- High school:Carl Sandburg High School
- Middle school:Jerling Junior High School
- Elementary school:Prairie Elementary School
Utilities
- Water:Lake Michigan, Public
- Sewer:Public Sewer
Finances and disclosures
- Price:$905,000
- Tax amount:$15,024 (2023)
New listings near 8132 Pickens Drive
- New
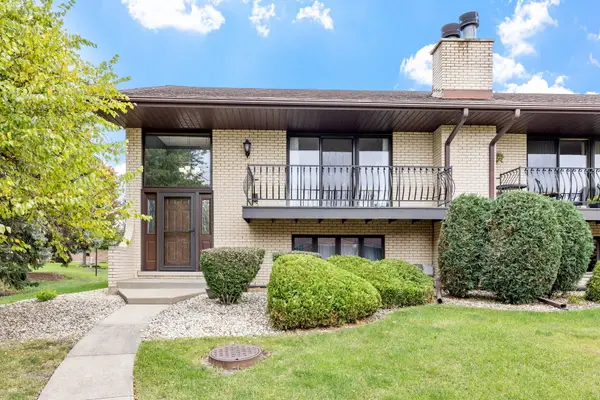 $335,000Active2 beds 3 baths1,730 sq. ft.
$335,000Active2 beds 3 baths1,730 sq. ft.15602 Violet Court #31, Orland Park, IL 60462
MLS# 12503010Listed by: REALTY EXECUTIVES ELITE - New
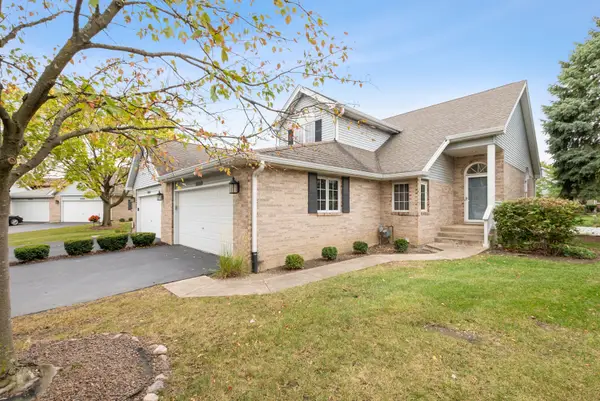 $355,000Active3 beds 3 baths2,076 sq. ft.
$355,000Active3 beds 3 baths2,076 sq. ft.9726 W 154th Street, Orland Park, IL 60462
MLS# 12502525Listed by: CENTURY 21 CIRCLE - Open Sun, 12 to 3pmNew
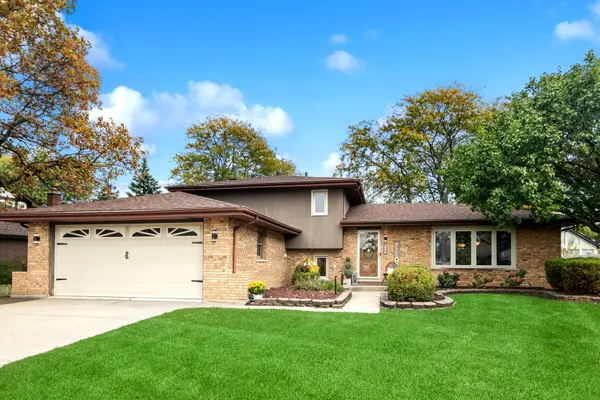 $449,900Active3 beds 2 baths1,898 sq. ft.
$449,900Active3 beds 2 baths1,898 sq. ft.14037 Catherine Drive, Orland Park, IL 60462
MLS# 12501646Listed by: BAIRD & WARNER - New
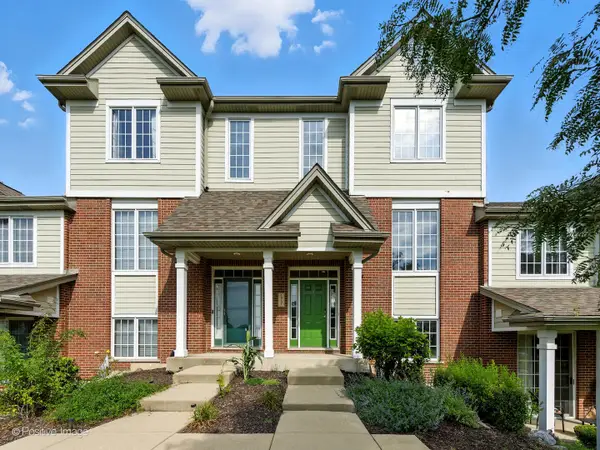 $345,000Active2 beds 3 baths1,817 sq. ft.
$345,000Active2 beds 3 baths1,817 sq. ft.10701 Gabrielle Lane, Orland Park, IL 60462
MLS# 12503102Listed by: PRIME REAL ESTATE GROUP, INC. - New
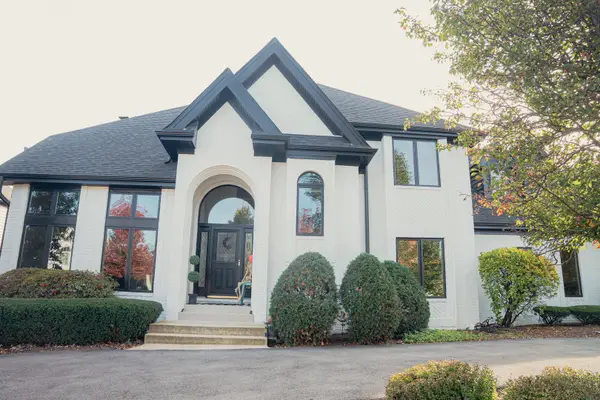 $899,900Active5 beds 5 baths4,500 sq. ft.
$899,900Active5 beds 5 baths4,500 sq. ft.10653 Great Egret Drive, Orland Park, IL 60467
MLS# 12501831Listed by: KELLER WILLIAMS PREFERRED RLTY - Open Sat, 10am to 2pmNew
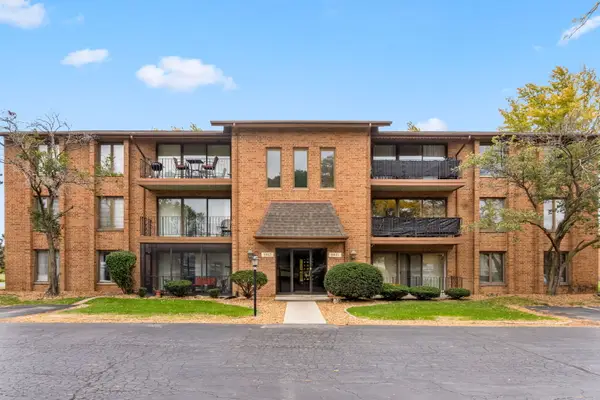 $209,500Active2 beds 2 baths1,200 sq. ft.
$209,500Active2 beds 2 baths1,200 sq. ft.9925 Shady Lane #5004, Orland Park, IL 60462
MLS# 12502919Listed by: EXP REALTY - New
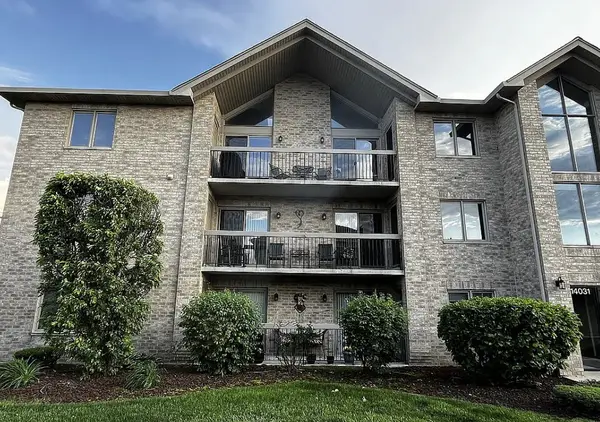 $329,000Active2 beds 2 baths1,750 sq. ft.
$329,000Active2 beds 2 baths1,750 sq. ft.14031 Norwich Lane #301, Orland Park, IL 60467
MLS# 12502673Listed by: LISTING LEADERS NORTHWEST, INC - New
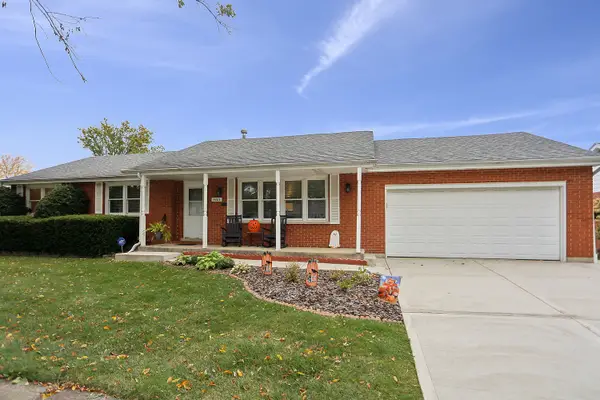 $414,999Active3 beds 2 baths1,670 sq. ft.
$414,999Active3 beds 2 baths1,670 sq. ft.8608 W 145th Street, Orland Park, IL 60462
MLS# 12500210Listed by: RE/MAX 1ST SERVICE - New
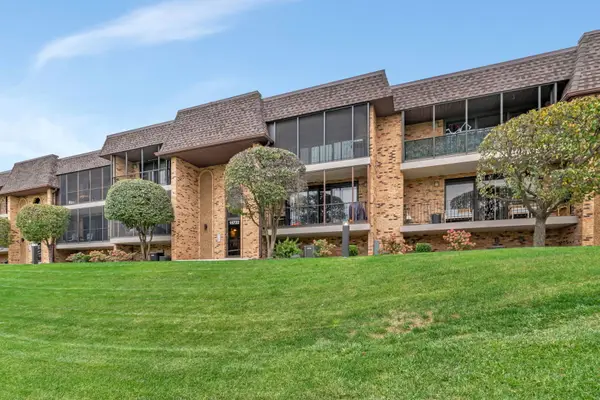 $245,000Active2 beds 2 baths1,340 sq. ft.
$245,000Active2 beds 2 baths1,340 sq. ft.15722 Brassie Court #2S, Orland Park, IL 60462
MLS# 12501589Listed by: CROSSTOWN REALTORS, INC - New
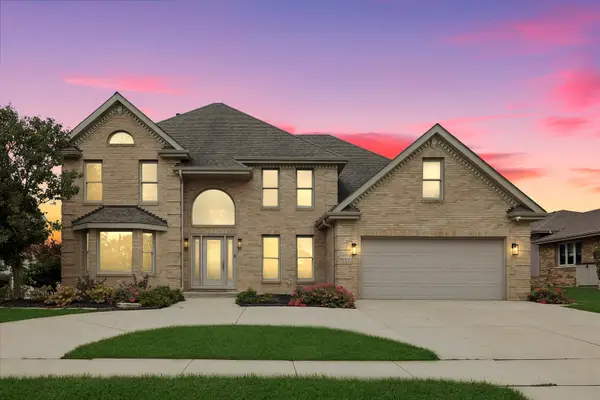 $699,000Active5 beds 3 baths3,590 sq. ft.
$699,000Active5 beds 3 baths3,590 sq. ft.16430 Stuart Avenue, Orland Park, IL 60467
MLS# 12500812Listed by: BAIRD & WARNER
