8134 Uxbridge Drive, Orland Park, IL 60462
Local realty services provided by:Better Homes and Gardens Real Estate Star Homes
8134 Uxbridge Drive,Orland Park, IL 60462
$494,000
- 3 Beds
- 3 Baths
- 1,937 sq. ft.
- Single family
- Active
Listed by: colleen grinter
Office: realtopia real estate inc
MLS#:12456957
Source:MLSNI
Price summary
- Price:$494,000
- Price per sq. ft.:$255.03
About this home
A truly remarkable, one of a kind split level home nestled in desirable Wedgewood Estates featuring luxury high-end finishing touches throughout the home that is sure to impress. The moment you step into the foyer you are greated with imported Italian tile, formal living room, formal dining room, spacious kitchen with Cambria granite countertops, custom cabinets, stainless steel KitchenAid appliances, butler's pantry, family room with gorgeous stone fireplace, imported Italian porcelain tile, massive master suite, closets are all custom, kohler fixtures, self closing cabinet drawers, oak trim throughout, 2 furnaces, 2 air conditioning units. Newer Marvin windows with aluminum clad wood, New 30 year roof with architectural shingles 2025, breathtaking professionaly landscaped front and back with ambiance lighting, sprinkler system, unilock paver driveway, sidewalk and patio. Relax in your fully fenced backyard sanctuary with jacuzzi and 2 pergolas. Garage finished for storage with an epoxy floor. This was a 4 bedroom home converted into a 3 bedroom creating the massive master suite. It can be converted back into a 4 bedroom with the potential of a 5th bedroom off of the family room. Conveniently located to schools, shopping and restaurants. Hurry, come take a look at this move-in ready home!
Contact an agent
Home facts
- Year built:1976
- Listing ID #:12456957
- Added:98 day(s) ago
- Updated:December 28, 2025 at 11:41 AM
Rooms and interior
- Bedrooms:3
- Total bathrooms:3
- Full bathrooms:2
- Half bathrooms:1
- Living area:1,937 sq. ft.
Heating and cooling
- Cooling:Central Air
- Heating:Forced Air, Natural Gas
Structure and exterior
- Year built:1976
- Building area:1,937 sq. ft.
Utilities
- Water:Lake Michigan
- Sewer:Public Sewer
Finances and disclosures
- Price:$494,000
- Price per sq. ft.:$255.03
- Tax amount:$8,104 (2023)
New listings near 8134 Uxbridge Drive
- New
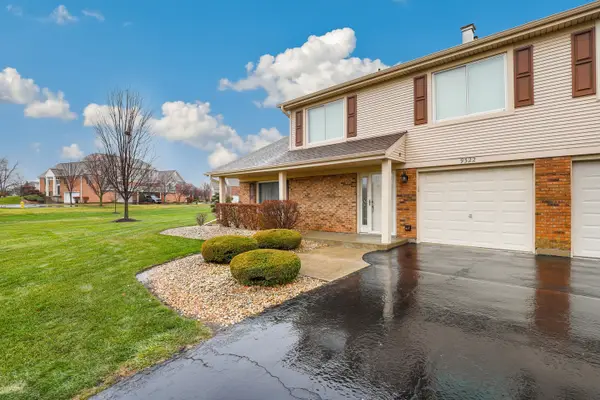 $297,500Active3 beds 2 baths1,200 sq. ft.
$297,500Active3 beds 2 baths1,200 sq. ft.9322 W 141st Place, Orland Park, IL 60462
MLS# 12534159Listed by: REDFIN CORPORATION - New
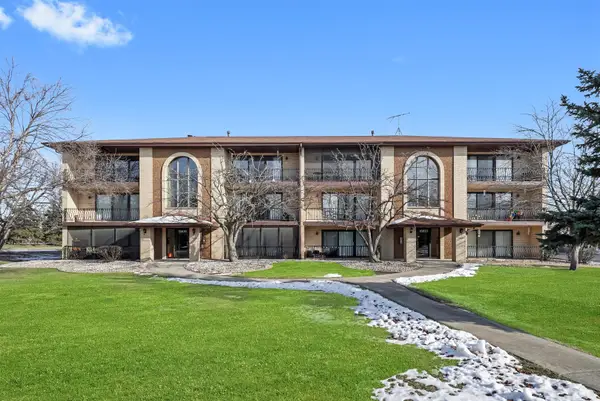 $235,000Active2 beds 2 baths1,100 sq. ft.
$235,000Active2 beds 2 baths1,100 sq. ft.15623 Gardenview Court #3C, Orland Park, IL 60462
MLS# 12534947Listed by: CARIOTI PROPERTIES 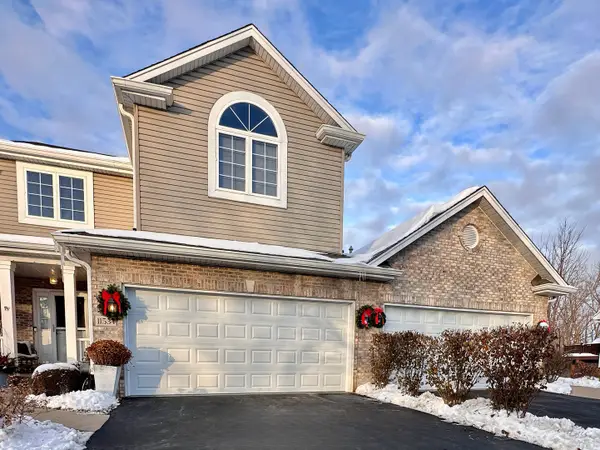 $469,900Pending3 beds 4 baths3,143 sq. ft.
$469,900Pending3 beds 4 baths3,143 sq. ft.11534 Lake Shore Drive, Orland Park, IL 60467
MLS# 12530598Listed by: HOMESMART REALTY GROUP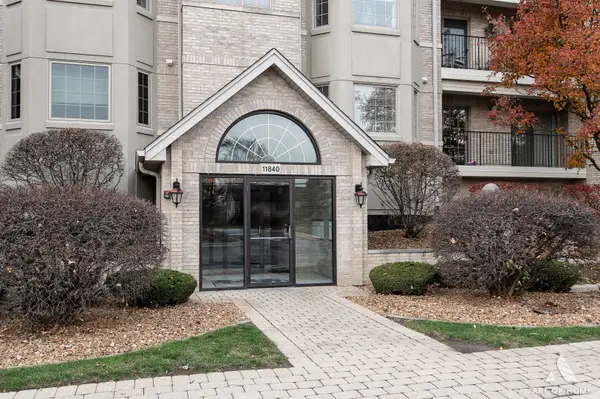 $299,900Pending2 beds 2 baths1,640 sq. ft.
$299,900Pending2 beds 2 baths1,640 sq. ft.11840 Windemere Court #104, Orland Park, IL 60467
MLS# 12531459Listed by: CHICAGOLAND BROKERS, INC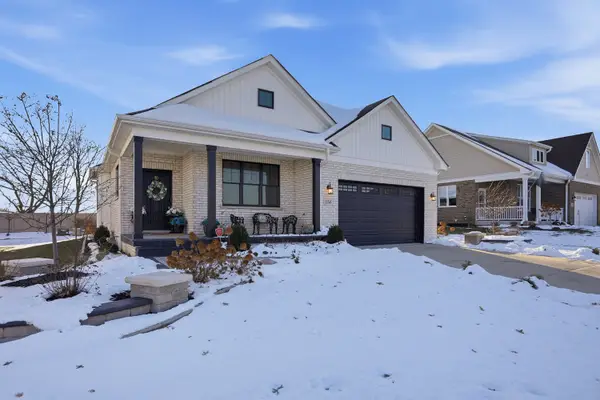 $574,900Pending4 beds 3 baths2,056 sq. ft.
$574,900Pending4 beds 3 baths2,056 sq. ft.11345 W 171st Street, Orland Park, IL 60467
MLS# 12533962Listed by: HOMESMART CONNECT LLC- New
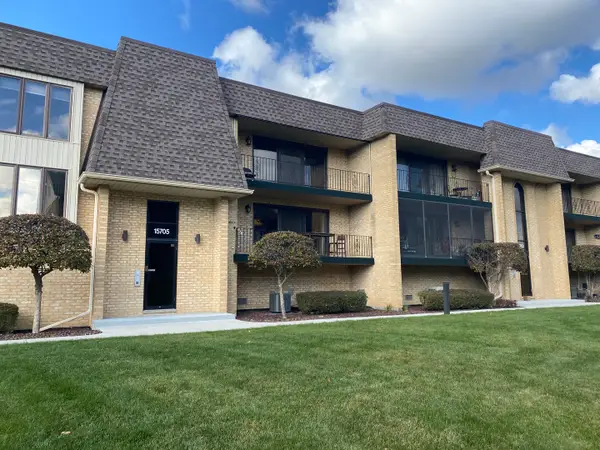 $250,000Active2 beds 2 baths1,200 sq. ft.
$250,000Active2 beds 2 baths1,200 sq. ft.15705 Old Orchard Court #1N, Orland Park, IL 60462
MLS# 12509278Listed by: BAIRD & WARNER - New
 $380,000Active3 beds 2 baths2,447 sq. ft.
$380,000Active3 beds 2 baths2,447 sq. ft.9900 Avenida Del Norte Street, Orland Park, IL 60462
MLS# 12532208Listed by: COLDWELL BANKER REAL ESTATE GROUP - New
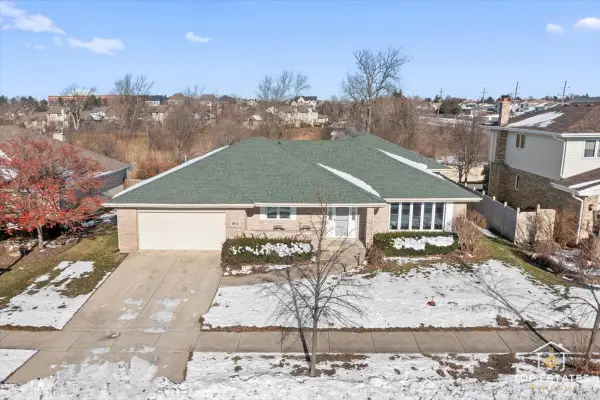 $575,000Active5 beds 3 baths2,879 sq. ft.
$575,000Active5 beds 3 baths2,879 sq. ft.9410 Seton Place, Orland Park, IL 60467
MLS# 12533780Listed by: REMAX LEGENDS 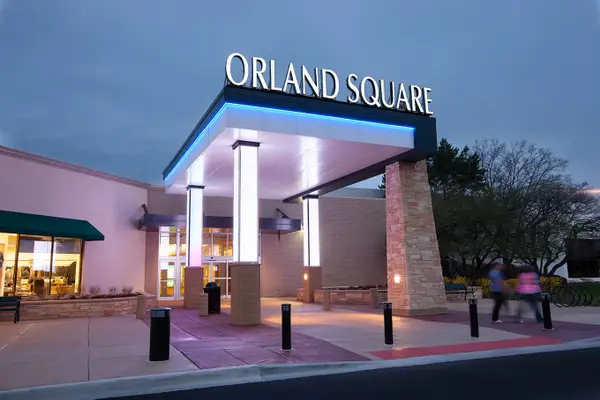 $450,000Active0.75 Acres
$450,000Active0.75 Acres56 Orland Square Drive, Orland Park, IL 60462
MLS# 12532523Listed by: VILLAGE REALTY, INC.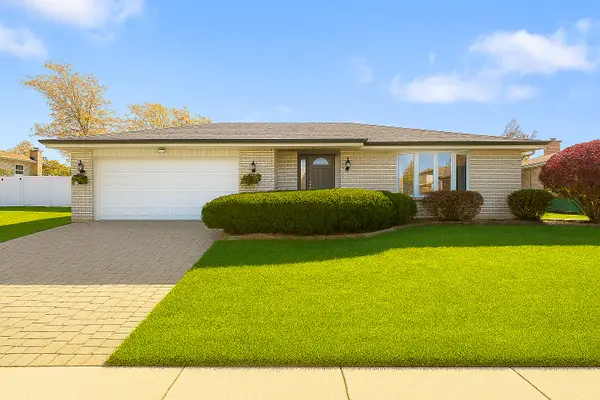 $430,000Pending5 beds 3 baths1,766 sq. ft.
$430,000Pending5 beds 3 baths1,766 sq. ft.Address Withheld By Seller, Orland Park, IL 60462
MLS# 12517583Listed by: COLDWELL BANKER REALTY
